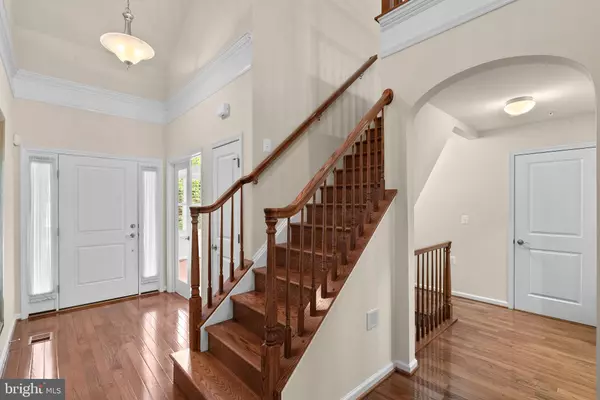$565,000
$550,000
2.7%For more information regarding the value of a property, please contact us for a free consultation.
3 Beds
4 Baths
4,336 SqFt
SOLD DATE : 07/23/2021
Key Details
Sold Price $565,000
Property Type Townhouse
Sub Type Interior Row/Townhouse
Listing Status Sold
Purchase Type For Sale
Square Footage 4,336 sqft
Price per Sqft $130
Subdivision Wormans Mill
MLS Listing ID MDFR282382
Sold Date 07/23/21
Style Colonial
Bedrooms 3
Full Baths 3
Half Baths 1
HOA Fees $118/mo
HOA Y/N Y
Abv Grd Liv Area 3,336
Originating Board BRIGHT
Year Built 2013
Annual Tax Amount $8,746
Tax Year 2021
Lot Size 3,929 Sqft
Acres 0.09
Property Description
A landscaped homesite on a quiet cul-de-sac creates a perfect setting for this spacious villa boasting over 4.336 finished sqft! A foyer entry welcomes you inside to find hardwood floors, French doors opening to an incredible study with 13' ceilings and elongated windows with plantation shutters. Open concept great room features soaring 18' ceilings, a fireplace flanked by custom built-ins, a dining area, and 3 skylights. The open chef's kitchen presents granite counters, 42" white cabinetry, custom tile backsplash, a huge center island, stainless steel appliances, and arched doorways to the dining room. Relax in the sunroom with skylights stepping out to an enclosed porch and patio. Main level owner's suite displays a tray ceiling, 2 walk-in closets, a bump out for extra space, and a private bath with double vanity and separate tub. The upper level hosts a loft with a granite wet bar and built-in Nuvo speaker, and 2 bedrooms both with walk-in closets. Lower level showcases a rec room, a games area with a full bath, extra storage, and walk-up access to the fenced backyard. Worman's Mill community amenities in the community include a 7,500 square foot clubhouse which encompasses a card/game room, library, fitness room, billiard room, table tennis room and TV room, 3 swimming pools, basketball and tennis courts, a putting green, walking paths, a tot lot and several signature parks. There are also many activities for community members held at the clubhouse.
Location
State MD
County Frederick
Zoning PND
Rooms
Other Rooms Living Room, Dining Room, Primary Bedroom, Bedroom 2, Bedroom 3, Kitchen, Family Room, Foyer, Study, Sun/Florida Room, Laundry, Loft, Other, Recreation Room
Basement Daylight, Partial, Full, Fully Finished, Heated, Improved, Rear Entrance, Sump Pump, Walkout Stairs, Windows
Main Level Bedrooms 1
Interior
Interior Features Attic, Carpet, Ceiling Fan(s), Crown Moldings, Kitchen - Eat-In, Kitchen - Island, Recessed Lighting, Walk-in Closet(s), Window Treatments, Wood Floors, Skylight(s), Wet/Dry Bar, Built-Ins
Hot Water Natural Gas
Heating Forced Air
Cooling Central A/C
Flooring Carpet, Hardwood
Fireplaces Number 1
Fireplaces Type Gas/Propane, Mantel(s)
Equipment Built-In Microwave, Cooktop, Dishwasher, Disposal, Dryer, Exhaust Fan, Icemaker, Oven - Wall, Refrigerator, Stainless Steel Appliances, Washer, Water Heater
Fireplace Y
Window Features Double Pane,Energy Efficient,Insulated,Skylights,Screens
Appliance Built-In Microwave, Cooktop, Dishwasher, Disposal, Dryer, Exhaust Fan, Icemaker, Oven - Wall, Refrigerator, Stainless Steel Appliances, Washer, Water Heater
Heat Source Natural Gas
Laundry Main Floor
Exterior
Exterior Feature Patio(s)
Garage Garage - Front Entry, Garage Door Opener
Garage Spaces 2.0
Fence Rear
Amenities Available Club House, Basketball Courts, Billiard Room, Fitness Center, Library, Tot Lots/Playground, Pool - Outdoor, Jog/Walk Path
Waterfront N
Water Access N
Roof Type Asphalt
Accessibility None
Porch Patio(s)
Parking Type Attached Garage
Attached Garage 2
Total Parking Spaces 2
Garage Y
Building
Lot Description Cul-de-sac, Landscaping
Story 3
Sewer Public Sewer
Water Public
Architectural Style Colonial
Level or Stories 3
Additional Building Above Grade, Below Grade
Structure Type 9'+ Ceilings,Tray Ceilings,Vaulted Ceilings
New Construction N
Schools
Elementary Schools Walkersville
Middle Schools Walkersville
High Schools Walkersville
School District Frederick County Public Schools
Others
Senior Community No
Tax ID 1102588955
Ownership Fee Simple
SqFt Source Assessor
Security Features Electric Alarm
Special Listing Condition Standard
Read Less Info
Want to know what your home might be worth? Contact us for a FREE valuation!

Our team is ready to help you sell your home for the highest possible price ASAP

Bought with Patricia G Mills • Charis Realty Group

"My job is to find and attract mastery-based agents to the office, protect the culture, and make sure everyone is happy! "







