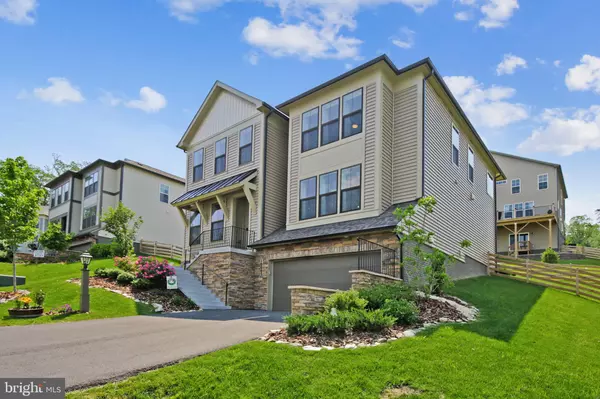$705,999
$599,900
17.7%For more information regarding the value of a property, please contact us for a free consultation.
4 Beds
5 Baths
3,290 SqFt
SOLD DATE : 07/19/2021
Key Details
Sold Price $705,999
Property Type Single Family Home
Sub Type Detached
Listing Status Sold
Purchase Type For Sale
Square Footage 3,290 sqft
Price per Sqft $214
Subdivision Aspen North At Lake Linganore
MLS Listing ID MDFR282634
Sold Date 07/19/21
Style Craftsman
Bedrooms 4
Full Baths 4
Half Baths 1
HOA Fees $158/ann
HOA Y/N Y
Abv Grd Liv Area 2,840
Originating Board BRIGHT
Year Built 2019
Annual Tax Amount $5,396
Tax Year 2021
Lot Size 7,125 Sqft
Acres 0.16
Property Description
Better than new! This immaculate Calahan model by Miller and Smith has everything youve been looking for and more! Only 2 years young and located on a friendly cul-de-sac in the highly sought-after community of Aspen North at Lake Linganore. You will immediately feel at home as you pull up to find a beautifully landscaped and meticulously maintained yard. As you enter through the front door imagine yourself entertaining in the large inviting dining room or holding a zoom meeting in your spacious home office with custom barn doors for privacy. On the 1st floor you will find gleaming hardwood floors, upgraded moldings, beautiful trim work and shiplap throughout. As you walk to the rear of the home you will absolutely fall in love with the open floor-plan this home offers. There is an amazing sun-drenched family room with a cozy gas fireplace as well as an enormous eat-in gourmet kitchen that features a large center island, quartz countertops, tile backsplash, coffee bar, stainless steel appliances, double wall oven, gas cooktop and built-in microwave. The first floor also boosts a powder room as well as a ground level walkout to the rear patio, great for entertaining with family or friends, and a fenced in backyard for those four legged family members. Upstairs you will find a spacious primary bedroom with tray ceilings, two walk-in closets and a primary bathroom with dual vanities, a large soaking tub, separate shower and a water closet. The second floor also features 3 secondary bedrooms, one of which has its own private bathroom. An additional full hallway bath as well as a laundry room round out the 2nd floor. On the lower level you will find a fully finished basement which features an entry from the spacious 2 car garage into a large rec room, with another full bathroom and large storage closet which can be used as a small office...and that's not all... you'll also get to enjoy everything else Lake Linganore has to offer! Lakes and Beaches, Pools, Tennis Courts, Basketball Courts, Volleyball, Picnic and Tot Lots, Trails, Dog Park, Disc Golf, Summer Concert Series, Fireworks, Farmers Markets and Festivals At Lake Linganore there is something for everyone! Come and see for yourselfSchedule a showing TODAY!
Location
State MD
County Frederick
Zoning RESIDENTIAL
Rooms
Basement Fully Finished, Garage Access, Improved
Interior
Interior Features Breakfast Area, Built-Ins, Butlers Pantry, Carpet, Ceiling Fan(s), Dining Area, Family Room Off Kitchen, Floor Plan - Open, Kitchen - Eat-In, Kitchen - Gourmet, Kitchen - Island, Upgraded Countertops, Walk-in Closet(s), Wood Floors
Hot Water Natural Gas
Heating Forced Air
Cooling Central A/C
Fireplaces Number 1
Fireplaces Type Gas/Propane, Mantel(s)
Equipment Built-In Microwave, Cooktop, Dishwasher, Disposal, Dryer, Energy Efficient Appliances, Oven - Wall, Refrigerator, Stainless Steel Appliances, Washer, Water Heater
Fireplace Y
Appliance Built-In Microwave, Cooktop, Dishwasher, Disposal, Dryer, Energy Efficient Appliances, Oven - Wall, Refrigerator, Stainless Steel Appliances, Washer, Water Heater
Heat Source Natural Gas
Laundry Upper Floor
Exterior
Exterior Feature Patio(s)
Garage Garage - Front Entry
Garage Spaces 4.0
Amenities Available Basketball Courts, Beach, Boat Ramp, Common Grounds, Jog/Walk Path, Lake, Picnic Area, Pool - Outdoor, Tennis Courts, Tot Lots/Playground, Water/Lake Privileges, Swimming Pool
Waterfront N
Water Access Y
Water Access Desc Boat - Electric Motor Only,Canoe/Kayak
Roof Type Architectural Shingle
Accessibility None
Porch Patio(s)
Parking Type Attached Garage, Driveway
Attached Garage 2
Total Parking Spaces 4
Garage Y
Building
Story 3
Sewer Public Sewer
Water Public
Architectural Style Craftsman
Level or Stories 3
Additional Building Above Grade, Below Grade
New Construction N
Schools
School District Frederick County Public Schools
Others
HOA Fee Include Common Area Maintenance,Management,Pool(s),Reserve Funds,Road Maintenance,Snow Removal,Trash
Senior Community No
Tax ID 1127521010
Ownership Fee Simple
SqFt Source Assessor
Acceptable Financing Cash, Conventional, FHA, VA
Listing Terms Cash, Conventional, FHA, VA
Financing Cash,Conventional,FHA,VA
Special Listing Condition Standard
Read Less Info
Want to know what your home might be worth? Contact us for a FREE valuation!

Our team is ready to help you sell your home for the highest possible price ASAP

Bought with Daria Julia Hardaway • Keller Williams Capital Properties

"My job is to find and attract mastery-based agents to the office, protect the culture, and make sure everyone is happy! "







