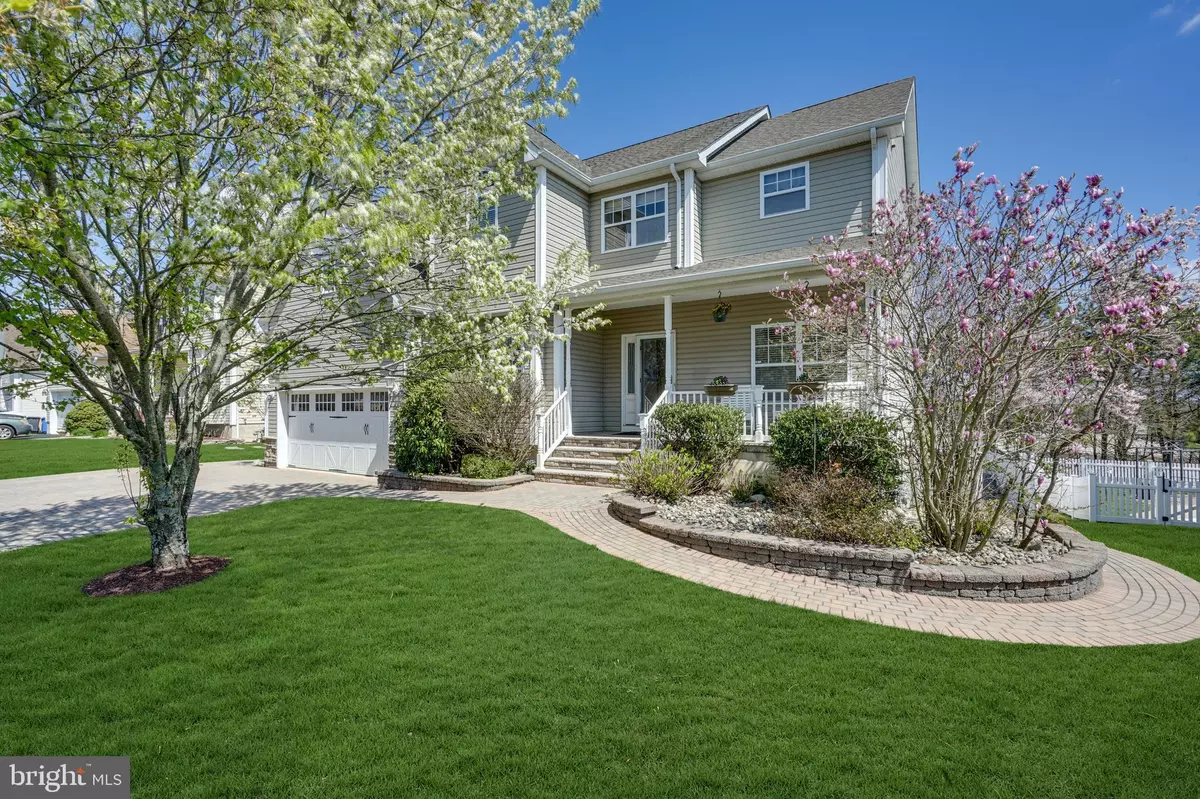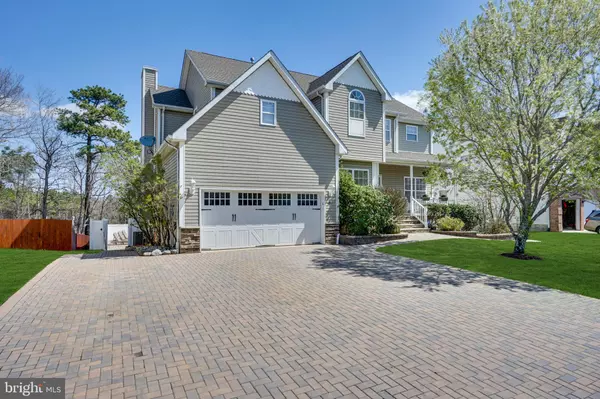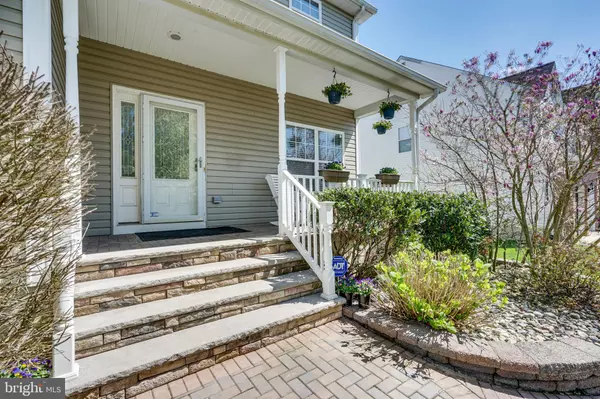$481,000
$469,000
2.6%For more information regarding the value of a property, please contact us for a free consultation.
5 Beds
5 Baths
2,894 SqFt
SOLD DATE : 08/21/2020
Key Details
Sold Price $481,000
Property Type Single Family Home
Sub Type Detached
Listing Status Sold
Purchase Type For Sale
Square Footage 2,894 sqft
Price per Sqft $166
Subdivision None Available
MLS Listing ID NJOC397568
Sold Date 08/21/20
Style Other
Bedrooms 5
Full Baths 3
Half Baths 2
HOA Y/N N
Abv Grd Liv Area 2,894
Originating Board BRIGHT
Year Built 2002
Annual Tax Amount $8,279
Tax Year 2019
Lot Size 10,019 Sqft
Acres 0.23
Lot Dimensions 0.00 x 0.00
Property Description
BACK ON THE MARKET 26 Sugarhill Rd. in Stafford Twp. Step inside through our virtual tour and see why this is a home unlike any other! The home Features 5 Bedrooms, 5 Bathrooms, In-Law Suite, Home Office, Walk-Out Basement and In-Ground Pool nestled in a neighborhood of only 24 homes. From the moment you pull up you will see no expense has been spared from the 33x36 double wide paver driveway, walkways, professional landscaping and a custom carriage house garage door. The front porch has bluestone steps and pavers and is a perfect spot to sit and watch the neighborhood children ride their bikes on the tree lined sidewalk. Inside you will find a bright and open foyer leading to the dining room with custom built-ins. The french glass doors off the foyer open up into the home office where you will also find custom built-ins. In 2012 the Kitchen was transformed into a Chef's dream with its numerous Designer Cabinets and Granite Counters, a FULL Stainless Steel Appliance Package...Double Wall Oven, 2 Dishwashers, Built-in Microwave, S/S Refrigerator, Wine Cooler and a 12ft Island with a Gas Cooktop. This kitchen will not disappoint! The Family Room features a Gas Fireplace, recessed lighting and overlooks the large Azek Deck and Tree line sky. Second floor is where you will find the Master Bedroom with a Full Master Bath, Double Sinks, Garden Tub, Stall Shower and 2 Walk-in Closets. 2nd & 3rd Bedrooms share the Hallway Bath. Trough the 4th Bedroom is where you will find the large In-Law Suite or the 5th Bedroom with a Private Loft.. This room has its own Full Bathroom with Title/Stone walk-in shower. The Finished Basement offers an additional 1000 Sqft .and host the Laundry Room, Half Bath for your Pool Guest, Rec-room, and a Den area. Walk directly outside through the sliders to the Heated In-Ground Pool with a brand new liner/heater which is surrounded by 2200 sq ft of Pavers and Vinyl Fencing. The home also has 2 Zone Heat/AC, Sprinkler System, Alarm System, Timberline Roof (2012). Recently painted and new carpeting installed. If you are looking for "THE" home, this is it, just take a look! Use this link to view the virtual tour http://homes.motioncitymedia.com/26sugarhillrd/?mls
Location
State NJ
County Ocean
Area Stafford Twp (21531)
Zoning RB
Rooms
Other Rooms Dining Room, Primary Bedroom, Bedroom 2, Bedroom 3, Bedroom 4, Bedroom 5, Kitchen, Family Room, Basement, Breakfast Room, Laundry, Office, Bathroom 1, Bathroom 2, Primary Bathroom, Half Bath
Basement Fully Finished, Full, Heated, Walkout Level
Interior
Interior Features Attic, Built-Ins, Kitchen - Eat-In, Kitchen - Island, Primary Bath(s), Pantry, Recessed Lighting, Soaking Tub, Sprinkler System, Stall Shower, Walk-in Closet(s), Family Room Off Kitchen, Dining Area, Ceiling Fan(s)
Hot Water Other
Heating Forced Air
Cooling Central A/C
Flooring Ceramic Tile, Laminated, Carpet
Fireplaces Number 1
Fireplaces Type Gas/Propane
Equipment Dishwasher, Microwave, Oven - Double, Oven/Range - Gas, Refrigerator, Stove
Fireplace Y
Appliance Dishwasher, Microwave, Oven - Double, Oven/Range - Gas, Refrigerator, Stove
Heat Source Natural Gas
Exterior
Exterior Feature Deck(s), Porch(es)
Garage Garage - Front Entry, Inside Access
Garage Spaces 4.0
Fence Fully
Pool Heated, In Ground
Waterfront N
Water Access N
Roof Type Other
Accessibility None
Porch Deck(s), Porch(es)
Parking Type Driveway, Attached Garage
Attached Garage 2
Total Parking Spaces 4
Garage Y
Building
Story 3
Sewer Private Sewer
Water Public
Architectural Style Other
Level or Stories 3
Additional Building Above Grade, Below Grade
New Construction N
Schools
Middle Schools Southern Regional M.S.
High Schools Southern Regional
School District Stafford Township Public Schools
Others
Senior Community No
Tax ID 31-00051-00028 21
Ownership Fee Simple
SqFt Source Estimated
Security Features Security System
Acceptable Financing Cash, Conventional, FHA, VA
Listing Terms Cash, Conventional, FHA, VA
Financing Cash,Conventional,FHA,VA
Special Listing Condition Standard
Read Less Info
Want to know what your home might be worth? Contact us for a FREE valuation!

Our team is ready to help you sell your home for the highest possible price ASAP

Bought with Camille A Simms • RE/MAX New Beginnings Realty

"My job is to find and attract mastery-based agents to the office, protect the culture, and make sure everyone is happy! "







