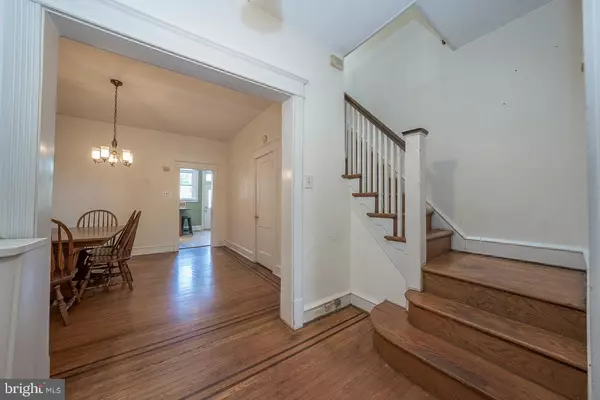$379,900
$379,000
0.2%For more information regarding the value of a property, please contact us for a free consultation.
4 Beds
2 Baths
1,722 SqFt
SOLD DATE : 08/01/2022
Key Details
Sold Price $379,900
Property Type Single Family Home
Sub Type Twin/Semi-Detached
Listing Status Sold
Purchase Type For Sale
Square Footage 1,722 sqft
Price per Sqft $220
Subdivision Mt Airy (West)
MLS Listing ID PAPH2106202
Sold Date 08/01/22
Style Straight Thru
Bedrooms 4
Full Baths 1
Half Baths 1
HOA Y/N N
Abv Grd Liv Area 1,722
Originating Board BRIGHT
Year Built 1925
Annual Tax Amount $3,677
Tax Year 2022
Lot Size 1,728 Sqft
Acres 0.04
Lot Dimensions 18.00 x 96.00
Property Description
Character and charm begin with the beautiful front garden and continue throughout this bright, spacious, and well-maintained twin in the heart of West Mount Airy. A hardwood entry foyer and 9-foot ceilings welcome you. To the right is a spacious living room with built-in shelving, fireplace, and large, gorgeous leaded-glass windows in pristine condition. Beyond that is a fabulous heated sun porch with tile floor and newer, nearly floor-to-ceiling windows, topped by Palladian arches, with a view out to the front garden; perfect as a greenhouse, extra sitting room, or both. To the left of entry is the dining room with a very large closet and beyond that a gorgeous, kitchen-to-die-for, with stainless 5-burner stove and new refrigerator, expansive granite counter space, custom cabinetry, and tons of light. A convenient, newer powder room with pocket door sits in the corner. The kitchen leads to a bi-level rear deck needing some repair. Upstairs are four amply-sized bedrooms, all with good closets. The front bedroom, the largest, has a wonderful walk-in closet. A hallway drenched in daylight via a skylight and a neutral bath with shower/tub combination rounds out the amenities on this floor. A full, unfinished but finishable basement houses newer, high-efficiency Maytag laundry appliances, copious storage, fantastic legit cedar closet for off-season clothing storage, another half bath, and access to the rear door, which leads to the 1-car garage (with some room for storage as well) and 1-car parking. Also, parking is plentiful on this wide, beautiful, quiet, street. Beautiful original hardwood floors with walnut inlay throughout. Vinyl replacement windows throughout (2009) bathe every room in daylight. New radiators were installed in 2020. Rooftop solar panels, wholly owned, keep electric costs at a minimum. All just minutes from the shopping and fine dining of Chestnut Hill and Mt Airy. Walking distance to 2 train stations, Mount Airy Tap Room, both High Point Cafe locations, Allen’s Lane Art Center, Carpenter’s Woods, Weaver’s Way, the Henry Houston School, and many running, walking, and biking trails. Appliances, Rain barrel, compost bin, and large outdoor grill, all included.
Location
State PA
County Philadelphia
Area 19119 (19119)
Zoning RSA5
Rooms
Basement Interior Access, Outside Entrance
Interior
Interior Features Bar, Breakfast Area, Built-Ins, Cedar Closet(s), Floor Plan - Traditional, Formal/Separate Dining Room, Kitchen - Eat-In, Kitchen - Gourmet, Skylight(s), Upgraded Countertops, Walk-in Closet(s)
Hot Water Natural Gas
Heating Radiator
Cooling Window Unit(s)
Fireplaces Number 1
Equipment Built-In Microwave, Built-In Range, Dishwasher, Disposal, Dryer, ENERGY STAR Clothes Washer, ENERGY STAR Refrigerator, Energy Efficient Appliances, Oven - Self Cleaning, Stainless Steel Appliances, Washer
Window Features Double Pane,Energy Efficient,Replacement,Skylights,Screens,Vinyl Clad
Appliance Built-In Microwave, Built-In Range, Dishwasher, Disposal, Dryer, ENERGY STAR Clothes Washer, ENERGY STAR Refrigerator, Energy Efficient Appliances, Oven - Self Cleaning, Stainless Steel Appliances, Washer
Heat Source Natural Gas
Laundry Basement
Exterior
Garage Additional Storage Area, Garage - Front Entry
Garage Spaces 2.0
Waterfront N
Water Access N
Accessibility None
Parking Type Attached Garage, On Street, Driveway
Attached Garage 1
Total Parking Spaces 2
Garage Y
Building
Story 2
Foundation Stone
Sewer Public Septic
Water Public
Architectural Style Straight Thru
Level or Stories 2
Additional Building Above Grade, Below Grade
New Construction N
Schools
School District The School District Of Philadelphia
Others
Senior Community No
Tax ID 092062700
Ownership Fee Simple
SqFt Source Assessor
Special Listing Condition Standard
Read Less Info
Want to know what your home might be worth? Contact us for a FREE valuation!

Our team is ready to help you sell your home for the highest possible price ASAP

Bought with Joseph G Dougherty • BHHS Fox & Roach-Jenkintown

"My job is to find and attract mastery-based agents to the office, protect the culture, and make sure everyone is happy! "







