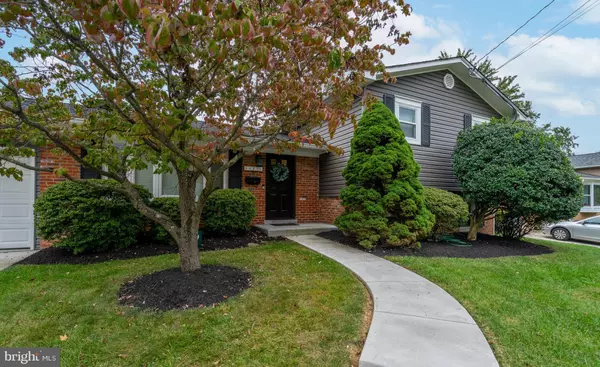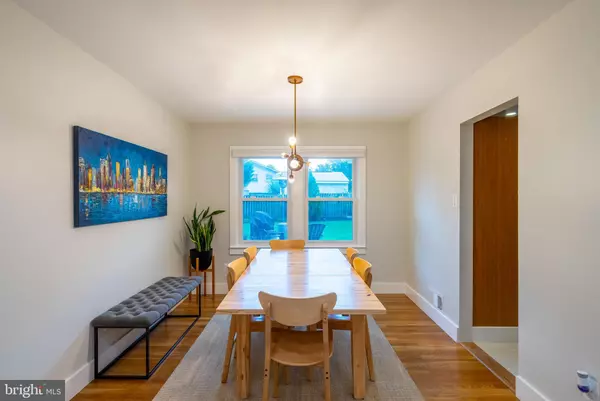$562,750
$507,500
10.9%For more information regarding the value of a property, please contact us for a free consultation.
4 Beds
2 Baths
1,785 SqFt
SOLD DATE : 11/19/2021
Key Details
Sold Price $562,750
Property Type Single Family Home
Sub Type Detached
Listing Status Sold
Purchase Type For Sale
Square Footage 1,785 sqft
Price per Sqft $315
Subdivision English Manor
MLS Listing ID MDMC2019568
Sold Date 11/19/21
Style Bi-level
Bedrooms 4
Full Baths 2
HOA Y/N N
Abv Grd Liv Area 1,285
Originating Board BRIGHT
Year Built 1961
Annual Tax Amount $4,498
Tax Year 2021
Lot Size 9,339 Sqft
Acres 0.21
Property Description
Look no further! This beautiful split-level home in the sought-after English Manor neighborhood is ready for you to just move in, sit back and relax. This property has been meticulously maintained and updated, inside and out. All the major appliances are new, with LED recessed lighting throughout the home. In 2019, the owners replaced the electrical panel, had new windows and siding installed, and resurfaced the patio in the backyard. The property is equipped with the modern and popular Nest Thermal Control already installed as well as the Ring Camera System in place. Additionally, the lower level has heated floors to ensure you stay warm on the cold winter nights. The entire home has just been painted. For a full list of updates, please see the Disclosures. This property is near all of the local commuter routes and public transportation services. Please follow all COVID-19 Safety Protocals. Potential Buyers must be accompanied by Buyers Agent.
Location
State MD
County Montgomery
Zoning R90
Rooms
Other Rooms Dining Room, Primary Bedroom, Sitting Room, Bedroom 2, Bedroom 3, Bedroom 4, Kitchen, Family Room, Foyer, Breakfast Room, Office, Utility Room, Bathroom 2, Half Bath
Basement Fully Finished, Heated, Outside Entrance, Side Entrance, Walkout Stairs, Water Proofing System, Windows
Interior
Hot Water Natural Gas
Heating Forced Air
Cooling Central A/C
Flooring Hardwood, Heated, Solid Hardwood, Ceramic Tile
Fireplaces Number 1
Equipment Negotiable
Furnishings No
Heat Source Natural Gas
Exterior
Garage Additional Storage Area, Garage - Front Entry
Garage Spaces 1.0
Waterfront N
Water Access N
Roof Type Shingle
Accessibility Level Entry - Main
Parking Type Attached Garage, Driveway, On Street
Attached Garage 1
Total Parking Spaces 1
Garage Y
Building
Story 3
Foundation Brick/Mortar
Sewer Public Sewer
Water Public
Architectural Style Bi-level
Level or Stories 3
Additional Building Above Grade, Below Grade
Structure Type Dry Wall
New Construction N
Schools
School District Montgomery County Public Schools
Others
Senior Community No
Tax ID 161301375526
Ownership Fee Simple
SqFt Source Assessor
Special Listing Condition Standard
Read Less Info
Want to know what your home might be worth? Contact us for a FREE valuation!

Our team is ready to help you sell your home for the highest possible price ASAP

Bought with Aret Koseian • Compass

"My job is to find and attract mastery-based agents to the office, protect the culture, and make sure everyone is happy! "







