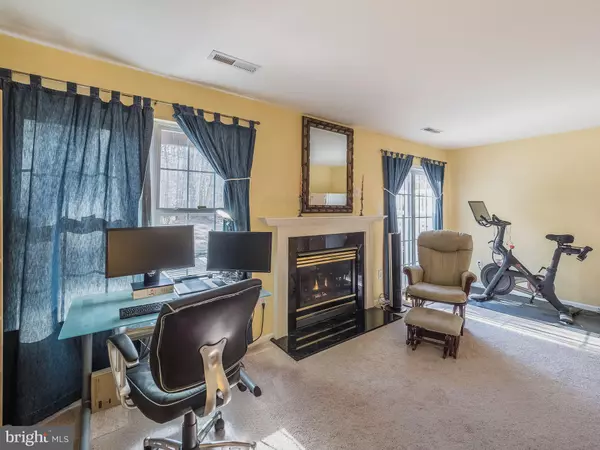$325,000
$329,900
1.5%For more information regarding the value of a property, please contact us for a free consultation.
3 Beds
3 Baths
1,959 SqFt
SOLD DATE : 04/01/2022
Key Details
Sold Price $325,000
Property Type Townhouse
Sub Type Interior Row/Townhouse
Listing Status Sold
Purchase Type For Sale
Square Footage 1,959 sqft
Price per Sqft $165
Subdivision Forest Glen
MLS Listing ID NJBL2018502
Sold Date 04/01/22
Style Traditional
Bedrooms 3
Full Baths 2
Half Baths 1
HOA Fees $58/mo
HOA Y/N Y
Abv Grd Liv Area 1,959
Originating Board BRIGHT
Year Built 2001
Annual Tax Amount $7,447
Tax Year 2021
Lot Size 2,178 Sqft
Acres 0.05
Lot Dimensions 0.00 x 0.00
Property Description
"Best & Final" offers due today by 7:00pm. (Feb. 16th). This impeccably maintained & upgraded townhouse is move-in ready! Located in the desirable Forest Glen section of Evesham Twp., this brick front home offers a prime location. Backing to woods & also adjacent to an expansive open space field which is perfect for family gatherings, having a catch, or letting your dogs run. This 3-story townhome has great curb appeal. It offers professional landscaping, a paver walkway, a box window, and a soft brick faade. As you enter the property, you will notice the rich wood floors in the foyer. Next is the generously sized family room which boasts a gas fireplace and leads to the spacious stamped concrete patio with privacy fencing at the rear. Spiral stairs lead from the patio to the upper-level deck. As you return to the interior and ascend to the 2nd level, you will find an open concept living and dining area. Both rooms feature hardwood flooring and fresh/neutral paint. The large eat-in kitchen offers new black stainless-steel appliances. A 5-burner gas range, an oversized island, and a large pantry complete this room. A slider leads to a newly refurbished deck. On the upper level, you will find brand new carpeting and a completely remodeled master bathroom. The laundry is conveniently located on this floor with a new washer and dryer. This popular community is minutes from shopping & restaurants. Hurry, this one will not last!
Location
State NJ
County Burlington
Area Evesham Twp (20313)
Zoning RD-1
Rooms
Main Level Bedrooms 3
Interior
Interior Features Attic, Carpet, Ceiling Fan(s), Dining Area, Floor Plan - Open, Kitchen - Eat-In, Kitchen - Island, Pantry, Spiral Staircase, Tub Shower, Upgraded Countertops, Walk-in Closet(s), Wood Floors
Hot Water Natural Gas
Heating Forced Air
Cooling Central A/C
Flooring Wood, Carpet, Tile/Brick
Fireplaces Number 1
Fireplaces Type Gas/Propane
Equipment Built-In Microwave, Built-In Range, Dishwasher, Disposal, Oven/Range - Gas, Refrigerator, Stainless Steel Appliances
Fireplace Y
Appliance Built-In Microwave, Built-In Range, Dishwasher, Disposal, Oven/Range - Gas, Refrigerator, Stainless Steel Appliances
Heat Source Natural Gas
Laundry Upper Floor
Exterior
Garage Inside Access, Garage - Front Entry
Garage Spaces 3.0
Fence Privacy
Amenities Available Tot Lots/Playground
Waterfront N
Water Access N
View Trees/Woods
Accessibility None
Parking Type Attached Garage, Driveway
Attached Garage 1
Total Parking Spaces 3
Garage Y
Building
Lot Description Backs to Trees, Backs - Open Common Area, Landscaping, Rear Yard, Private
Story 3
Foundation Slab
Sewer Public Sewer
Water Public
Architectural Style Traditional
Level or Stories 3
Additional Building Above Grade, Below Grade
New Construction N
Schools
Elementary Schools Richard L. Rice School
Middle Schools Marlton Middle M.S.
High Schools Cherokee H.S.
School District Evesham Township
Others
Senior Community No
Tax ID 13-00044 26-00060
Ownership Fee Simple
SqFt Source Assessor
Security Features Security System
Acceptable Financing Cash, Conventional, FHA, VA
Listing Terms Cash, Conventional, FHA, VA
Financing Cash,Conventional,FHA,VA
Special Listing Condition Standard
Read Less Info
Want to know what your home might be worth? Contact us for a FREE valuation!

Our team is ready to help you sell your home for the highest possible price ASAP

Bought with Dhruvenkumar Patel • Coldwell Banker Realty

"My job is to find and attract mastery-based agents to the office, protect the culture, and make sure everyone is happy! "







