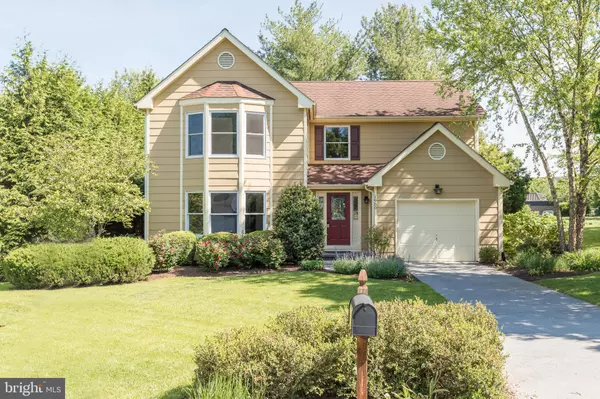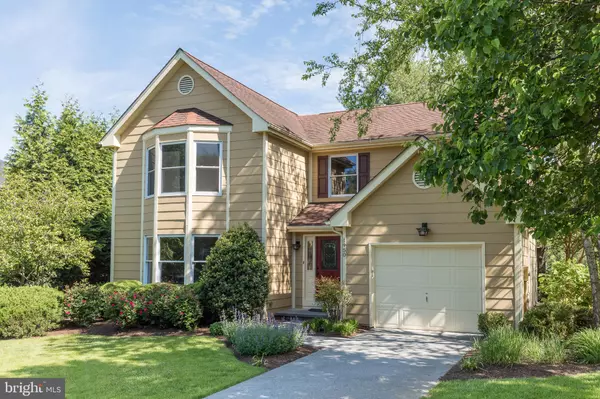$444,000
$449,000
1.1%For more information regarding the value of a property, please contact us for a free consultation.
4 Beds
3 Baths
2,626 SqFt
SOLD DATE : 07/08/2022
Key Details
Sold Price $444,000
Property Type Single Family Home
Sub Type Detached
Listing Status Sold
Purchase Type For Sale
Square Footage 2,626 sqft
Price per Sqft $169
Subdivision Westside Station
MLS Listing ID VAFV2006730
Sold Date 07/08/22
Style Colonial
Bedrooms 4
Full Baths 2
Half Baths 1
HOA Y/N N
Abv Grd Liv Area 2,626
Originating Board BRIGHT
Year Built 1990
Annual Tax Amount $1,882
Tax Year 2022
Lot Size 10,018 Sqft
Acres 0.23
Property Description
Back on the market! Buyer financing fell through. This beautiful home can now be yours! t's all about the location with this home with all the pros of living in the city and close to everything, yet tucked away in a quaint cul-de-sac in the county. Just across the street from the Winchester Medical Center and minutes to downtown Winchester and all major commuter routes, this home has an incredibly spacious, open floor plan and all the updates! Upon entering the home, you will find well kept wood floors, a two story foyer and great room, large windows with ample light, built-ins and a formal dining space. The kitchen has been updated with stainless steel appliances, new granite countertops and a pantry that can easily be converted in to a main level laundry closet. Step out on to the new composite deck that backs to a large mature treeline for your morning coffee or evening grilling. Upstairs, four generously sized bedrooms including a primary suite are complete with mostly newer flooring, ceiling fans and oversized closets. The primary suite has an attached en suite that has been completely updated with tile, a large walk-in shower with double shower heads and a space for a second floor washer and dryer. Fresh paint and a large bay window add to the move-in ready feeling. An attached garage and updated landscaping complete the look and add to the curb appeal of this home. Space, location and ready for it's new owners, schedule your showing today!
Location
State VA
County Frederick
Zoning RP
Rooms
Other Rooms Living Room, Dining Room, Primary Bedroom, Bedroom 2, Bedroom 3, Bedroom 4, Kitchen, Family Room, Foyer, Primary Bathroom
Interior
Interior Features Attic, Built-Ins, Carpet, Ceiling Fan(s), Chair Railings, Crown Moldings, Dining Area, Family Room Off Kitchen, Floor Plan - Open, Formal/Separate Dining Room, Kitchen - Eat-In, Kitchen - Table Space, Pantry, Primary Bath(s), Recessed Lighting, Skylight(s), Upgraded Countertops, Walk-in Closet(s), Wood Floors
Hot Water Electric
Heating Central
Cooling Central A/C, Ceiling Fan(s), Heat Pump(s)
Flooring Hardwood, Carpet
Equipment Dishwasher, Disposal, Oven - Single, Oven - Self Cleaning, Oven/Range - Gas, Range Hood, Refrigerator, Stainless Steel Appliances, Washer/Dryer Hookups Only, Water Heater
Fireplace N
Window Features Bay/Bow,Skylights
Appliance Dishwasher, Disposal, Oven - Single, Oven - Self Cleaning, Oven/Range - Gas, Range Hood, Refrigerator, Stainless Steel Appliances, Washer/Dryer Hookups Only, Water Heater
Heat Source Natural Gas
Laundry Has Laundry, Hookup, Main Floor, Upper Floor
Exterior
Exterior Feature Deck(s), Porch(es)
Garage Additional Storage Area, Garage - Front Entry, Garage Door Opener, Inside Access
Garage Spaces 3.0
Waterfront N
Water Access N
Roof Type Shingle
Street Surface Black Top
Accessibility None
Porch Deck(s), Porch(es)
Parking Type Attached Garage, Driveway, Off Street
Attached Garage 1
Total Parking Spaces 3
Garage Y
Building
Lot Description Cul-de-sac, Backs to Trees, Front Yard, Landscaping, Level, Rear Yard
Story 2
Foundation Crawl Space
Sewer Public Sewer
Water Public
Architectural Style Colonial
Level or Stories 2
Additional Building Above Grade, Below Grade
Structure Type High,Dry Wall
New Construction N
Schools
School District Frederick County Public Schools
Others
Senior Community No
Tax ID 53E 1 2 43
Ownership Fee Simple
SqFt Source Estimated
Special Listing Condition Standard
Read Less Info
Want to know what your home might be worth? Contact us for a FREE valuation!

Our team is ready to help you sell your home for the highest possible price ASAP

Bought with Misty Weaver • Samson Properties

"My job is to find and attract mastery-based agents to the office, protect the culture, and make sure everyone is happy! "







