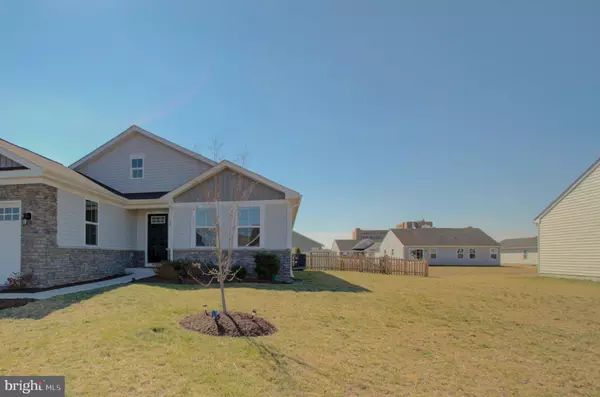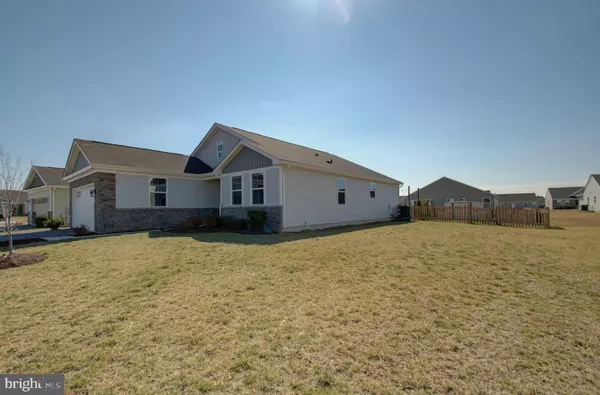$315,000
$312,000
1.0%For more information regarding the value of a property, please contact us for a free consultation.
4 Beds
2 Baths
1,736 SqFt
SOLD DATE : 04/30/2021
Key Details
Sold Price $315,000
Property Type Single Family Home
Sub Type Detached
Listing Status Sold
Purchase Type For Sale
Square Footage 1,736 sqft
Price per Sqft $181
Subdivision Arcadia Springs
MLS Listing ID WVBE184088
Sold Date 04/30/21
Style Ranch/Rambler
Bedrooms 4
Full Baths 2
HOA Fees $60/mo
HOA Y/N Y
Abv Grd Liv Area 1,736
Originating Board BRIGHT
Year Built 2017
Annual Tax Amount $1,622
Tax Year 2020
Lot Size 10,454 Sqft
Acres 0.24
Property Description
Make this beauty your new home. Like new Dominica Model floor plan. Upgraded Luxury Vinyl Tile flooring throughout main living areas and in baths. Carpet in BRs Enjoy a large Great Room open to a Gourmet kitchen with an upgraded cabinet package, granite countertops and stainless steel appliances. Host your family and friends in a spacious dining room or use this room as an office, sitting area or play room. From the kitchen and Great Room, walk out to a fabulous patio and beautifully landscaped yard which is fully fenced. Beach area with play sand. Patio has custom lighting and a firepit. Patio furniture and firepit convey. Primary bath has double sinks, spacious, tiled shower. Large walk in closet. Large, partially finished basement awaits your personal touch. Painted concrete floors and painted dry walls which were completed by Sellers. There is a legal 4th BR, a rough in for a 3rd bath. Lots of room for entertaining and for storage. This home has been professionally cleaned from top to bottom. Located close to the VA, Shepherd University, Blue Ridge Community and Technical College, Charles Town and Harpers Ferry. Also close to MARC Rail.
Location
State WV
County Berkeley
Zoning 101
Rooms
Other Rooms Dining Room, Primary Bedroom, Bedroom 2, Bedroom 3, Kitchen, Bedroom 1, Great Room, Bathroom 1, Primary Bathroom
Basement Full
Main Level Bedrooms 3
Interior
Interior Features Kitchen - Gourmet, Breakfast Area, Dining Area, Entry Level Bedroom, Floor Plan - Open, Formal/Separate Dining Room, Pantry, Primary Bath(s), Recessed Lighting, Upgraded Countertops, Walk-in Closet(s), Window Treatments, Kitchen - Eat-In
Hot Water Electric
Heating Heat Pump(s)
Cooling Central A/C
Flooring Vinyl
Equipment Built-In Microwave, Dishwasher, Disposal, Dryer - Electric, Icemaker, Oven - Self Cleaning, Oven/Range - Electric, Refrigerator, Stainless Steel Appliances, Water Heater
Fireplace N
Window Features Sliding,Screens,Double Pane
Appliance Built-In Microwave, Dishwasher, Disposal, Dryer - Electric, Icemaker, Oven - Self Cleaning, Oven/Range - Electric, Refrigerator, Stainless Steel Appliances, Water Heater
Heat Source Electric, Other
Laundry Main Floor
Exterior
Exterior Feature Patio(s)
Garage Garage - Front Entry, Garage Door Opener
Garage Spaces 2.0
Fence Fully
Utilities Available Cable TV Available, Under Ground, Electric Available
Waterfront N
Water Access N
Roof Type Asphalt
Accessibility Level Entry - Main
Porch Patio(s)
Parking Type Attached Garage
Attached Garage 2
Total Parking Spaces 2
Garage Y
Building
Lot Description Landscaping
Story 2
Sewer Public Sewer
Water Public
Architectural Style Ranch/Rambler
Level or Stories 2
Additional Building Above Grade, Below Grade
New Construction N
Schools
School District Berkeley County Schools
Others
Pets Allowed Y
HOA Fee Include Common Area Maintenance,Reserve Funds,Snow Removal,Trash,Insurance,Management
Senior Community No
Tax ID 0112C012700000000
Ownership Fee Simple
SqFt Source Assessor
Acceptable Financing FHA, Conventional, Cash
Horse Property N
Listing Terms FHA, Conventional, Cash
Financing FHA,Conventional,Cash
Special Listing Condition Standard
Pets Description No Pet Restrictions
Read Less Info
Want to know what your home might be worth? Contact us for a FREE valuation!

Our team is ready to help you sell your home for the highest possible price ASAP

Bought with Don G O'Wade • ERA Oakcrest Realty, Inc.

"My job is to find and attract mastery-based agents to the office, protect the culture, and make sure everyone is happy! "







