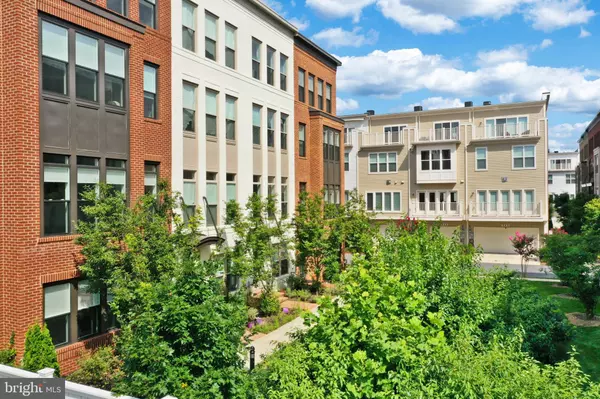$790,000
$819,000
3.5%For more information regarding the value of a property, please contact us for a free consultation.
4 Beds
4 Baths
2,771 SqFt
SOLD DATE : 09/22/2022
Key Details
Sold Price $790,000
Property Type Townhouse
Sub Type End of Row/Townhouse
Listing Status Sold
Purchase Type For Sale
Square Footage 2,771 sqft
Price per Sqft $285
Subdivision King Farm Irvington
MLS Listing ID MDMC2061862
Sold Date 09/22/22
Style Colonial
Bedrooms 4
Full Baths 3
Half Baths 1
HOA Fees $126/mo
HOA Y/N Y
Abv Grd Liv Area 1,774
Originating Board BRIGHT
Year Built 2019
Annual Tax Amount $9,741
Tax Year 2021
Lot Size 1,723 Sqft
Acres 0.04
Property Description
This is the one you have been waiting for! This absolutely gorgeous 4-level townhome from Michael Harris homes has everything you have been looking for with over $100k in upgrades. Because it's an end-unit, it is already one of the largest homes in the neighborhood, but the bump-out on 3 levels gives you even more space and flexibility. The home is a rare find in the neighborhood, tucked away facing a garden courtyard - with resident bunny! - and with a large 2-car garage PLUS two additional parking spaces behind the home for guests. The home is a customized blend of the Mercer & Sullivan models, for the best of all options. Welcome guests into your lovely entry level, with rich hardwood floors and a flexible room for media or an office. You'll appreciate upgraded touches like the oak stairs and modern cable-rails as you bring guests upstairs. The main floor is awash in light, with tall ceilings and light coming in from windows on three sides. The gourmet kitchen boasts upgraded espresso cabinet package, upgraded appliances, and miles of granite countertops. The next level features the owner's bedroom suite, where once again, you will appreciate the extra space afforded by the bump out and the frameless shower. An additional bedroom with its own attached full bath complete the floor. The top floor is full of light and possibility with a custom configuration of two additional bedrooms, a third full bath, and yet another flexible space for play or work or whatever you need. The open loft space leads to your private terrace, perfect for entertaining, a quiet cup of morning coffee or unwinding after work. All of this and all the amenities of King Farm are at your doorstep: Shopping, dining, Mattie JT Stepanek Park, multiple playgrounds, dog park, tennis courts, basketball courts, King Farm Community Garden, King Farm Valley Stream Park and shuttle to Shady Grove Metro.
Location
State MD
County Montgomery
Zoning PDKF
Rooms
Other Rooms Family Room
Interior
Hot Water Natural Gas
Heating Forced Air
Cooling Central A/C
Heat Source Natural Gas
Exterior
Garage Garage Door Opener, Garage - Rear Entry
Garage Spaces 4.0
Waterfront N
Water Access N
Accessibility None
Parking Type Attached Garage, Driveway
Attached Garage 2
Total Parking Spaces 4
Garage Y
Building
Story 4
Foundation Other
Sewer Public Sewer
Water Public
Architectural Style Colonial
Level or Stories 4
Additional Building Above Grade, Below Grade
Structure Type 9'+ Ceilings
New Construction N
Schools
Elementary Schools Rosemont
Middle Schools Forest Oak
High Schools Gaithersburg
School District Montgomery County Public Schools
Others
Senior Community No
Tax ID 160403767940
Ownership Fee Simple
SqFt Source Assessor
Special Listing Condition Standard
Read Less Info
Want to know what your home might be worth? Contact us for a FREE valuation!

Our team is ready to help you sell your home for the highest possible price ASAP

Bought with Ping Wan • Profound Realty, Inc.

"My job is to find and attract mastery-based agents to the office, protect the culture, and make sure everyone is happy! "







