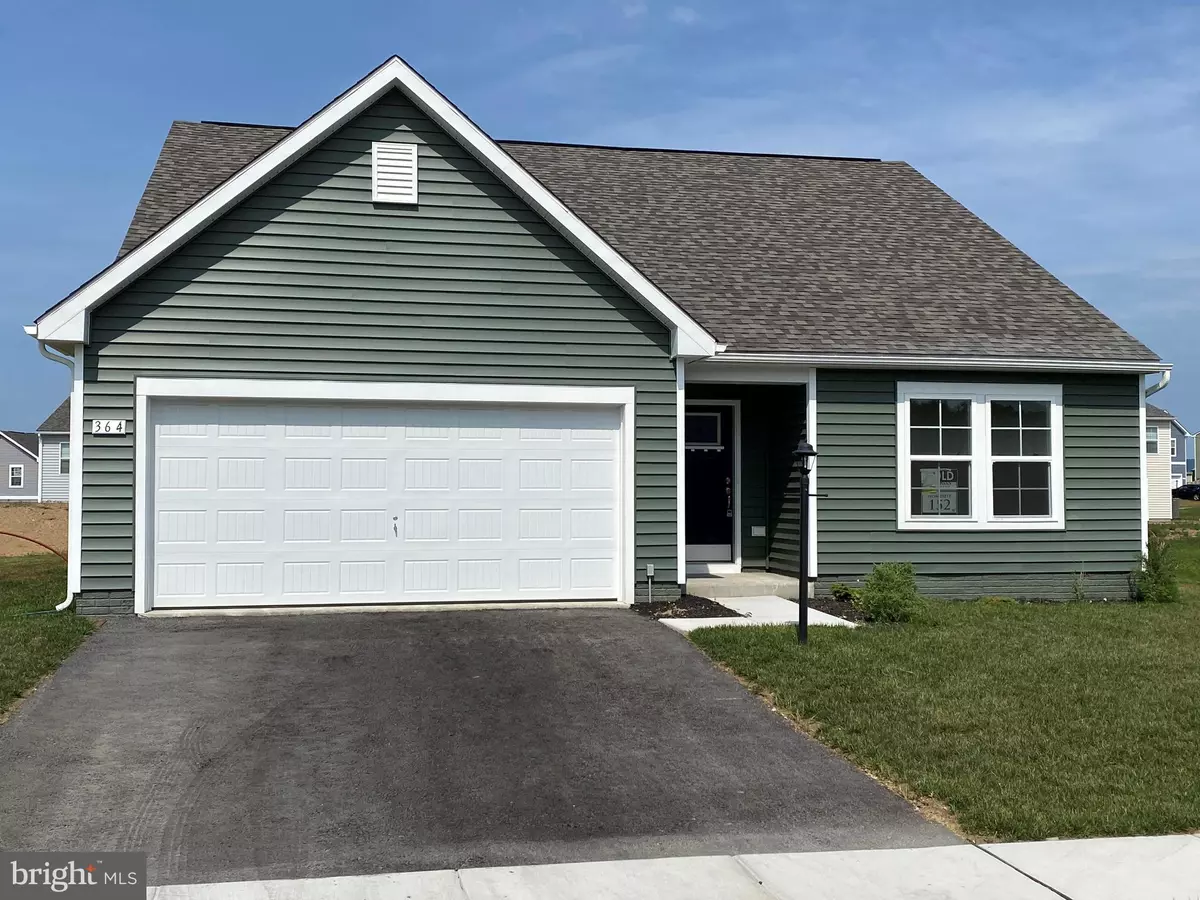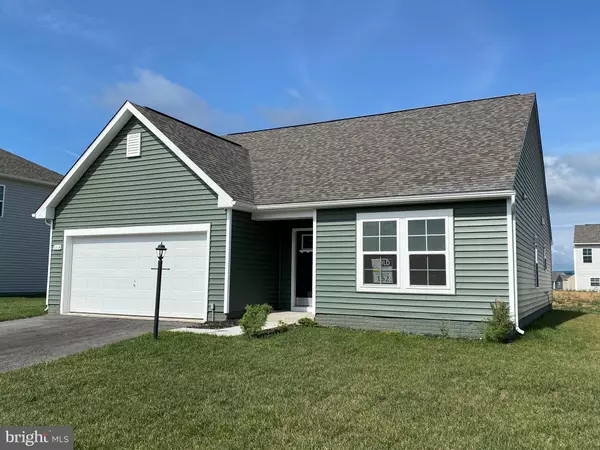$299,990
$299,990
For more information regarding the value of a property, please contact us for a free consultation.
3 Beds
2 Baths
1,467 SqFt
SOLD DATE : 09/12/2022
Key Details
Sold Price $299,990
Property Type Single Family Home
Sub Type Detached
Listing Status Sold
Purchase Type For Sale
Square Footage 1,467 sqft
Price per Sqft $204
Subdivision Morning Dove Estates
MLS Listing ID WVBE2011772
Sold Date 09/12/22
Style Craftsman
Bedrooms 3
Full Baths 2
HOA Fees $25/ann
HOA Y/N Y
Abv Grd Liv Area 1,467
Originating Board BRIGHT
Year Built 2022
Tax Year 2022
Lot Size 9,129 Sqft
Acres 0.21
Property Description
Welcome home to the Cranberry II. This lovely home is the perfect choice for those who want the ease and convenience of one-level living. If you see yourself needing more space, you can choose to add a finished basement. Walk through the gracious foyer and you will find a coat closest and easy access to the two secondary bedrooms and hall bath. The foyer leads you to the hub of this home, spacious open-concept family room and kitchen. The expansive kitchen offers plenty of counter space, a pantry and breakfast area which is the perfect spot for families to gather for meals. Directly off the breakfast area the sliding glass door leads you out to the backyard. Add a large central island and this kitchen becomes ideal for casual entertaining. Off the family room you enter the spacious owners suite with a generous walk-in closet and bath, featuring double vanity and linen closet. Lastly, the two-car garage opens to the foyer with easy access to the laundry room in this wonderful single-level home! Great home in a great spot! Quiet country setting, but still close to close to everything Winchester, Charles Town, Harpers Ferry and Martinsburg have to offer! This won't last long in this low inventory market! ****OFFERING UP TO $10K IN CLOSING ASSISTANCE WITH THE USE OF PREFERRED LENDER AND TITLE****
Location
State WV
County Berkeley
Zoning NONE
Rooms
Main Level Bedrooms 3
Interior
Interior Features Entry Level Bedroom, Family Room Off Kitchen, Floor Plan - Open, Kitchen - Eat-In, Kitchen - Island, Pantry, Primary Bath(s), Walk-in Closet(s), Breakfast Area, Carpet
Hot Water Other
Heating Forced Air, Programmable Thermostat
Cooling Central A/C, Programmable Thermostat
Equipment Refrigerator, Oven/Range - Electric, Dishwasher, Disposal, Microwave, Stainless Steel Appliances
Fireplace N
Appliance Refrigerator, Oven/Range - Electric, Dishwasher, Disposal, Microwave, Stainless Steel Appliances
Heat Source Electric
Exterior
Garage Garage - Front Entry, Garage Door Opener
Garage Spaces 4.0
Waterfront N
Water Access N
Roof Type Architectural Shingle
Accessibility None
Parking Type Attached Garage, Driveway
Attached Garage 2
Total Parking Spaces 4
Garage Y
Building
Story 1
Foundation Slab
Sewer Public Sewer
Water Public
Architectural Style Craftsman
Level or Stories 1
Additional Building Above Grade, Below Grade
New Construction Y
Schools
Elementary Schools Bunker Hill
Middle Schools Musselman
High Schools Musselman
School District Berkeley County Schools
Others
Senior Community No
Tax ID NO TAX RECORD
Ownership Fee Simple
SqFt Source Estimated
Special Listing Condition Standard
Read Less Info
Want to know what your home might be worth? Contact us for a FREE valuation!

Our team is ready to help you sell your home for the highest possible price ASAP

Bought with Eric C Kronenwetter • RE/MAX Roots

"My job is to find and attract mastery-based agents to the office, protect the culture, and make sure everyone is happy! "







