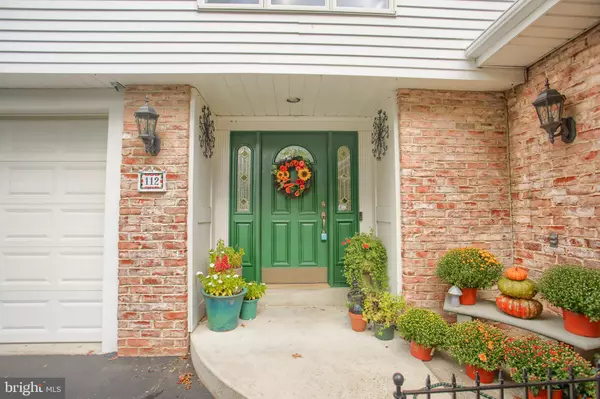$439,900
$449,900
2.2%For more information regarding the value of a property, please contact us for a free consultation.
5 Beds
4 Baths
4,719 SqFt
SOLD DATE : 04/12/2022
Key Details
Sold Price $439,900
Property Type Single Family Home
Sub Type Detached
Listing Status Sold
Purchase Type For Sale
Square Footage 4,719 sqft
Price per Sqft $93
Subdivision Spring Run Acres
MLS Listing ID PACB2008618
Sold Date 04/12/22
Style Traditional
Bedrooms 5
Full Baths 2
Half Baths 2
HOA Y/N N
Abv Grd Liv Area 4,719
Originating Board BRIGHT
Year Built 1968
Annual Tax Amount $10,680
Tax Year 2021
Lot Size 0.480 Acres
Acres 0.48
Property Description
A hidden gem in the heart of Upper Allen. Spring Run Acres. 112 Holly Dr has over 4700 square feet sitting on almost half an acre with a pool, green house and 3 out buildings. This home was purchased as a charming ranch when the family moved in in 1974. Over the years the needs changed and the home expanded. After 3 major renovations there are 5 /6 bedrooms with a first floor master, 2 full baths and 2 half baths. Executive office is a dream complete with streaming natural light, skylights and built ins. Executive kitchen with granite, island seating for 3, tile backsplash, tile floor and eat in dining. Built in desk and tremendous storage. A smaller office adjacent to the kitchen is ideal to be the hub of the home. Great place for bills, papers and daily tasks. The backyard oasis will amaze you with every turn. Professionally landscaped and maintained the greenery will take you away from the stresses of the day. A coffee on the side porch or cocktails around the pool. Your privacy is protected and all you have to do is enjoy. 2 car garage. Upper Allen Township, Mechanicsburg School District. Schedule your private tour today to see all this home has to offer.
Location
State PA
County Cumberland
Area Upper Allen Twp (14442)
Zoning RESIDENTIAL
Rooms
Other Rooms Living Room, Dining Room, Primary Bedroom, Bedroom 2, Bedroom 3, Bedroom 4, Bedroom 5, Kitchen, Family Room, Foyer, Laundry, Loft, Office, Recreation Room, Storage Room, Hobby Room, Primary Bathroom, Full Bath, Half Bath
Basement Sump Pump
Main Level Bedrooms 1
Interior
Interior Features Additional Stairway, Bar, Built-Ins, Carpet, Ceiling Fan(s), Dining Area, Entry Level Bedroom, Kitchen - Eat-In, Kitchen - Island, Kitchen - Table Space, Pantry, Primary Bath(s), Skylight(s), Spiral Staircase, Stall Shower, Tub Shower, Upgraded Countertops, Walk-in Closet(s), Wet/Dry Bar, Wood Floors
Hot Water Electric, Solar, Multi-tank
Heating Heat Pump(s), Zoned
Cooling Central A/C
Fireplaces Number 1
Fireplaces Type Wood
Fireplace Y
Heat Source Electric, Solar
Laundry Lower Floor
Exterior
Exterior Feature Balcony, Brick, Deck(s), Patio(s), Porch(es)
Garage Garage - Front Entry, Garage Door Opener, Inside Access, Additional Storage Area
Garage Spaces 2.0
Pool Vinyl
Waterfront N
Water Access N
Accessibility None
Porch Balcony, Brick, Deck(s), Patio(s), Porch(es)
Parking Type Attached Garage
Attached Garage 2
Total Parking Spaces 2
Garage Y
Building
Story 2
Foundation Permanent
Sewer Public Sewer
Water Public
Architectural Style Traditional
Level or Stories 2
Additional Building Above Grade, Below Grade
New Construction N
Schools
High Schools Mechanicsburg Area
School District Mechanicsburg Area
Others
Senior Community No
Tax ID 42-28-2421-016
Ownership Fee Simple
SqFt Source Assessor
Acceptable Financing Cash, Conventional, FHA, VA
Listing Terms Cash, Conventional, FHA, VA
Financing Cash,Conventional,FHA,VA
Special Listing Condition Standard
Read Less Info
Want to know what your home might be worth? Contact us for a FREE valuation!

Our team is ready to help you sell your home for the highest possible price ASAP

Bought with Monica Muuse • Berkshire Hathaway HomeServices Homesale Realty

"My job is to find and attract mastery-based agents to the office, protect the culture, and make sure everyone is happy! "







