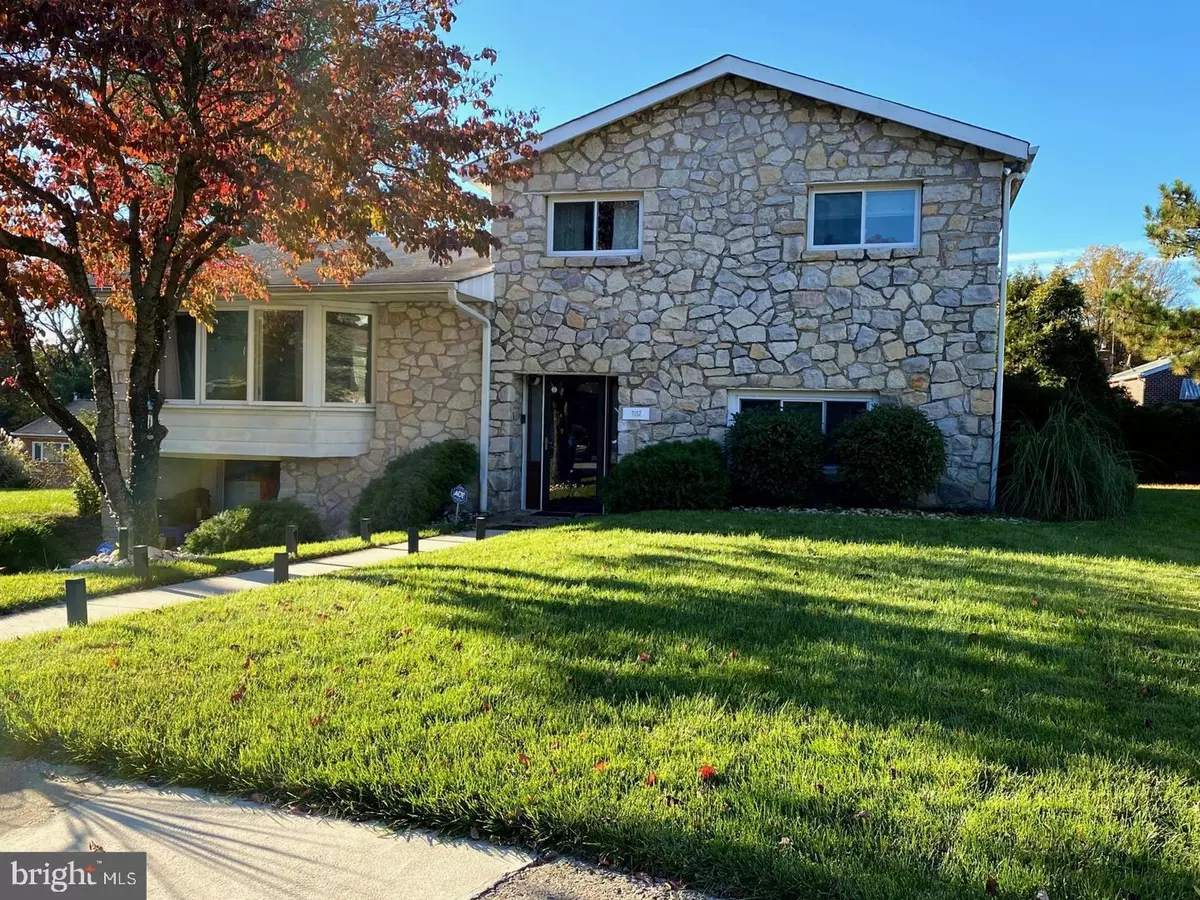$525,000
$539,900
2.8%For more information regarding the value of a property, please contact us for a free consultation.
3 Beds
3 Baths
2,602 SqFt
SOLD DATE : 08/08/2022
Key Details
Sold Price $525,000
Property Type Single Family Home
Sub Type Detached
Listing Status Sold
Purchase Type For Sale
Square Footage 2,602 sqft
Price per Sqft $201
Subdivision Mt Airy (West)
MLS Listing ID PAPH2100596
Sold Date 08/08/22
Style Split Level
Bedrooms 3
Full Baths 2
Half Baths 1
HOA Y/N N
Abv Grd Liv Area 2,602
Originating Board BRIGHT
Year Built 1970
Annual Tax Amount $6,455
Tax Year 2022
Lot Size 8,904 Sqft
Acres 0.2
Lot Dimensions 41.00 x 117.00
Property Description
SIGNIFICANT PRICE REDUCTION! Come and see this updated, spacious, split level home in beautiful West Mt. Airy! This is a rare opportunity to live in one of the most prestigious, upscale locations situated alongside Wissahickon Park on a private, suburban feel, cul-de-sac! Walking distance to Wissahickon Park Trails, Allen's Lane Art Center and tennis courts. Perfectly located for driving access to Center City in 18 minutes and Chestnut Hill/Montgomery County in 10 minutes. Property features an updated eat in kitchen with granite countertops, great lighting, upgraded cabinetry, large open formal dining room, sun filled living room with vaulted ceiling. On the entry level enjoy a large family room with hardwood flooring that is warm and inviting to entertain guests with an updated half bath. Access to a covered rear patio and private rear yard. Upper level features 3 bedrooms with great natural light and 2 full updated baths. Master bedroom has a master bath suite. The laundry is located on the lower level with access door to the spacious 1 car garage with plenty of storage. Exterior has a beautiful stone front and with manicured front and rear lawns.
Location
State PA
County Philadelphia
Area 19119 (19119)
Zoning RSD3
Rooms
Basement Partial
Main Level Bedrooms 3
Interior
Hot Water Electric
Heating Central
Cooling Central A/C
Equipment Built-In Microwave, Built-In Range, Cooktop, Dishwasher, Refrigerator
Furnishings No
Fireplace N
Appliance Built-In Microwave, Built-In Range, Cooktop, Dishwasher, Refrigerator
Heat Source Electric
Laundry Lower Floor
Exterior
Exterior Feature Patio(s)
Garage Garage - Front Entry, Additional Storage Area
Garage Spaces 3.0
Waterfront N
Water Access N
Accessibility 2+ Access Exits
Porch Patio(s)
Parking Type Attached Garage, Driveway
Attached Garage 1
Total Parking Spaces 3
Garage Y
Building
Story 2.5
Foundation Concrete Perimeter
Sewer Public Sewer
Water Public
Architectural Style Split Level
Level or Stories 2.5
Additional Building Above Grade, Below Grade
New Construction N
Schools
School District The School District Of Philadelphia
Others
Pets Allowed Y
Senior Community No
Tax ID 213259181
Ownership Fee Simple
SqFt Source Assessor
Security Features Security System
Acceptable Financing Cash, Conventional, FHA, VA
Horse Property N
Listing Terms Cash, Conventional, FHA, VA
Financing Cash,Conventional,FHA,VA
Special Listing Condition Standard
Pets Description No Pet Restrictions
Read Less Info
Want to know what your home might be worth? Contact us for a FREE valuation!

Our team is ready to help you sell your home for the highest possible price ASAP

Bought with Baiyina B Brown • BHHS Fox & Roach-Chestnut Hill

"My job is to find and attract mastery-based agents to the office, protect the culture, and make sure everyone is happy! "







