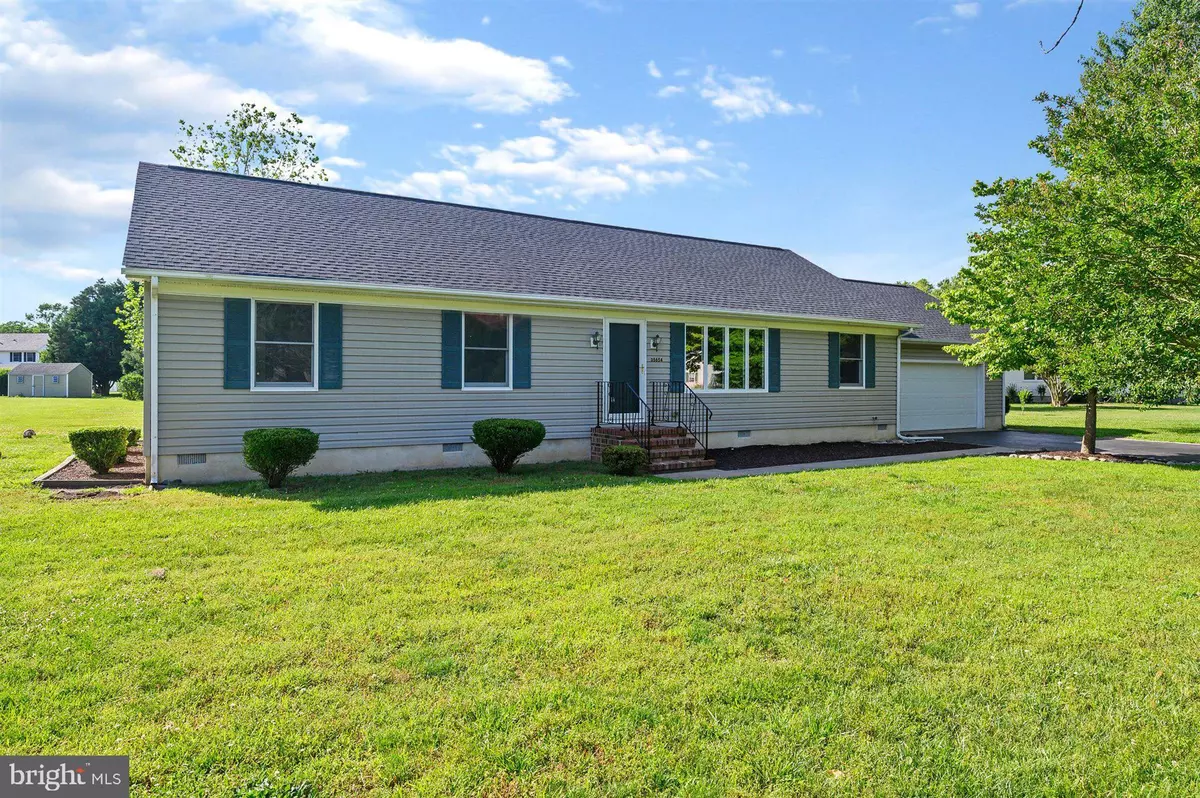$400,000
$395,000
1.3%For more information regarding the value of a property, please contact us for a free consultation.
3 Beds
2 Baths
1,568 SqFt
SOLD DATE : 07/25/2022
Key Details
Sold Price $400,000
Property Type Single Family Home
Sub Type Detached
Listing Status Sold
Purchase Type For Sale
Square Footage 1,568 sqft
Price per Sqft $255
Subdivision Swann Estates Ii
MLS Listing ID DESU2023870
Sold Date 07/25/22
Style Ranch/Rambler
Bedrooms 3
Full Baths 2
HOA Fees $25/ann
HOA Y/N Y
Abv Grd Liv Area 1,568
Originating Board BRIGHT
Year Built 1995
Annual Tax Amount $674
Tax Year 2021
Lot Size 1.210 Acres
Acres 1.21
Lot Dimensions 195.00 x 271.00
Property Description
GREAT OPPORTUNITY IN THE DESIRABLE SWANN ESTATES COMMUNITY!! FANTASTIC LOCATION WITHIN THE NEIGHBORHOOD WITH LARGE FLAT LOT ON A CUL-DE-SAC. HOME FEATURES ONE LEVEL LIVING WITH LIVING ROOM, SEPARATE DINING ROOM, KITCHEN WITH BREAKFAST BAR AND ADJOINING BREAKFAST ROOM, SLIDING DOORS TO REAR DECK. LAUNDRY/MUDROOM RIGHT OFF THE KITCHEN AND DOOR INTO GARAGE. THE SPACIOUS PRIMARY BEDROOM HAS IT'S OWN FULL BATH. TWO ADDITIONAL BEDROOMS HAVE HALLWAY BATHROOM. MANY UPDATES IN THE PAST FEW YEARS INCLUDE ARCHITECTURAL SHINGLE ROOF, AIR CONDITIONING, STAINLESS RANGE, WATER HEATER AND MORE. OVER SIZED TWO CAR ATTACHED GARAGE WITH AUTO-OPENER. EASY ACCESS TO ALL MAJOR ROUTES AND A VERY SHORT DRIVE TO OC AND DE BEACHES!
Location
State DE
County Sussex
Area Baltimore Hundred (31001)
Zoning AR-1
Rooms
Other Rooms Living Room, Dining Room, Primary Bedroom, Bedroom 2, Bedroom 3, Kitchen, Breakfast Room, Laundry, Primary Bathroom, Full Bath
Main Level Bedrooms 3
Interior
Interior Features Carpet, Ceiling Fan(s), Formal/Separate Dining Room, Kitchen - Country, Kitchen - Eat-In, Primary Bath(s), Water Treat System
Hot Water Electric
Heating Baseboard - Electric
Cooling Central A/C, Ceiling Fan(s)
Flooring Carpet
Equipment Dishwasher, Exhaust Fan, Icemaker, Oven/Range - Electric, Range Hood, Refrigerator, Water Heater
Furnishings No
Fireplace N
Window Features Casement
Appliance Dishwasher, Exhaust Fan, Icemaker, Oven/Range - Electric, Range Hood, Refrigerator, Water Heater
Heat Source Electric
Laundry Has Laundry, Main Floor
Exterior
Exterior Feature Deck(s)
Garage Garage Door Opener, Garage - Front Entry
Garage Spaces 8.0
Utilities Available Cable TV, Under Ground
Waterfront N
Water Access N
Roof Type Architectural Shingle
Accessibility None
Porch Deck(s)
Road Frontage City/County
Parking Type Off Street, Driveway, Attached Garage
Attached Garage 2
Total Parking Spaces 8
Garage Y
Building
Lot Description Cul-de-sac
Story 1
Foundation Crawl Space
Sewer Public Sewer
Water Well
Architectural Style Ranch/Rambler
Level or Stories 1
Additional Building Above Grade, Below Grade
New Construction N
Schools
School District Indian River
Others
Senior Community No
Tax ID 533-11.00-346.00
Ownership Fee Simple
SqFt Source Assessor
Horse Property N
Special Listing Condition Standard
Read Less Info
Want to know what your home might be worth? Contact us for a FREE valuation!

Our team is ready to help you sell your home for the highest possible price ASAP

Bought with Carol Proctor • Berkshire Hathaway HomeServices PenFed Realty

"My job is to find and attract mastery-based agents to the office, protect the culture, and make sure everyone is happy! "







