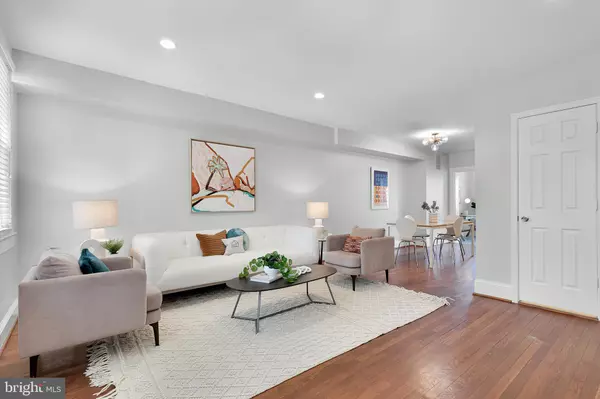$826,000
$750,000
10.1%For more information regarding the value of a property, please contact us for a free consultation.
3 Beds
3 Baths
1,724 SqFt
SOLD DATE : 07/20/2021
Key Details
Sold Price $826,000
Property Type Townhouse
Sub Type Interior Row/Townhouse
Listing Status Sold
Purchase Type For Sale
Square Footage 1,724 sqft
Price per Sqft $479
Subdivision Edgewood
MLS Listing ID DCDC2000436
Sold Date 07/20/21
Style Colonial
Bedrooms 3
Full Baths 2
Half Baths 1
HOA Y/N N
Abv Grd Liv Area 1,290
Originating Board BRIGHT
Year Built 1925
Annual Tax Amount $4,295
Tax Year 2020
Lot Size 1,644 Sqft
Acres 0.04
Property Description
OPEN HOUSE: Sunday, June 20th, 1:00 - 3:00 pm. Nestled on a quiet, idyllic tree lined street, welcome home to this amazing 3 bed/2.5 bath home in the heart of vibrant Edgewood. As you walk into this open first floor you are met with an abundance of living space with separate dining, a newly upgraded kitchen, and bonus sunroom that leads you out to the expansive deck and yard. Perfect for entertaining indoors or outdoors, this home has it all. Enjoy summer and fall outside on the lush newly installed sod, let your guests enjoy the shade in the large lower deck lounge while you grill upstairs! On the second level you will find 3 bedrooms, storage, and a fully renovated bathroom. With room for that home office and then some, there is plenty of space for everyone to live comfortably.
Close to Right Proper Brewing, Tastemakers food court, Primrose, and Brooklands Finest you have some of the city's best just a short jaunt away. Also nearby outdoor spaces like the Edgewood Recreation Center gives that extra space to play and roam. There is 250,000 square feet of new retail space being built just moments away, which will include a pedestrian plaza, a dog park, and access to the Rhode Island Avenue Metro ramp. With a walk score of 73 and a Bikers Paradise Score of 90, this home is amazing for those seeking a quiet but accessible city living option.
Location
State DC
County Washington
Zoning RF-1
Rooms
Basement Fully Finished, Interior Access, Outside Entrance
Interior
Interior Features Breakfast Area, Dining Area, Floor Plan - Open, Kitchen - Gourmet, Kitchen - Island, Ceiling Fan(s), Tub Shower, Window Treatments, Wood Floors
Hot Water Natural Gas
Heating Forced Air
Cooling Central A/C
Flooring Ceramic Tile, Wood
Equipment Built-In Microwave, Dishwasher, Disposal, Dryer - Front Loading, Oven/Range - Gas, Refrigerator, Stainless Steel Appliances, Washer - Front Loading
Appliance Built-In Microwave, Dishwasher, Disposal, Dryer - Front Loading, Oven/Range - Gas, Refrigerator, Stainless Steel Appliances, Washer - Front Loading
Heat Source Natural Gas
Laundry Lower Floor
Exterior
Exterior Feature Deck(s), Terrace, Porch(es)
Waterfront N
Water Access N
Accessibility None
Porch Deck(s), Terrace, Porch(es)
Parking Type None
Garage N
Building
Story 3
Sewer Public Sewer
Water Public
Architectural Style Colonial
Level or Stories 3
Additional Building Above Grade, Below Grade
New Construction N
Schools
School District District Of Columbia Public Schools
Others
Senior Community No
Tax ID 3640//0030
Ownership Fee Simple
SqFt Source Assessor
Security Features Main Entrance Lock,Smoke Detector
Special Listing Condition Standard
Read Less Info
Want to know what your home might be worth? Contact us for a FREE valuation!

Our team is ready to help you sell your home for the highest possible price ASAP

Bought with James A Grant • Compass

"My job is to find and attract mastery-based agents to the office, protect the culture, and make sure everyone is happy! "







