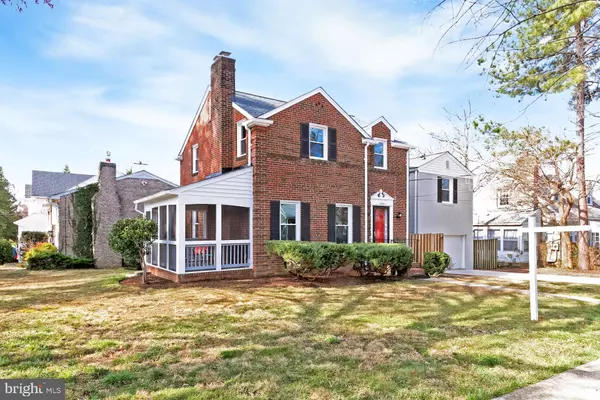$982,500
$895,000
9.8%For more information regarding the value of a property, please contact us for a free consultation.
4 Beds
3 Baths
2,349 SqFt
SOLD DATE : 04/23/2021
Key Details
Sold Price $982,500
Property Type Single Family Home
Sub Type Detached
Listing Status Sold
Purchase Type For Sale
Square Footage 2,349 sqft
Price per Sqft $418
Subdivision Barcroft
MLS Listing ID VAAR177686
Sold Date 04/23/21
Style Colonial
Bedrooms 4
Full Baths 3
HOA Y/N N
Abv Grd Liv Area 1,724
Originating Board BRIGHT
Year Built 1940
Annual Tax Amount $7,146
Tax Year 2020
Lot Size 7,502 Sqft
Acres 0.17
Property Description
You will love this turnkey brick colonial on a level corner lot in the sought after Barcroft community. Upstairs you will find four bedrooms featuring a private owners suite with remodeled full bath. The main level features a large living room with wood burning fireplace, formal dining room with a built-in corner cabinet, and renovated kitchen with new quartz counters, white cabinetry, stainless steel appliances and new flooring. A private screened porch is accessed from the living room. The lower level features a spacious rec room with built in cabinets and new LVP flooring, and a full bath. The rear yard features wood deck and fenced in yard. A detached garage with covered breezeway leads to side entry. Also BRAND NEW in 2021: Refinished hardwood floors and, freshly painted interior and exterior, All Windows, Roof, and Gas furnace for master suite addition, and Garage Door. Easy commute to DC, Ballston, Shirlington, Amazon HQ2 and W&OD bike trails.
Location
State VA
County Arlington
Zoning R-6
Rooms
Other Rooms Living Room, Dining Room, Primary Bedroom, Bedroom 2, Bedroom 3, Bedroom 4, Kitchen, Recreation Room
Basement Other
Interior
Interior Features Dining Area, Floor Plan - Traditional
Hot Water Natural Gas
Heating Forced Air
Cooling None
Flooring Hardwood, Other, Vinyl
Fireplaces Number 1
Fireplaces Type Brick
Equipment Dishwasher, Disposal, Dryer, Oven/Range - Gas, Refrigerator, Washer
Fireplace Y
Window Features Double Hung,Energy Efficient,Screens
Appliance Dishwasher, Disposal, Dryer, Oven/Range - Gas, Refrigerator, Washer
Heat Source Natural Gas
Laundry Lower Floor, Dryer In Unit, Washer In Unit
Exterior
Garage Garage - Front Entry
Garage Spaces 2.0
Fence Wood
Waterfront N
Water Access N
Roof Type Architectural Shingle
Street Surface Black Top
Accessibility None
Road Frontage City/County
Parking Type Detached Garage, Driveway
Total Parking Spaces 2
Garage Y
Building
Lot Description Corner, Front Yard, Landscaping
Story 3
Foundation Block
Sewer Public Sewer
Water Public
Architectural Style Colonial
Level or Stories 3
Additional Building Above Grade, Below Grade
Structure Type Dry Wall,Plaster Walls
New Construction N
Schools
Elementary Schools Barcroft
Middle Schools Kenmore
High Schools Wakefield
School District Arlington County Public Schools
Others
Senior Community No
Tax ID 23-011-031
Ownership Fee Simple
SqFt Source Assessor
Special Listing Condition Standard
Read Less Info
Want to know what your home might be worth? Contact us for a FREE valuation!

Our team is ready to help you sell your home for the highest possible price ASAP

Bought with Sheena Saydam • Keller Williams Capital Properties

"My job is to find and attract mastery-based agents to the office, protect the culture, and make sure everyone is happy! "







