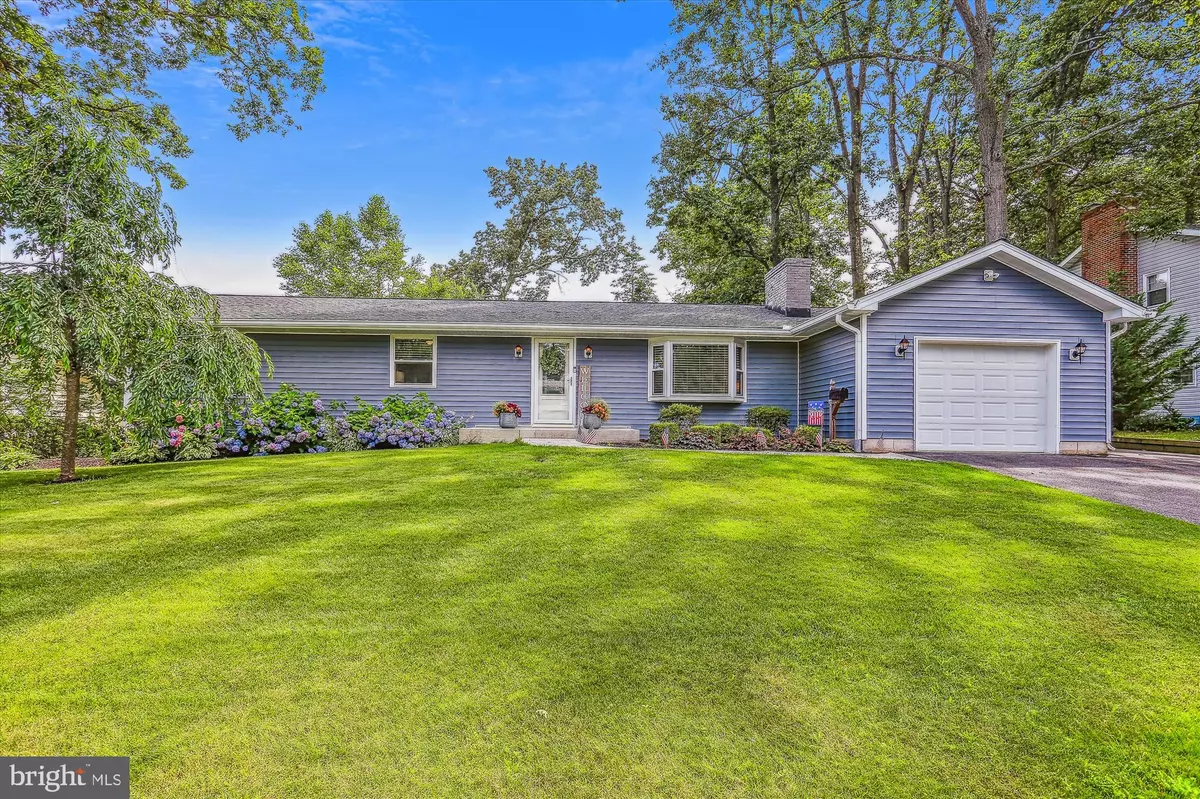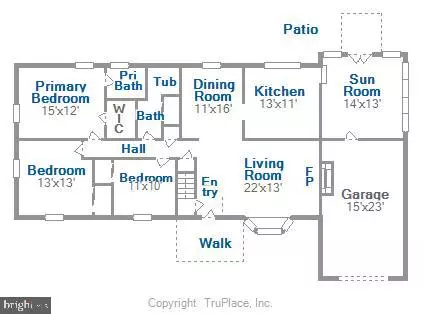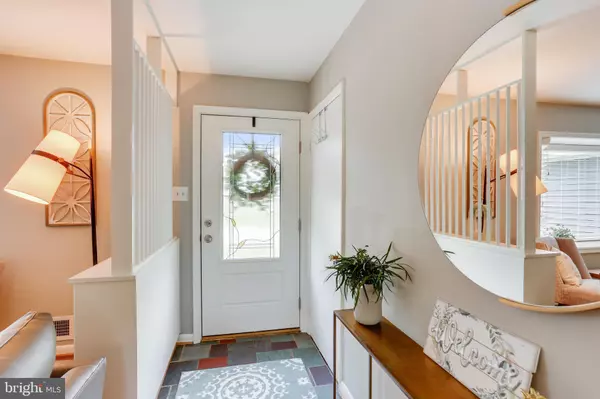$580,000
$565,000
2.7%For more information regarding the value of a property, please contact us for a free consultation.
3 Beds
2 Baths
1,820 SqFt
SOLD DATE : 08/24/2022
Key Details
Sold Price $580,000
Property Type Single Family Home
Sub Type Detached
Listing Status Sold
Purchase Type For Sale
Square Footage 1,820 sqft
Price per Sqft $318
Subdivision Severna Forest
MLS Listing ID MDAA2039174
Sold Date 08/24/22
Style Ranch/Rambler
Bedrooms 3
Full Baths 2
HOA Y/N N
Abv Grd Liv Area 1,300
Originating Board BRIGHT
Year Built 1964
Annual Tax Amount $4,240
Tax Year 2021
Lot Size 0.258 Acres
Acres 0.26
Property Description
LOCATION, LOCATION, LOCATION! Well maintained rancher with garage in water privileged neighborhood of Severna Forest. Voluntary HOA. Home offers a full basement with finished Family Room and tons of storage space. One Car Garage and Sun Room too! Hardwood floors on main level throughout the Living and Dining areas, as well as all bedrooms. New Fan/Lights in all bedrooms, Dining Area, and Sun Room. Updated Primary Bath. Newer Architectural Shingle Roof and Siding (2016). Electric Panel upgraded to 200 amp service (2021). New Washer & Dryer. Lower Level Family Room remodeled with Luxury Vinyl Plank (LVP) flooring (2020). New basement waterproofing system with Lifetime Transferrable Warranty. This is the one you've been waiting for! Oh, and I almost forgot to mention the beautiful new Paver Patio and Hot Tub! SEE IT TODAY! THESE HOMES GO QUICK!
Location
State MD
County Anne Arundel
Zoning R5
Rooms
Other Rooms Living Room, Dining Room, Primary Bedroom, Bedroom 2, Bedroom 3, Kitchen, Family Room, Sun/Florida Room, Laundry, Storage Room
Basement Full, Partially Finished
Main Level Bedrooms 3
Interior
Interior Features Built-Ins, Dining Area, Entry Level Bedroom, Family Room Off Kitchen, Kitchen - Table Space, Primary Bath(s), Wood Floors
Hot Water Natural Gas
Heating Forced Air
Cooling Central A/C
Fireplaces Number 1
Fireplaces Type Brick, Non-Functioning
Equipment Oven/Range - Gas, Dishwasher, Disposal, Dryer, Refrigerator, Washer
Fireplace Y
Appliance Oven/Range - Gas, Dishwasher, Disposal, Dryer, Refrigerator, Washer
Heat Source Natural Gas
Exterior
Garage Garage - Front Entry, Garage Door Opener
Garage Spaces 5.0
Waterfront N
Water Access Y
Water Access Desc Boat - Powered,Canoe/Kayak,Fishing Allowed,Personal Watercraft (PWC)
Roof Type Architectural Shingle
Accessibility None
Parking Type Attached Garage, Driveway
Attached Garage 1
Total Parking Spaces 5
Garage Y
Building
Story 2
Foundation Block
Sewer Public Sewer
Water Public
Architectural Style Ranch/Rambler
Level or Stories 2
Additional Building Above Grade, Below Grade
New Construction N
Schools
School District Anne Arundel County Public Schools
Others
Senior Community No
Tax ID 020373218057650
Ownership Fee Simple
SqFt Source Assessor
Acceptable Financing FHA, Conventional, VA, Cash
Listing Terms FHA, Conventional, VA, Cash
Financing FHA,Conventional,VA,Cash
Special Listing Condition Standard
Read Less Info
Want to know what your home might be worth? Contact us for a FREE valuation!

Our team is ready to help you sell your home for the highest possible price ASAP

Bought with Jacqueline Shea • RE/MAX Executive

"My job is to find and attract mastery-based agents to the office, protect the culture, and make sure everyone is happy! "







