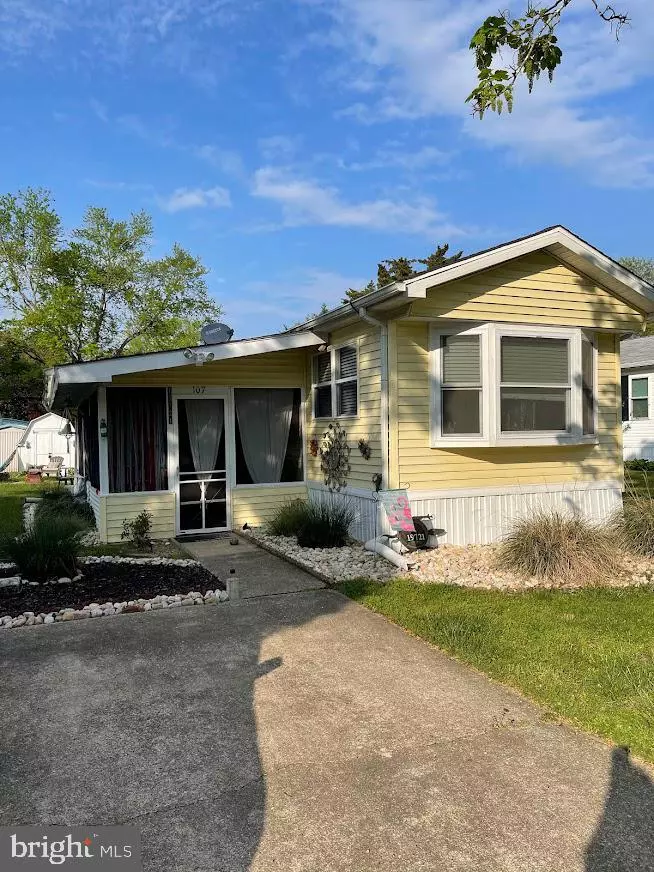$93,500
$88,000
6.3%For more information regarding the value of a property, please contact us for a free consultation.
3 Beds
1 Bath
30.29 Acres Lot
SOLD DATE : 07/15/2022
Key Details
Sold Price $93,500
Property Type Mobile Home
Sub Type Mobile Pre 1976
Listing Status Sold
Purchase Type For Sale
Subdivision Camelot Mhp
MLS Listing ID DESU2021184
Sold Date 07/15/22
Style Modular/Pre-Fabricated
Bedrooms 3
Full Baths 1
HOA Fees $2/ann
HOA Y/N Y
Originating Board BRIGHT
Land Lease Amount 706.0
Land Lease Frequency Monthly
Year Built 1971
Annual Tax Amount $292
Tax Year 2021
Lot Size 30.290 Acres
Acres 30.29
Lot Dimensions 0.00 x 0.00
Property Description
Looking for the affordable getaway or beach home? This is your answer. 2 miles to the beach and downtown Rehoboth Beach. Bike trails close by and plenty of shopping resources within walking distance. This sweet home had a Kitchen remodel in 2016 with new counters, cabinets, ceramic back splash, appliances dimmer light switches and laminate floor throughout living areas. Bathroom remodel in 2010 with ceramic tile shower stall with glass door. All new doors throughout unit and all new Thermopane windows (excluding bath window). New vinyl goods and hot water heater in 2010+/-. New central air conditioning in 2014, new parts replaced in heater 2020. Newer vinyl siding on exterior and roof. New Skirting 2019, new bathroom ceiling and flooring 2022 and new Dryer in 2021. It's partially furnished so move right in and make it your own before you miss another opportunity to buy at the beach.
Must meet Park Residency requirements which include credit and background check. Financing may be available through First Shore Federal and Priority Funding. Camelot requires park approval before purchasing. Must fill out an Application available at office for Background and credit checks. Back on market, again, no fault of the seller, due to Park denying application.
Land Lease Amount: $706 HOA: Voluntary $25
Location
State DE
County Sussex
Area Lewes Rehoboth Hundred (31009)
Zoning C-1
Rooms
Main Level Bedrooms 3
Interior
Interior Features Entry Level Bedroom, Kitchen - Eat-In
Hot Water Electric
Heating Heat Pump(s)
Cooling Central A/C
Equipment Dishwasher, Disposal, Dryer - Electric, Microwave
Furnishings Partially
Fireplace N
Appliance Dishwasher, Disposal, Dryer - Electric, Microwave
Heat Source Oil
Laundry Main Floor
Exterior
Exterior Feature Screened, Porch(es)
Garage Spaces 4.0
Amenities Available Community Center, Exercise Room, Pool - Outdoor, Party Room
Waterfront N
Water Access N
Roof Type Shingle
Accessibility None
Porch Screened, Porch(es)
Parking Type Driveway, Parking Lot
Total Parking Spaces 4
Garage N
Building
Lot Description Open, Rear Yard
Story 1
Sewer Public Sewer
Water Public
Architectural Style Modular/Pre-Fabricated
Level or Stories 1
Additional Building Above Grade, Below Grade
New Construction N
Schools
School District Cape Henlopen
Others
Pets Allowed Y
HOA Fee Include Common Area Maintenance,Lawn Maintenance,Pool(s),Road Maintenance,Snow Removal,Trash
Senior Community No
Tax ID 334-13.00-304.00-2994
Ownership Land Lease
SqFt Source Assessor
Security Features Surveillance Sys
Acceptable Financing Cash, Other
Listing Terms Cash, Other
Financing Cash,Other
Special Listing Condition Standard
Pets Description Number Limit
Read Less Info
Want to know what your home might be worth? Contact us for a FREE valuation!

Our team is ready to help you sell your home for the highest possible price ASAP

Bought with Crystal N. Wiltbank • Century 21 Home Team Realty

"My job is to find and attract mastery-based agents to the office, protect the culture, and make sure everyone is happy! "







