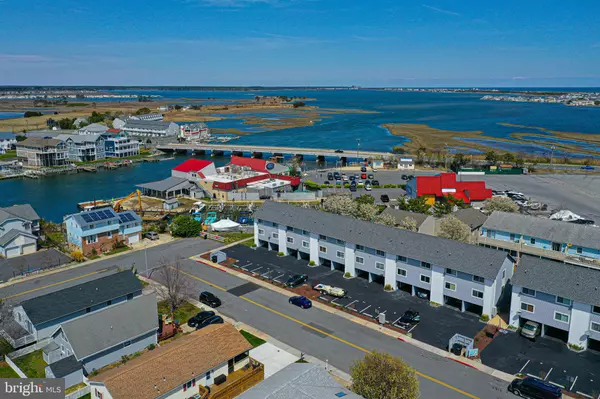$360,321
$349,900
3.0%For more information regarding the value of a property, please contact us for a free consultation.
2 Beds
2 Baths
905 SqFt
SOLD DATE : 08/31/2022
Key Details
Sold Price $360,321
Property Type Condo
Sub Type Condo/Co-op
Listing Status Sold
Purchase Type For Sale
Square Footage 905 sqft
Price per Sqft $398
Subdivision Caine Woods
MLS Listing ID MDWO2009186
Sold Date 08/31/22
Style Bi-level
Bedrooms 2
Full Baths 1
Half Baths 1
Condo Fees $550/qua
HOA Y/N N
Abv Grd Liv Area 905
Originating Board BRIGHT
Year Built 1985
Annual Tax Amount $1,870
Tax Year 2021
Lot Dimensions 0.00 x 0.00
Property Description
Beautifully renovated end unit 2 bedroom townhouse style condo in North Ocean City. You will enjoy the amazing sunsets with and water views from the two rear private decks. This one is complete with kitchen updates that include quartz counters, upgraded cabinets, new center island w/seating, tiled backsplash, farmhouse sink, recessed LED energy efficient lighting, tiled bathrooms & newer appliances. Beautiful Cherry hardwood flooring throughout main and upper levels. Additional features include built in shelving w/desk, plantation shutters, upgraded blinds on both sliders , solid core doors, newer sliders /windows & Bose speakers throughout. Both Bathrooms have granite tops & tile floors. There is a large carport w/two storage closets and outside space w/picnic table. Nestled in the development of Caine Woods which offers sidewalks, playgrounds and park. Conveniently located in North Ocean City near restaurants, shopping, entertainment and amusements. Being sold fully furnished with minor exclusions. Call today for your private showing.
Location
State MD
County Worcester
Area Bayside Waterfront (84)
Zoning R-2
Rooms
Main Level Bedrooms 2
Interior
Interior Features Built-Ins, Combination Dining/Living, Combination Kitchen/Dining, Kitchen - Eat-In, Kitchen - Island, Pantry, Recessed Lighting, Window Treatments
Hot Water Electric
Heating Heat Pump(s)
Cooling Central A/C
Flooring Ceramic Tile, Hardwood
Equipment Built-In Microwave, Dishwasher, Disposal, Dryer, Exhaust Fan, Oven/Range - Electric, Refrigerator, Washer, Water Heater
Furnishings Yes
Fireplace N
Window Features Screens
Appliance Built-In Microwave, Dishwasher, Disposal, Dryer, Exhaust Fan, Oven/Range - Electric, Refrigerator, Washer, Water Heater
Heat Source Electric
Exterior
Exterior Feature Deck(s)
Garage Spaces 3.0
Amenities Available None
Waterfront N
Water Access N
View Canal, Bay
Roof Type Architectural Shingle
Accessibility None
Porch Deck(s)
Parking Type Attached Carport, Off Street, Parking Lot
Total Parking Spaces 3
Garage N
Building
Lot Description Cleared, Corner
Story 2
Foundation Block
Sewer Public Sewer
Water Public
Architectural Style Bi-level
Level or Stories 2
Additional Building Above Grade, Below Grade
New Construction N
Schools
Elementary Schools Ocean City
Middle Schools Stephen Decatur
High Schools Stephen Decatur
School District Worcester County Public Schools
Others
Pets Allowed Y
HOA Fee Include Common Area Maintenance,Ext Bldg Maint,Insurance,Water
Senior Community No
Tax ID 2410357683
Ownership Fee Simple
SqFt Source Estimated
Acceptable Financing Conventional, Cash
Listing Terms Conventional, Cash
Financing Conventional,Cash
Special Listing Condition Standard
Pets Description Dogs OK, Cats OK
Read Less Info
Want to know what your home might be worth? Contact us for a FREE valuation!

Our team is ready to help you sell your home for the highest possible price ASAP

Bought with Darlene Travagline • Cummings & Co. Realtors

"My job is to find and attract mastery-based agents to the office, protect the culture, and make sure everyone is happy! "







