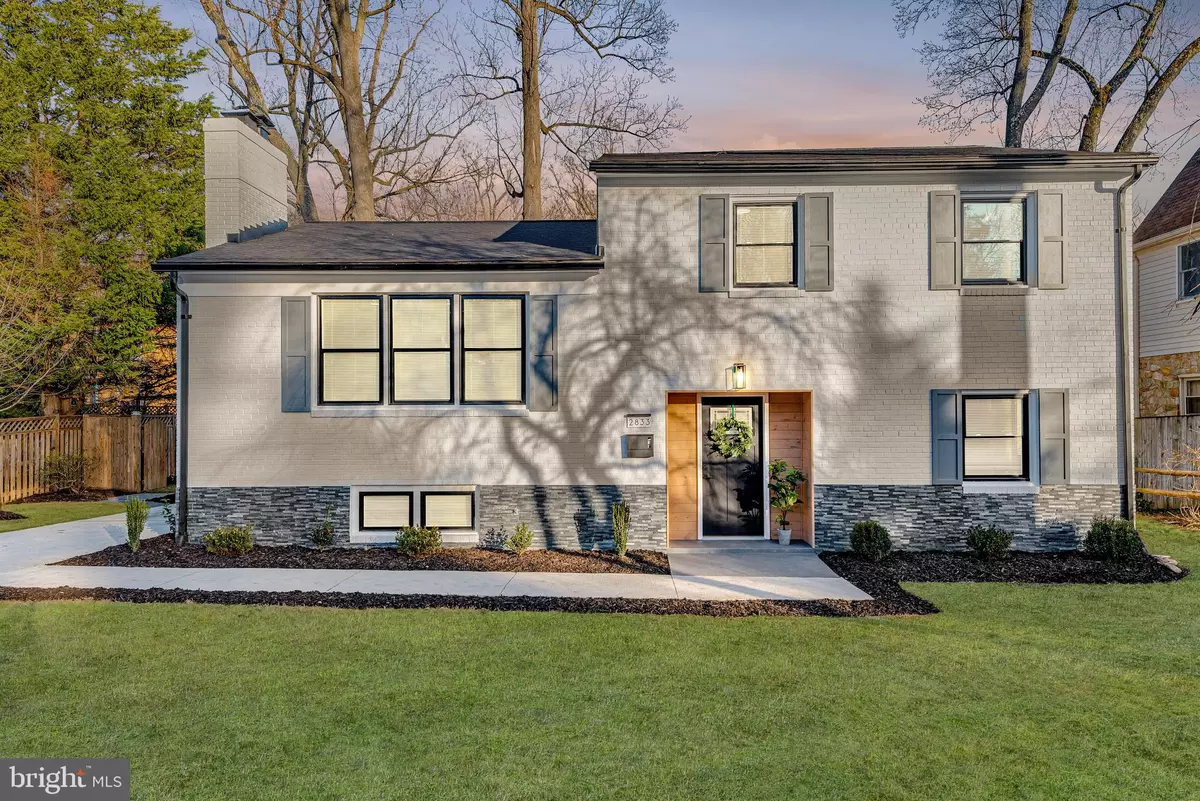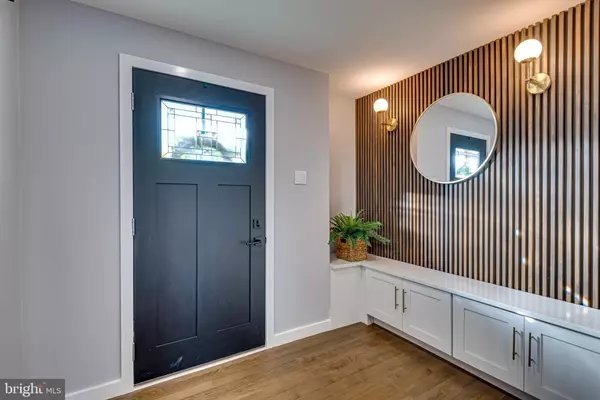$1,026,000
$899,900
14.0%For more information regarding the value of a property, please contact us for a free consultation.
5 Beds
3 Baths
2,440 SqFt
SOLD DATE : 03/21/2022
Key Details
Sold Price $1,026,000
Property Type Single Family Home
Sub Type Detached
Listing Status Sold
Purchase Type For Sale
Square Footage 2,440 sqft
Price per Sqft $420
Subdivision Greenway Downs
MLS Listing ID VAFX2048468
Sold Date 03/21/22
Style Split Level
Bedrooms 5
Full Baths 3
HOA Y/N N
Abv Grd Liv Area 1,820
Originating Board BRIGHT
Year Built 1963
Annual Tax Amount $7,151
Tax Year 2021
Lot Size 7,010 Sqft
Acres 0.16
Property Description
You’ve been waiting for this and now it’s here! Top to Bottom Luxury: fall in love with this home in a quiet neighborhood, yet so close to everything! The open concept on the main level is the perfect space for entertaining! It offers a gourmet kitchen with high-end cabinets, a large waterfall quartz island, stainless steel appliances, pendant lights, farmhouse sink, hardwood flooring, and recess lighting throughout. 2 bedrooms on the main level and 3 bedrooms on the upper level with a ton of natural light. Elegant, remodeled bathrooms with modern finishes. The lower level has a woodburning fireplace with built-in bookcases; features a den, perfect as an office space or exercise room. Mature trees in the backyard provide ample shade on the oversized trex deck with solar lights around - perfect for outdoor entertaining or escape from the world, fully fenced rear yard. Extensive upgrades throughout: new roof, new windows, new appliances, the list can just go on… Centrally located inside the beltway in Falls Church where you can enjoy some of the finest shopping, dining, entertainment, and recreation experiences the area has to offer including Greenway Downs and Devonshire Parks, close to East & West Falls Church and Dunn Loring-Merrifield Metro Stations. Plus, just a short distance to the Mosaic District in Merrifield. Easy access to I-66, I-495, and Routes 7, 50, and 29. MUST SEE IN PERSON TO APPRECIATE!
Location
State VA
County Fairfax
Zoning 140
Rooms
Basement Interior Access
Main Level Bedrooms 2
Interior
Interior Features Built-Ins, Dining Area, Entry Level Bedroom, Floor Plan - Open, Kitchen - Island, Primary Bath(s), Recessed Lighting, Wet/Dry Bar
Hot Water Natural Gas
Heating Forced Air
Cooling Central A/C
Flooring Hardwood
Fireplaces Number 2
Fireplaces Type Wood, Mantel(s)
Equipment Built-In Microwave, Dishwasher, Disposal, Oven/Range - Gas, Range Hood, Refrigerator, Icemaker, Stainless Steel Appliances, Dryer - Front Loading, Washer - Front Loading
Fireplace Y
Window Features Screens
Appliance Built-In Microwave, Dishwasher, Disposal, Oven/Range - Gas, Range Hood, Refrigerator, Icemaker, Stainless Steel Appliances, Dryer - Front Loading, Washer - Front Loading
Heat Source Natural Gas
Laundry Basement
Exterior
Garage Spaces 2.0
Waterfront N
Water Access N
Accessibility None
Parking Type Driveway
Total Parking Spaces 2
Garage N
Building
Story 4
Foundation Slab
Sewer Public Sewer
Water Public
Architectural Style Split Level
Level or Stories 4
Additional Building Above Grade, Below Grade
New Construction N
Schools
School District Fairfax County Public Schools
Others
Senior Community No
Tax ID 0502 04 0110
Ownership Fee Simple
SqFt Source Assessor
Special Listing Condition Standard
Read Less Info
Want to know what your home might be worth? Contact us for a FREE valuation!

Our team is ready to help you sell your home for the highest possible price ASAP

Bought with Michael Ploger • Compass

"My job is to find and attract mastery-based agents to the office, protect the culture, and make sure everyone is happy! "







