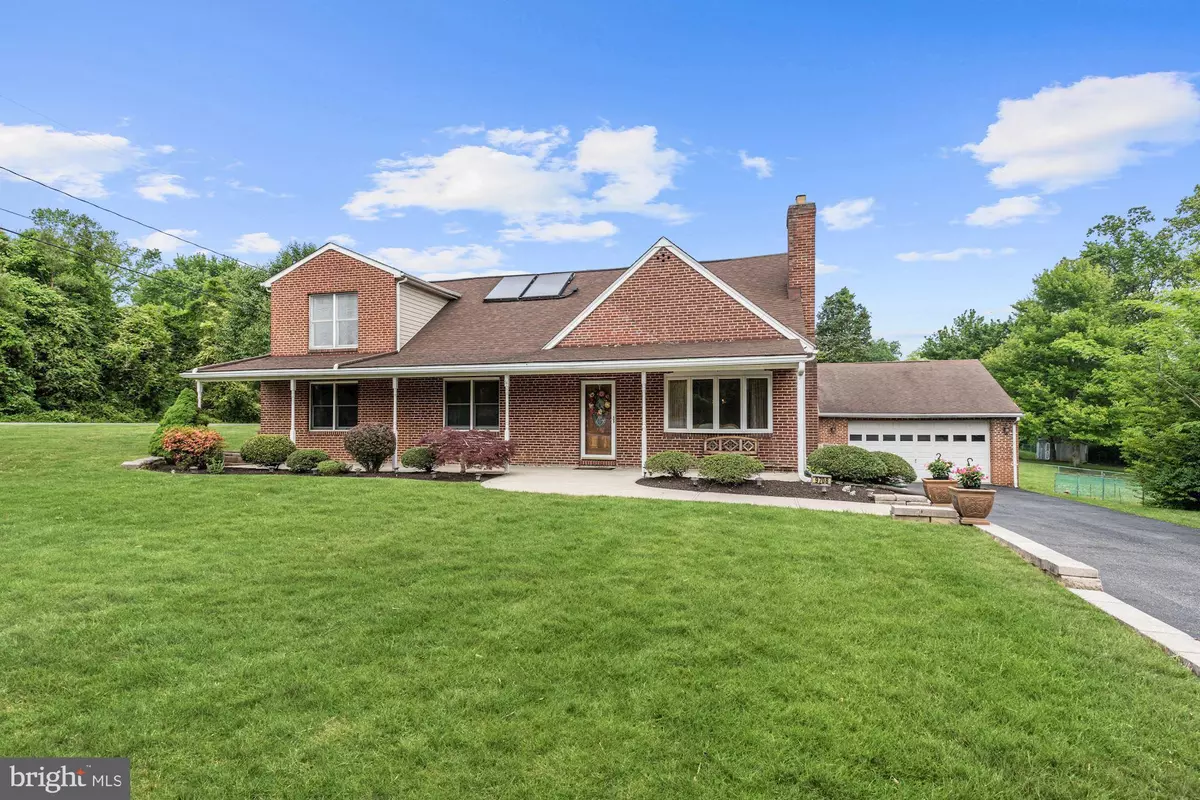$575,000
$575,000
For more information regarding the value of a property, please contact us for a free consultation.
6 Beds
3 Baths
3,060 SqFt
SOLD DATE : 06/30/2021
Key Details
Sold Price $575,000
Property Type Single Family Home
Sub Type Detached
Listing Status Sold
Purchase Type For Sale
Square Footage 3,060 sqft
Price per Sqft $187
Subdivision Forge Acres
MLS Listing ID MDBC527322
Sold Date 06/30/21
Style Cape Cod
Bedrooms 6
Full Baths 3
HOA Y/N N
Abv Grd Liv Area 3,060
Originating Board BRIGHT
Year Built 1953
Annual Tax Amount $5,506
Tax Year 2021
Lot Size 0.428 Acres
Acres 0.43
Lot Dimensions 1.00 x
Property Description
Stunning Cape Cod style home with an amazing in ground pool offering 5 bedrooms, 3 full baths, many upgrades, and design-inspired features throughout, awaiting new owners! Stunning ceramic tile and hardwood floors; Classic crown molding, chair railing, and box wainscoting; Stately exposed beams and columns; Kitchen equipped with sleek appliances and double wall oven; Granite countertops and tile backsplash; Center island with breakfast bar, and ample 42 inch cabinetry; Formal and casual dining spaces; Family with vaulted ceiling, fireplace, and recessed lighting; Primary bedroom with luxurious full en-suite bath and skylights; Primary bath with glass enclosed shower and free standing soaking tub; Second primary entry-level bedroom with expansive walk-in closet and full en-suite bath; Three additional generously sized bedrooms; Lower-level complete with recreation room, workshop, and storage; Recent Updates: Newly Installed Roof, Newly Installed Granite, Completely Remodeled Primary Bath, and More!!! Exterior Features: Covered Front Porch, Deck, Patio, In Ground Pool, Fenced Rear, Exterior Lighting, Corner Lot, Secure Storage, and Landscaped Grounds. Community Amenities: Explore all that White Marsh has to offer with Double Rock Park, Fullerton Reservoir, White Marsh Mall, The Barn, and Sully's Comedy Cellar for all your entertainment, dining, and shopping options. Close proximity to I-695, I-95, and I-83 for easy access to downtown Baltimore's Inner Harbor, Camden Yards, and M&T Stadium. A MUST SEE!!!
Location
State MD
County Baltimore
Zoning R
Rooms
Other Rooms Living Room, Dining Room, Primary Bedroom, Bedroom 2, Bedroom 3, Bedroom 4, Bedroom 5, Kitchen, Family Room, Foyer, Breakfast Room, Laundry, Recreation Room, Storage Room, Bonus Room
Basement Partially Finished, Connecting Stairway, Heated, Improved, Interior Access, Shelving, Space For Rooms, Windows, Other
Main Level Bedrooms 2
Interior
Interior Features Breakfast Area, Built-Ins, Carpet, Chair Railings, Combination Dining/Living, Crown Moldings, Dining Area, Double/Dual Staircase, Entry Level Bedroom, Exposed Beams, Family Room Off Kitchen, Floor Plan - Open, Formal/Separate Dining Room, Kitchen - Eat-In, Kitchen - Gourmet, Kitchen - Island, Kitchen - Table Space, Pantry, Primary Bath(s), Recessed Lighting, Skylight(s), Soaking Tub, Upgraded Countertops, Wainscotting, Walk-in Closet(s), Wood Floors, Other, Additional Stairway, Ceiling Fan(s)
Hot Water Other, Solar
Heating Forced Air
Cooling Central A/C, Ceiling Fan(s)
Flooring Ceramic Tile, Hardwood, Carpet
Fireplaces Number 1
Fireplaces Type Mantel(s)
Equipment Built-In Microwave, Cooktop, Dishwasher, Disposal, Dryer, Exhaust Fan, Icemaker, Oven - Double, Oven - Self Cleaning, Oven - Wall, Refrigerator, Stainless Steel Appliances, Stove, Washer, Water Heater, Water Dispenser
Fireplace Y
Window Features Double Pane,Insulated,Screens,Skylights,Vinyl Clad
Appliance Built-In Microwave, Cooktop, Dishwasher, Disposal, Dryer, Exhaust Fan, Icemaker, Oven - Double, Oven - Self Cleaning, Oven - Wall, Refrigerator, Stainless Steel Appliances, Stove, Washer, Water Heater, Water Dispenser
Heat Source Oil
Laundry Has Laundry, Main Floor
Exterior
Exterior Feature Deck(s), Patio(s), Porch(es)
Garage Garage - Front Entry, Additional Storage Area, Inside Access, Oversized
Garage Spaces 2.0
Fence Rear
Pool Fenced, In Ground, Other
Waterfront N
Water Access N
View Garden/Lawn
Accessibility Other
Porch Deck(s), Patio(s), Porch(es)
Parking Type Attached Garage
Attached Garage 2
Total Parking Spaces 2
Garage Y
Building
Lot Description Corner, Front Yard, Landscaping, Level, No Thru Street, Poolside, Rear Yard, SideYard(s)
Story 3
Sewer Public Sewer
Water Public
Architectural Style Cape Cod
Level or Stories 3
Additional Building Above Grade, Below Grade
Structure Type Dry Wall,High,Vaulted Ceilings
New Construction N
Schools
Elementary Schools Honeygo
Middle Schools Perry Hall
High Schools Perry Hall
School District Baltimore County Public Schools
Others
Senior Community No
Tax ID 04111102004440
Ownership Fee Simple
SqFt Source Assessor
Security Features Main Entrance Lock,Smoke Detector
Special Listing Condition Standard
Read Less Info
Want to know what your home might be worth? Contact us for a FREE valuation!

Our team is ready to help you sell your home for the highest possible price ASAP

Bought with Randy Pomfrey • Cummings & Co. Realtors

"My job is to find and attract mastery-based agents to the office, protect the culture, and make sure everyone is happy! "







