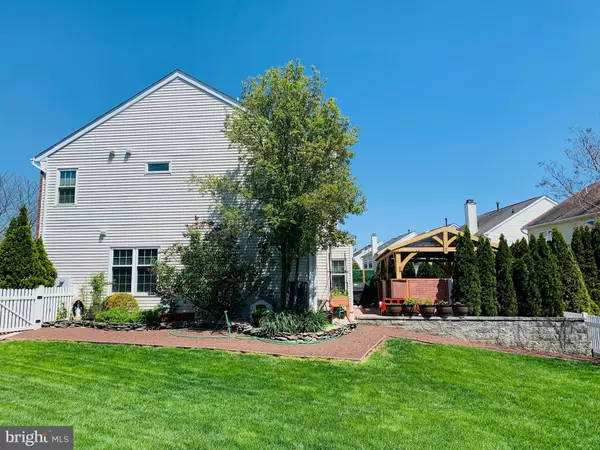$481,000
$450,000
6.9%For more information regarding the value of a property, please contact us for a free consultation.
3 Beds
3 Baths
2,108 SqFt
SOLD DATE : 06/30/2021
Key Details
Sold Price $481,000
Property Type Single Family Home
Sub Type Detached
Listing Status Sold
Purchase Type For Sale
Square Footage 2,108 sqft
Price per Sqft $228
Subdivision Stonegate
MLS Listing ID NJME311450
Sold Date 06/30/21
Style Colonial
Bedrooms 3
Full Baths 2
Half Baths 1
HOA Fees $122/qua
HOA Y/N Y
Abv Grd Liv Area 2,108
Originating Board BRIGHT
Year Built 1997
Annual Tax Amount $12,569
Tax Year 2019
Lot Size 8,573 Sqft
Acres 0.2
Lot Dimensions 0.00 x 0.00
Property Description
Do not miss this meticulously maintained premium home! Spacious, gorgeous brick front, 3 Bedroom Hardwick model situated in an oversized lot with numerous upgrades done to the interior and exterior. Move right into this impeccably kept 3 Bed, 2 1/2 bath colonial in the desirable Stonegate community of East Windsor. This North Facing home features new windows and shutters, Brazilian cherry hardwood flooring in the Foyer, Living, Dining and Powder Rooms. Upgraded Eat-in Kitchen with granite countertops, recessed lighting, stainless steel appliances, 42-inch cabinetry, sunny breakfast nook with brand new skylight and ceramic tile flooring. Large, 9 feet ceilings and a two-story family room with open staircase, a brick accent wood burning fireplace and new tile flooring awaits you! A large tiled mudroom/laundry room with attached tiled walk in pantry leads to the attached motorized two-car garage. Master Suite with recessed lighting, two spacious walk-in closets and luxurious full Bath with corner soaking tub, stall shower and vanity with dual sinks with upgraded granite countertop. Other extras include custom blinds/window treatments throughout and decorative moldings. Three additional generous sized bedrooms and the hall bath along with pull down stairs to attic and large linen closet in hallway completes the second floor. Enjoy the private backyard with only three years custom paver patio and newly installed 22/13 pavilion fully surrounded by arborvitae trees which offers full privacy and is the perfect place to relish dining or simply relax in summer! Meticulously landscaped spacious property with newly installed fence and new tiled shed awaits you! Top of the line HV/AC just replaced in November 2020. The community offers basketball and tennis courts. This development is one of the best locations in East Windsor which is conveniently located close to major shopping centers, restaurants, and movie theatre. School bus comes just around the corner allowing easy drop off and pick up. Easy access to NY/ Philly bus routes, trains, NJ Turnpike, Routes 33 and 130. Less than an hour to NY, Philly & the Jersey Shore beaches. THIS IS A MUST-SEE HOME!! Schedule your appointment now!
Location
State NJ
County Mercer
Area East Windsor Twp (21101)
Zoning R3
Interior
Interior Features Attic, Breakfast Area, Carpet, Kitchen - Eat-In, Pantry, Skylight(s), Soaking Tub, Walk-in Closet(s), Wood Floors
Hot Water Natural Gas
Heating Forced Air
Cooling Central A/C
Equipment Built-In Microwave, Dishwasher, Dryer - Front Loading, Exhaust Fan, Oven - Self Cleaning, Oven/Range - Gas, Refrigerator, Stainless Steel Appliances, Washer - Front Loading
Appliance Built-In Microwave, Dishwasher, Dryer - Front Loading, Exhaust Fan, Oven - Self Cleaning, Oven/Range - Gas, Refrigerator, Stainless Steel Appliances, Washer - Front Loading
Heat Source Natural Gas
Exterior
Garage Garage - Front Entry, Garage Door Opener, Inside Access
Garage Spaces 2.0
Amenities Available Tennis Courts
Waterfront N
Water Access N
Accessibility None
Parking Type Attached Garage
Attached Garage 2
Total Parking Spaces 2
Garage Y
Building
Story 2
Sewer Public Sewer
Water Public
Architectural Style Colonial
Level or Stories 2
Additional Building Above Grade, Below Grade
New Construction N
Schools
School District East Windsor Regional Schools
Others
HOA Fee Include Common Area Maintenance,Snow Removal,Trash,Recreation Facility
Senior Community No
Tax ID 01-00009 04-00018
Ownership Fee Simple
SqFt Source Assessor
Acceptable Financing Conventional, Cash, VA
Listing Terms Conventional, Cash, VA
Financing Conventional,Cash,VA
Special Listing Condition Standard
Read Less Info
Want to know what your home might be worth? Contact us for a FREE valuation!

Our team is ready to help you sell your home for the highest possible price ASAP

Bought with Rachna Luthra • Realty Mark Central, LLC

"My job is to find and attract mastery-based agents to the office, protect the culture, and make sure everyone is happy! "







