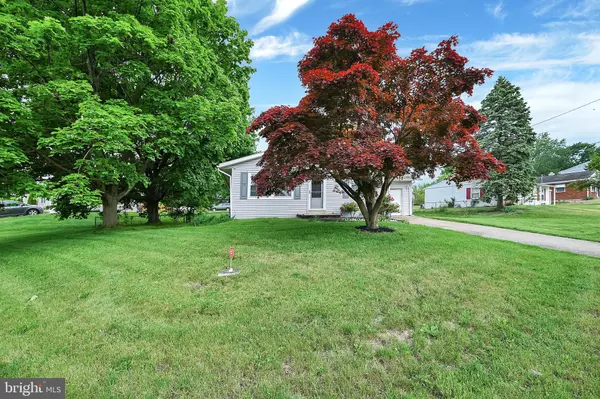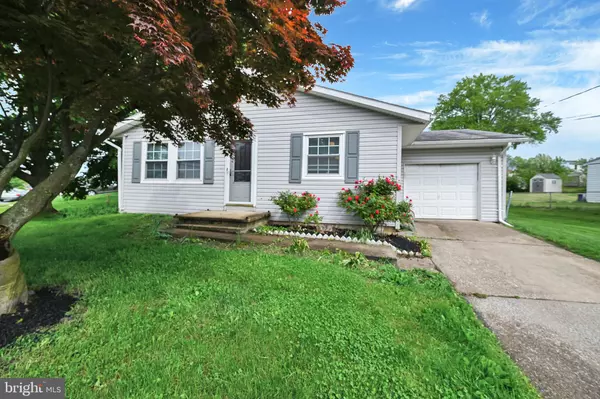$195,000
$199,900
2.5%For more information regarding the value of a property, please contact us for a free consultation.
3 Beds
1 Bath
1,189 SqFt
SOLD DATE : 07/27/2022
Key Details
Sold Price $195,000
Property Type Single Family Home
Sub Type Detached
Listing Status Sold
Purchase Type For Sale
Square Footage 1,189 sqft
Price per Sqft $164
Subdivision None Available
MLS Listing ID PADA2013116
Sold Date 07/27/22
Style Ranch/Rambler
Bedrooms 3
Full Baths 1
HOA Y/N N
Abv Grd Liv Area 1,189
Originating Board BRIGHT
Year Built 1961
Tax Year 2021
Lot Size 0.310 Acres
Acres 0.31
Property Description
This corner-lot rancher just got a facelift! Sanded and re-finished hardwood floors throughout, freshly painted interior, window repairs in sunroom, and Xfinity security cameras installed and ready for use. One-floor living just got easier in Central Dauphin School District! This well-loved ranch-style home features 3 bedrooms and 1 completely renovated full bathroom. Sitting on a flat .32 acre lot the home offers just the right amount of yard to push mow in these nearing dog days of summer. If you love hardwood floors, just wait till you see they fill 90% of this home! All of the rooms are ample in size including the kitchen! The kitchen has been tastefully updated and is perfect in size for entertaining. Whether you're a summer-BBQ or a sit-and-listen to the rain kind of person, this house is for you! Don't forget to check out the enclosed back porch, perfect for either style of living. Brand new hot water heater installed 6/1/22, and if that's not enough, a 1-Year Home Warranty is also included! The pool table conveys with the purchase. Great location to all major shopping, restaurants, entertainment and medical facilities. Schedule your showing today!
Location
State PA
County Dauphin
Area Lower Paxton Twp (14035)
Zoning RESIDENTIAL
Rooms
Other Rooms Living Room, Dining Room, Bedroom 2, Bedroom 3, Kitchen, Bedroom 1, Full Bath
Basement Full, Unfinished
Main Level Bedrooms 3
Interior
Interior Features Ceiling Fan(s), Combination Kitchen/Dining, Kitchen - Eat-In, Entry Level Bedroom, Family Room Off Kitchen
Hot Water Other
Heating Forced Air
Cooling Central A/C
Fireplace N
Heat Source Natural Gas
Exterior
Garage Garage Door Opener
Garage Spaces 1.0
Waterfront N
Water Access N
Accessibility 2+ Access Exits
Parking Type Attached Garage
Attached Garage 1
Total Parking Spaces 1
Garage Y
Building
Lot Description Level
Story 1
Foundation Permanent
Sewer Public Sewer
Water Public
Architectural Style Ranch/Rambler
Level or Stories 1
Additional Building Above Grade, Below Grade
New Construction N
Schools
Elementary Schools South Side
Middle Schools Central Dauphin East
High Schools Central Dauphin East
School District Central Dauphin
Others
Senior Community No
Tax ID 35-068-111-000-0000
Ownership Fee Simple
SqFt Source Assessor
Acceptable Financing Conventional, Cash, FHA, VA
Listing Terms Conventional, Cash, FHA, VA
Financing Conventional,Cash,FHA,VA
Special Listing Condition Standard
Read Less Info
Want to know what your home might be worth? Contact us for a FREE valuation!

Our team is ready to help you sell your home for the highest possible price ASAP

Bought with Yvonne Elaine Smith • Iron Valley Real Estate of Central PA

"My job is to find and attract mastery-based agents to the office, protect the culture, and make sure everyone is happy! "







