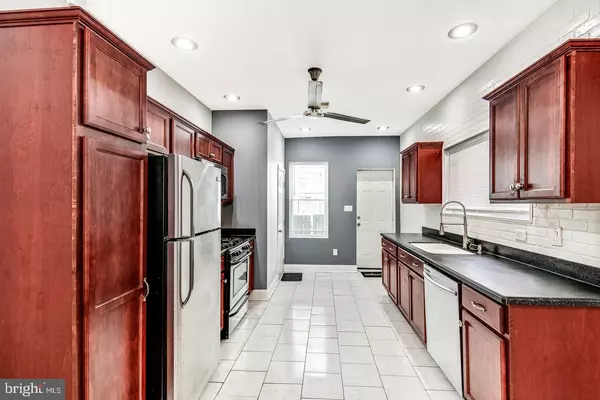$356,500
$365,000
2.3%For more information regarding the value of a property, please contact us for a free consultation.
3 Beds
2 Baths
1,251 SqFt
SOLD DATE : 04/28/2022
Key Details
Sold Price $356,500
Property Type Townhouse
Sub Type Interior Row/Townhouse
Listing Status Sold
Purchase Type For Sale
Square Footage 1,251 sqft
Price per Sqft $284
Subdivision Cedar Park
MLS Listing ID PAPH2089890
Sold Date 04/28/22
Style Straight Thru
Bedrooms 3
Full Baths 2
HOA Y/N N
Abv Grd Liv Area 1,251
Originating Board BRIGHT
Year Built 1925
Annual Tax Amount $2,340
Tax Year 2022
Lot Size 884 Sqft
Acres 0.02
Lot Dimensions 16.00 x 57.00
Property Description
This Cedar Park classic West Philly home has three bedrooms with a full bath on the second floor and a half bath on the first floor. There is a large porch to sit and watch the world go by. Step inside, and be greeted by an open concept floor plan with extra wide hardwood flooring planks. The living room has a traditional decorative mantle with an illuminating fireplace. The focal point of the room is the ornate stair case with platform with natural wood banisters concluding with prominent posts. Tucked neatly in the corner is a lavatory and sink closet complete with a ventilation window. Leading into the kitchen is an area which could accommodate a table for dining. Stainless steel appliances with dishwasher and gas cooking pair with cherry colored cabinets to offer plenty of storage and counterspace. The sink area is brightened with outdoor light from a wide window. Flooring is rectangular tile pattern. Overhead ceiling fans keep things cool, while low profile recessed lights shine. Upstairs find three bedrooms and a lovely bathroom. The home is serviced by a Central Air system with forced air heating. Windows are updated. This home features hardwire smoke detectors for safety and comfort. 4943 Florence is close to Cedar Park, the shops on Baltimore Avenue like Vix Emprorium, Spirited Tattoo Parlor, Jinxed, Mariposa Food Coop, and a plethora of restaurants such as Booker's, Dock Street Brewery, the Barn, Hibscus Cafe, Cedar Park Diner, Gold Standard and many many more. Also, very convenient for public transportation, trolley, bus and regional rail to down town, Penn, Drexel and University of the Sciences.
Location
State PA
County Philadelphia
Area 19143 (19143)
Zoning RM1
Rooms
Other Rooms Living Room, Kitchen, Great Room
Basement Walkout Stairs, Unfinished
Interior
Hot Water Natural Gas
Heating Forced Air
Cooling Central A/C
Flooring Engineered Wood, Carpet
Heat Source Central, Natural Gas
Exterior
Waterfront N
Water Access N
Accessibility None
Parking Type On Street
Garage N
Building
Story 2
Foundation Stone
Sewer Public Sewer
Water Public
Architectural Style Straight Thru
Level or Stories 2
Additional Building Above Grade, Below Grade
New Construction N
Schools
School District The School District Of Philadelphia
Others
Senior Community No
Tax ID 511139600
Ownership Fee Simple
SqFt Source Assessor
Acceptable Financing FHA, Conventional, VA
Listing Terms FHA, Conventional, VA
Financing FHA,Conventional,VA
Special Listing Condition Standard
Read Less Info
Want to know what your home might be worth? Contact us for a FREE valuation!

Our team is ready to help you sell your home for the highest possible price ASAP

Bought with Kate McCann • Elfant Wissahickon Realtors

"My job is to find and attract mastery-based agents to the office, protect the culture, and make sure everyone is happy! "







