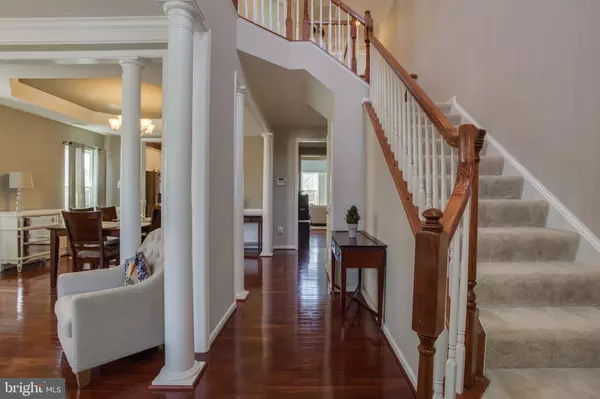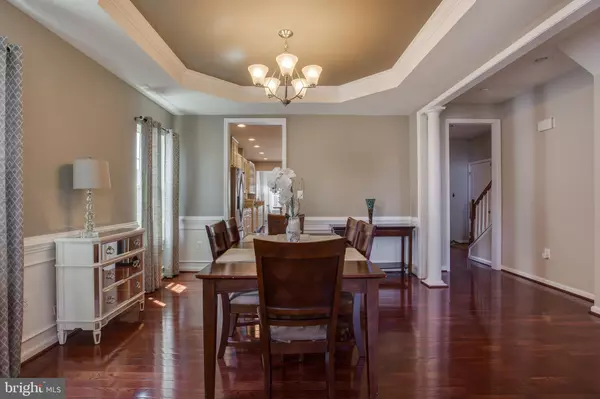$559,000
$559,000
For more information regarding the value of a property, please contact us for a free consultation.
5 Beds
5 Baths
5,126 SqFt
SOLD DATE : 07/07/2021
Key Details
Sold Price $559,000
Property Type Single Family Home
Sub Type Detached
Listing Status Sold
Purchase Type For Sale
Square Footage 5,126 sqft
Price per Sqft $109
Subdivision Village Of Idlewild
MLS Listing ID VAFB119002
Sold Date 07/07/21
Style Traditional
Bedrooms 5
Full Baths 4
Half Baths 1
HOA Fees $118/mo
HOA Y/N Y
Abv Grd Liv Area 3,458
Originating Board BRIGHT
Year Built 2013
Annual Tax Amount $3,745
Tax Year 2020
Lot Size 6,496 Sqft
Acres 0.15
Property Description
LUXURY HOME IN AMENITY FILLED VILLAGE OF IDLEWILD. NO DETAIL LEFT UNDONE IN THIS 5,100 SQ FT HOME. 2 STORY COFFERED CEILINGS IN FAMILY ROOM. DARK HARDWOOD FLOORS THROUGHOUT. GOURMET KITCHEN WITH WHITE CABINETRY AND EXTRA LARGE ISLAND PERFECT FOR ENTERTAINING. SEPARATE BREAKFAST ROOM WITH VAULTED CEILING AND PRIVATE HOME OFFICE. UPPER LEVEL FEATURES JUNIOR MASTER WITH EN SUITE, 2 ADDITIONAL BEDROOMS WITH JACK AND JILL BATHS, HUGE MASTER WITH TREY CEILING AND SITTING ROOM & SPA LIKE EN SUITE WITH WALK IN GLASS SHOWER WITH DUAL SHOWER HEADS. THE LOWER LEVEL IS FULLY FINISHED WITH EXTRA LARGE REC ROOM, FULL BEDROOM AND BATHROOM, AND ADDITIONAL FINISHED ROOM THAT WOULD MAKE A PERFECT HOME THEATER ROOM! ALL THE BELLS AND WHISTLES TO ALSO INCLUDE NEST THERMOSTAT, EXPANSIVE TRIM WORK THROUGHOUT, AND MORE!
Location
State VA
County Fredericksburg City
Zoning PDR
Rooms
Basement Full, Daylight, Full, Fully Finished, Heated, Outside Entrance, Sump Pump, Walkout Level, Windows
Interior
Interior Features Additional Stairway, Breakfast Area, Carpet, Ceiling Fan(s), Chair Railings, Combination Dining/Living, Combination Kitchen/Living, Crown Moldings, Double/Dual Staircase, Family Room Off Kitchen, Floor Plan - Open, Formal/Separate Dining Room, Kitchen - Gourmet, Kitchen - Island, Pantry, Recessed Lighting, Soaking Tub, Sprinkler System, Stall Shower, Tub Shower, Upgraded Countertops, Walk-in Closet(s), Window Treatments, Wood Floors, Wainscotting
Hot Water Natural Gas
Heating Heat Pump(s)
Cooling Ceiling Fan(s), Central A/C
Flooring Carpet, Ceramic Tile, Hardwood, Partially Carpeted
Equipment Built-In Microwave, Cooktop, Dishwasher, Disposal, Dryer, Exhaust Fan, Icemaker, Oven/Range - Gas, Range Hood, Refrigerator, Stainless Steel Appliances, Washer, Oven - Wall
Fireplace N
Appliance Built-In Microwave, Cooktop, Dishwasher, Disposal, Dryer, Exhaust Fan, Icemaker, Oven/Range - Gas, Range Hood, Refrigerator, Stainless Steel Appliances, Washer, Oven - Wall
Heat Source Natural Gas, Electric
Laundry Dryer In Unit, Upper Floor, Washer In Unit
Exterior
Exterior Feature Porch(es), Patio(s), Deck(s)
Garage Garage Door Opener, Garage - Front Entry
Garage Spaces 2.0
Amenities Available Club House, Common Grounds, Exercise Room, Jog/Walk Path, Picnic Area, Pool - Outdoor, Swimming Pool, Tennis Courts, Tot Lots/Playground
Waterfront N
Water Access N
Accessibility None
Porch Porch(es), Patio(s), Deck(s)
Parking Type Attached Garage, Driveway
Attached Garage 2
Total Parking Spaces 2
Garage Y
Building
Story 3
Sewer Public Sewer
Water Public
Architectural Style Traditional
Level or Stories 3
Additional Building Above Grade, Below Grade
Structure Type 2 Story Ceilings,9'+ Ceilings,Tray Ceilings
New Construction N
Schools
School District Fredericksburg City Public Schools
Others
HOA Fee Include Trash
Senior Community No
Tax ID 7778-19-3060
Ownership Fee Simple
SqFt Source Assessor
Security Features Security System
Acceptable Financing Cash, Conventional, FHA, VA
Listing Terms Cash, Conventional, FHA, VA
Financing Cash,Conventional,FHA,VA
Special Listing Condition Standard
Read Less Info
Want to know what your home might be worth? Contact us for a FREE valuation!

Our team is ready to help you sell your home for the highest possible price ASAP

Bought with James Massey • Lando Massey Real Estate

"My job is to find and attract mastery-based agents to the office, protect the culture, and make sure everyone is happy! "







