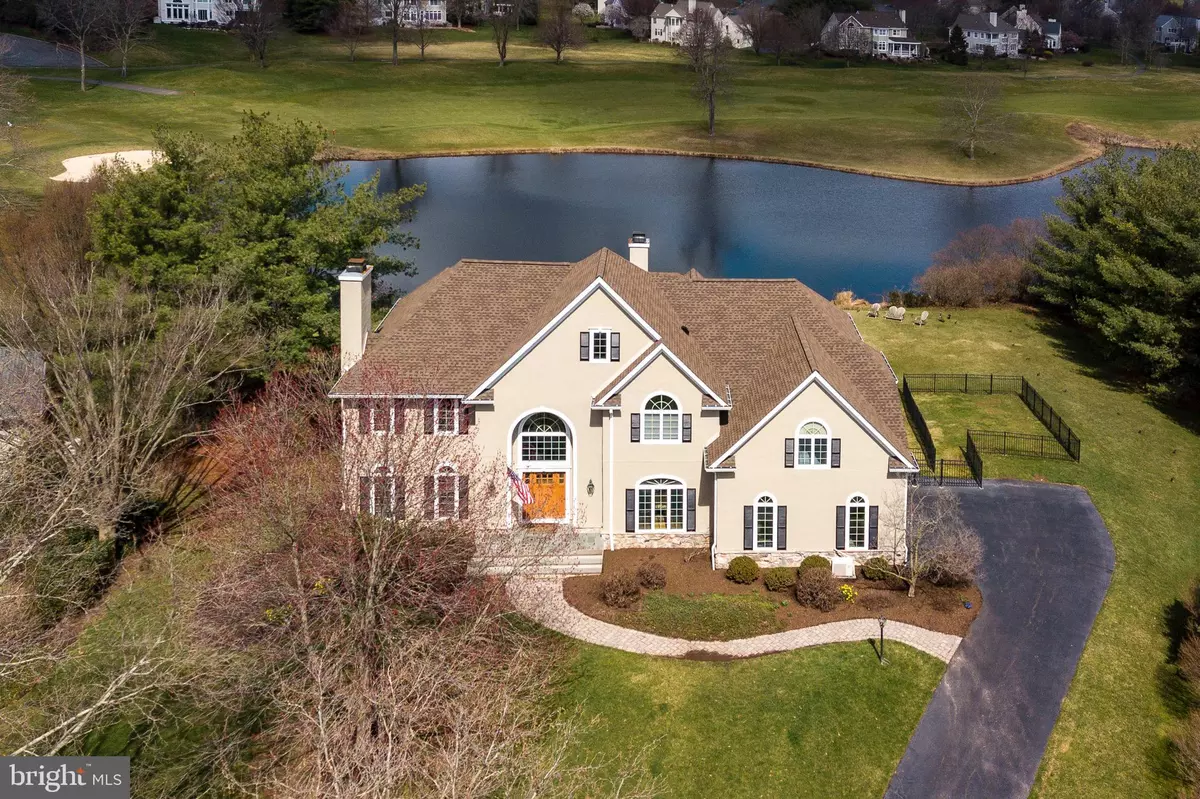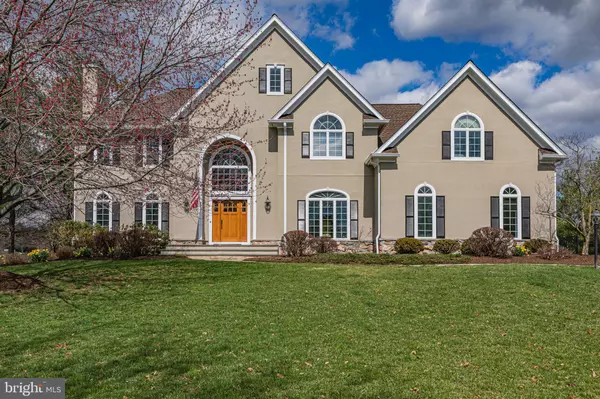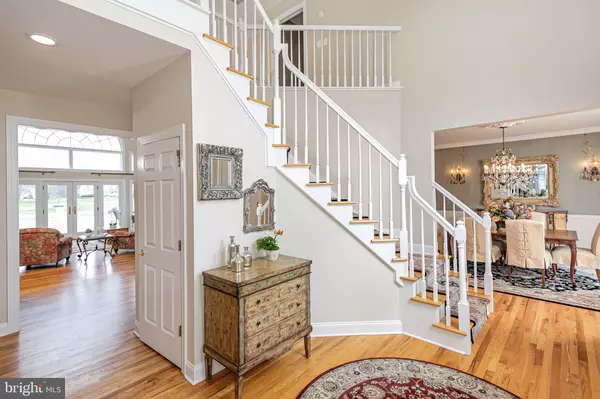$1,726,000
$1,725,000
0.1%For more information regarding the value of a property, please contact us for a free consultation.
5 Beds
5 Baths
0.71 Acres Lot
SOLD DATE : 07/14/2022
Key Details
Sold Price $1,726,000
Property Type Single Family Home
Sub Type Detached
Listing Status Sold
Purchase Type For Sale
Subdivision Cherry Valley
MLS Listing ID NJSO2001052
Sold Date 07/14/22
Style Colonial
Bedrooms 5
Full Baths 5
HOA Fees $138/qua
HOA Y/N Y
Originating Board BRIGHT
Year Built 1997
Annual Tax Amount $25,560
Tax Year 2021
Lot Size 0.705 Acres
Acres 0.71
Lot Dimensions 0.00 x 0.00
Property Description
Showcasing the finest Cherry Valley has to offer, this stunning home is part of the prestigious Custom Club Collection and has one of the most coveted locations in the entire community with glorious views and close proximity to the clubhouse. A raised deck that feels like it was plucked right out of Versailles is the perfect setting to take in the spectacular water vistas and views of the ninth hole. Throughout the interior is a comfortable atmosphere with beautiful natural light geared toward entertaining. The great room features a wet bar and double-sided fireplace shared with the kitchen. When its time to sit down to dinner, a beautifully presented dining room lies opposite the formal living room. A home office is just the right size to get some work done, while the finished basement that opens to the patio and huge yard adds another level of fun, including a big bar area, media space with built-in banquette, home gym with sauna, guest bedroom and full bath. On the second floor, the main bedroom suite wows with its views, incredible closet and wardrobe storage, and an updated, marble-accented bathroom. Two other bedrooms share a Jack and Jill bath, and another bedroom and bath are reached via a private staircase near the kitchenmaking it ideal for live-in help or an in-law set up. Ideally located just moments to the clubhouse for golf, swimming, tennis, bocce ball, pickleball, and a new state-of-the-art fitness center, and mere miles to the heart of Princeton.
Location
State NJ
County Somerset
Area Montgomery Twp (21813)
Zoning RESIDENTIAL
Rooms
Other Rooms Living Room, Dining Room, Bedroom 2, Bedroom 3, Bedroom 4, Bedroom 5, Kitchen, Foyer, Breakfast Room, Bedroom 1, Exercise Room, Great Room, Mud Room, Office, Recreation Room, Storage Room, Bathroom 1, Bathroom 2, Bathroom 3, Full Bath
Basement Daylight, Full, Fully Finished, Walkout Level, Windows
Interior
Interior Features Attic, Bar, Built-Ins, Butlers Pantry, Carpet, Ceiling Fan(s), Central Vacuum, Crown Moldings, Formal/Separate Dining Room, Kitchen - Gourmet, Kitchen - Island, Kitchen - Table Space, Pantry, Primary Bath(s), Recessed Lighting, Sauna, Soaking Tub, Sprinkler System, Stall Shower, Tub Shower, Walk-in Closet(s), Wet/Dry Bar, Wine Storage, Wood Floors
Hot Water Natural Gas
Heating Central
Cooling Central A/C
Flooring Hardwood, Carpet
Fireplaces Number 2
Fireplaces Type Double Sided, Gas/Propane
Equipment Central Vacuum, Cooktop - Down Draft, Dishwasher, Dryer - Gas, Oven - Double, Refrigerator, Six Burner Stove, Washer, Water Heater
Furnishings No
Fireplace Y
Appliance Central Vacuum, Cooktop - Down Draft, Dishwasher, Dryer - Gas, Oven - Double, Refrigerator, Six Burner Stove, Washer, Water Heater
Heat Source Natural Gas
Laundry Main Floor
Exterior
Exterior Feature Deck(s), Patio(s)
Garage Garage - Side Entry, Garage Door Opener
Garage Spaces 2.0
Fence Wrought Iron
Utilities Available Cable TV Available
Amenities Available Basketball Courts, Common Grounds, Golf Course Membership Available, Pool Mem Avail, Tot Lots/Playground
Waterfront Y
Water Access Y
View Golf Course, Pond
Roof Type Asphalt
Accessibility None
Porch Deck(s), Patio(s)
Parking Type Attached Garage, Driveway
Attached Garage 2
Total Parking Spaces 2
Garage Y
Building
Lot Description Front Yard, Pond, Premium, Rear Yard
Story 3
Foundation Concrete Perimeter
Sewer Public Sewer
Water Public
Architectural Style Colonial
Level or Stories 3
Additional Building Above Grade, Below Grade
Structure Type 2 Story Ceilings,9'+ Ceilings
New Construction N
Schools
Elementary Schools Orchard Hill
Middle Schools Montgomery M.S.
High Schools Montgomery H.S.
School District Montgomery Township Public Schools
Others
HOA Fee Include Common Area Maintenance
Senior Community No
Tax ID 13-30003-00065
Ownership Fee Simple
SqFt Source Assessor
Security Features Security System
Special Listing Condition Standard
Read Less Info
Want to know what your home might be worth? Contact us for a FREE valuation!

Our team is ready to help you sell your home for the highest possible price ASAP

Bought with Yi Shen • Tang Group Real Estate

"My job is to find and attract mastery-based agents to the office, protect the culture, and make sure everyone is happy! "







