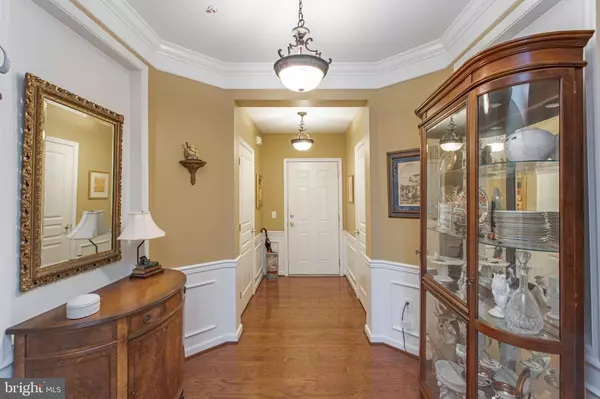$430,000
$430,000
For more information regarding the value of a property, please contact us for a free consultation.
2 Beds
2 Baths
1,738 SqFt
SOLD DATE : 09/21/2021
Key Details
Sold Price $430,000
Property Type Condo
Sub Type Condo/Co-op
Listing Status Sold
Purchase Type For Sale
Square Footage 1,738 sqft
Price per Sqft $247
Subdivision Reserve At Gwynedd
MLS Listing ID PAMC2005162
Sold Date 09/21/21
Style Contemporary
Bedrooms 2
Full Baths 2
Condo Fees $499/mo
HOA Y/N N
Abv Grd Liv Area 1,738
Originating Board BRIGHT
Year Built 2007
Annual Tax Amount $4,779
Tax Year 2021
Lot Size 1,738 Sqft
Acres 0.04
Lot Dimensions x 0.00
Property Description
A beautiful Anthem corner 2 Bedroom, 2 Bath Condo with Windows Galore - let the sun shine in. This is in the 1000 Building - the lobby & hallways will soon be totally remodeled. Walk into the condo and be struck by the gleaming Hardwood floors throughout the Great Room, Kitchen, Dining Room and Foyer. Both bedrooms have Professional Designed closets. Also, there are Professionally Designed Coat Closet and Huge Hall Storage Closet. There are Tray Ceilings in the Primary Bedroom and Dining Room plus wains coating and other decorative trim throughout. The Kitchen has Stainless Appliances, (including a 5 burner stove and French style Refrigerator), Corian Counters, under counter lighting and a large eat-in area. There are designer lighting fixtures and extra recessed lights throughout plus ceiling fans in both bedrooms plus the Great Room. The oversized Primary Bedroom has a triple window, large Walk in Closet and bath with soaking tub, large tiled shower, double sink and separate toilet room (WC). There is a separate Laundry Room . You will love the condo but check out the garage with a deeded parking spot and deeded storage locker. But there is more - 2 club houses with an Indoor & Outdoor Pool and Hot Tub, Billiards Room, Library, Card Room, Craft Room, Gym and so much more. Come for the Condo, Stay for the fun.
Location
State PA
County Montgomery
Area Upper Gwynedd Twp (10656)
Zoning RES
Rooms
Other Rooms Dining Room, Primary Bedroom, Bedroom 2, Kitchen, Great Room
Main Level Bedrooms 2
Interior
Interior Features Ceiling Fan(s), Chair Railings, Crown Moldings, Floor Plan - Open, Kitchen - Eat-In, Kitchen - Table Space, Recessed Lighting, Sprinkler System, Window Treatments
Hot Water Natural Gas
Heating Forced Air
Cooling Central A/C
Heat Source Natural Gas
Exterior
Garage Basement Garage, Inside Access, Additional Storage Area
Garage Spaces 1.0
Waterfront N
Water Access N
Accessibility None
Parking Type Parking Garage
Total Parking Spaces 1
Garage N
Building
Story 1
Unit Features Garden 1 - 4 Floors
Sewer Public Sewer
Water Public
Architectural Style Contemporary
Level or Stories 1
Additional Building Above Grade, Below Grade
New Construction N
Schools
School District North Penn
Others
Pets Allowed Y
Senior Community Yes
Age Restriction 55
Tax ID 56-00-05845-909
Ownership Fee Simple
SqFt Source Assessor
Special Listing Condition Standard
Pets Description Size/Weight Restriction
Read Less Info
Want to know what your home might be worth? Contact us for a FREE valuation!

Our team is ready to help you sell your home for the highest possible price ASAP

Bought with Michael Saulino • Compass RE

"My job is to find and attract mastery-based agents to the office, protect the culture, and make sure everyone is happy! "







