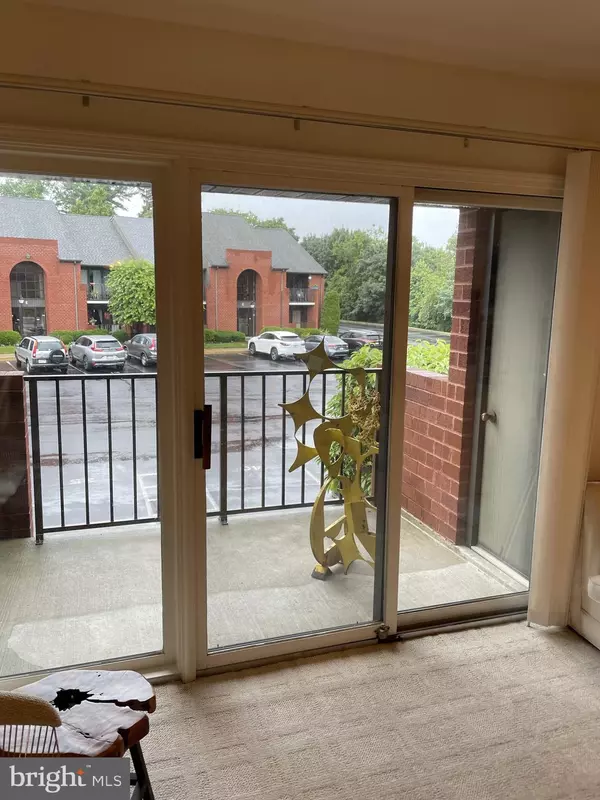$255,000
$260,000
1.9%For more information regarding the value of a property, please contact us for a free consultation.
2 Beds
2 Baths
1,250 SqFt
SOLD DATE : 07/25/2022
Key Details
Sold Price $255,000
Property Type Condo
Sub Type Condo/Co-op
Listing Status Sold
Purchase Type For Sale
Square Footage 1,250 sqft
Price per Sqft $204
Subdivision Terraces At Welsh Walk
MLS Listing ID PAPH2131920
Sold Date 07/25/22
Style Other
Bedrooms 2
Full Baths 2
Condo Fees $215/mo
HOA Y/N N
Abv Grd Liv Area 1,250
Originating Board BRIGHT
Year Built 1990
Annual Tax Amount $1,952
Tax Year 2022
Lot Dimensions 0.00 x 0.00
Property Description
Be the first to see this lovingly maintained second floor 2 bedroom 2 full bath condo in Welsh Walk during the open house Saturday, June 25th and Sunday, June 26th. The spacious living room features sliders which lead to the covered balcony and outside storage room. The living room flows into the dining room in an open concept floor plan perfect for entertaining. The eat-in kitchen has an open wall to provide natural sunlight from the living area. The main bedroom features a dressing area and it's own ensuite full bathroom. There is a second bedroom and second full bathroom. In the hallway is a pantry and a laundry/utility room. This condo has ample closets for storage and plenty of windows to provide natural sunlight. Transportation and shopping is closeby.
Location
State PA
County Philadelphia
Area 19115 (19115)
Zoning RSA2
Rooms
Main Level Bedrooms 2
Interior
Hot Water Natural Gas
Heating Forced Air
Cooling Central A/C
Heat Source Natural Gas
Exterior
Garage Spaces 1.0
Amenities Available Pool - Outdoor
Waterfront N
Water Access N
Accessibility Doors - Lever Handle(s)
Parking Type Parking Lot
Total Parking Spaces 1
Garage N
Building
Story 1
Unit Features Garden 1 - 4 Floors
Sewer Shared Sewer
Water Community
Architectural Style Other
Level or Stories 1
Additional Building Above Grade, Below Grade
New Construction N
Schools
Elementary Schools Frank Anne
Middle Schools Baldi Cca
High Schools Washington George
School District The School District Of Philadelphia
Others
Pets Allowed Y
HOA Fee Include Pool(s),Common Area Maintenance,Ext Bldg Maint,Lawn Maintenance,Parking Fee,Sewer,Snow Removal,Trash,Water
Senior Community No
Tax ID 888561410
Ownership Condominium
Acceptable Financing Cash, Conventional, FHA, VA
Listing Terms Cash, Conventional, FHA, VA
Financing Cash,Conventional,FHA,VA
Special Listing Condition Standard
Pets Description Dogs OK, Cats OK
Read Less Info
Want to know what your home might be worth? Contact us for a FREE valuation!

Our team is ready to help you sell your home for the highest possible price ASAP

Bought with Suren Pogosov • Keller Williams Real Estate - Princeton

"My job is to find and attract mastery-based agents to the office, protect the culture, and make sure everyone is happy! "







