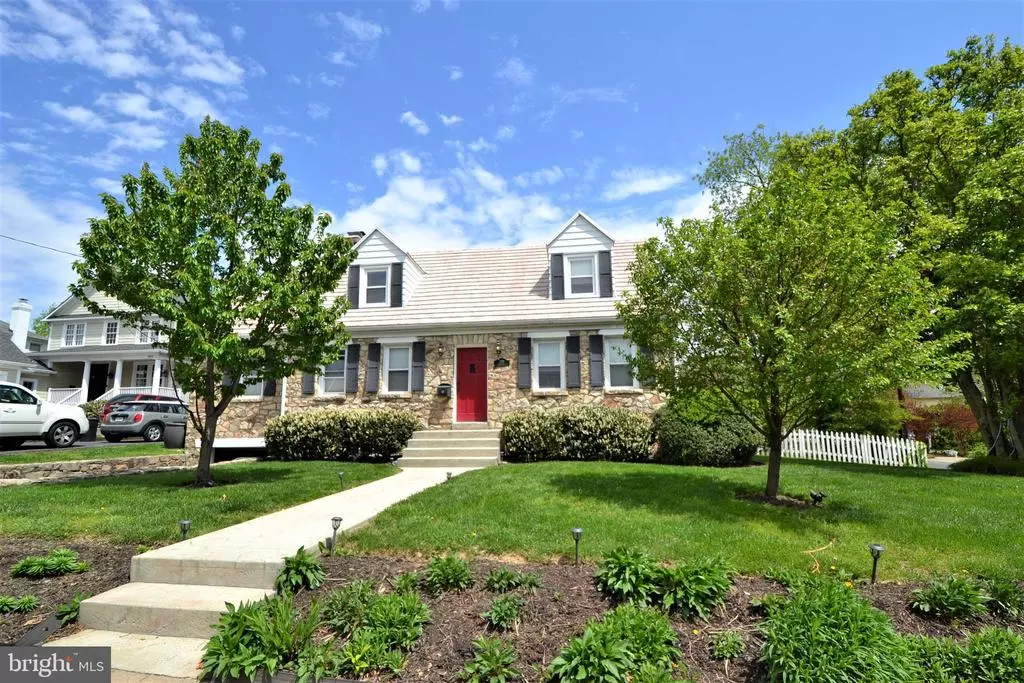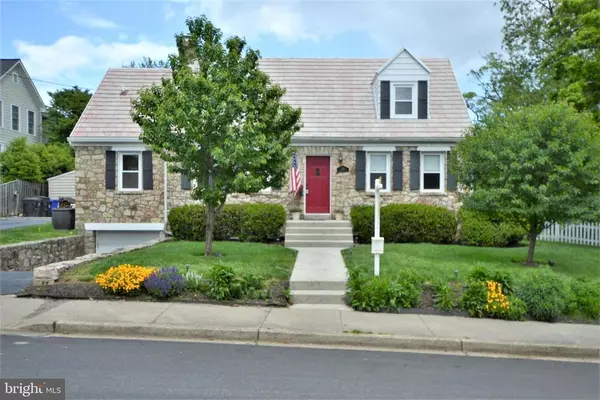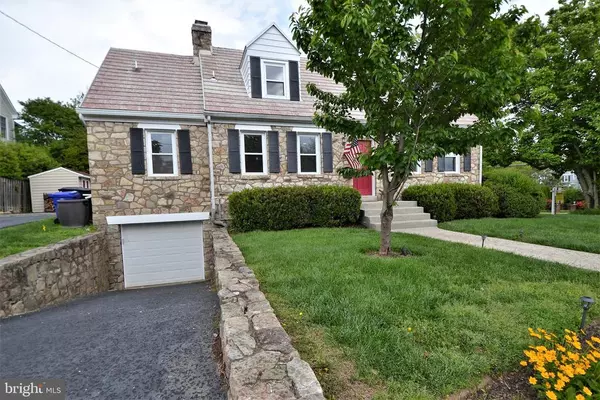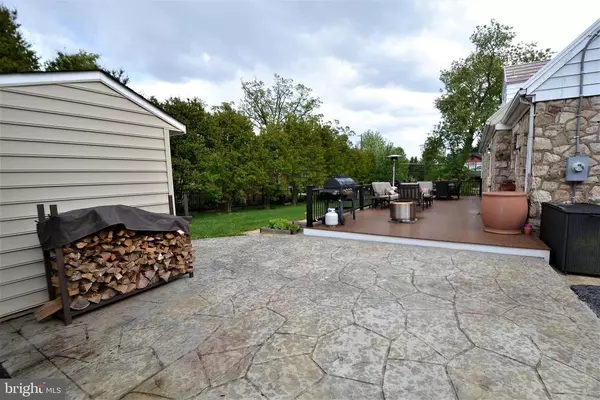$1,050,000
$975,000
7.7%For more information regarding the value of a property, please contact us for a free consultation.
5 Beds
4 Baths
2,866 SqFt
SOLD DATE : 06/10/2021
Key Details
Sold Price $1,050,000
Property Type Single Family Home
Sub Type Detached
Listing Status Sold
Purchase Type For Sale
Square Footage 2,866 sqft
Price per Sqft $366
Subdivision Barcroft
MLS Listing ID VAAR179992
Sold Date 06/10/21
Style Cape Cod
Bedrooms 5
Full Baths 4
HOA Y/N N
Abv Grd Liv Area 1,626
Originating Board BRIGHT
Year Built 1935
Annual Tax Amount $8,912
Tax Year 2020
Lot Size 10,750 Sqft
Acres 0.25
Property Description
Charming and Stylish Cape Cod in the lovely Barcroft community. Premium Corner .25 acre lot, professionally landscaped and fenced. Plenty of room for expansion, pool. Over $200K in renovation, upgrades and updates within the last three years. Renovated 5 Bedrooms and 4 Full Baths, family room. All New Exterior Doors, Windows had been replaced. Huge Re-designed Primary suite with walk-in closet and spa like bathroom with built-in closet. Hardwood floor in the main level and upper level. Walk in formal living room with wood burning fireplace and family room. Separate dining room with French doors off to expanded Trex deck and large backyard garden with vegetable or herb plots. Newly painted interior and exterior. New Storage Shed, and asphalt driveway that can accommodate large RV and multiple cars. Large finished basement (1240 sq ft) can be in-law or nanny suite features recreation room, 5th bedroom and full bath, small kitchen that exit to garage. Huge Spacious laundry with full size washer/dryer and storage room. Dual Zone, Upper Level and Main Level/Basement. Easy commute to DC, Pentagon and Amazon HQ2. Minutes to Ballston, Shirlington + Columbia Pike shops & restaurants, National Landing. Access to Rt 244 that is full of stores, restaurants, and shopping.
Location
State VA
County Arlington
Zoning R-6
Rooms
Other Rooms Living Room, Dining Room, Primary Bedroom, Bedroom 2, Bedroom 3, Bedroom 4, Bedroom 5, Kitchen, Family Room, Laundry, Recreation Room, Bathroom 2, Bathroom 3, Primary Bathroom, Full Bath
Basement Other, Garage Access, Fully Finished, Heated
Main Level Bedrooms 2
Interior
Interior Features 2nd Kitchen, Chair Railings, Ceiling Fan(s), Crown Moldings, Entry Level Bedroom, Floor Plan - Open, Formal/Separate Dining Room, Kitchen - Gourmet, Pantry, Primary Bath(s), Recessed Lighting, Skylight(s), Soaking Tub, Stall Shower, Tub Shower, Upgraded Countertops, Walk-in Closet(s), Wood Floors
Hot Water Natural Gas
Heating Forced Air
Cooling Central A/C, Programmable Thermostat, Ceiling Fan(s)
Flooring Hardwood, Ceramic Tile
Fireplaces Number 1
Fireplaces Type Screen, Wood, Stone
Equipment Built-In Microwave, Dishwasher, Disposal, Dryer, Exhaust Fan, Extra Refrigerator/Freezer, Icemaker, Microwave, Oven/Range - Gas, Refrigerator, Range Hood, Stainless Steel Appliances, Washer, Water Heater
Fireplace Y
Window Features Double Pane,Skylights,Screens,Sliding
Appliance Built-In Microwave, Dishwasher, Disposal, Dryer, Exhaust Fan, Extra Refrigerator/Freezer, Icemaker, Microwave, Oven/Range - Gas, Refrigerator, Range Hood, Stainless Steel Appliances, Washer, Water Heater
Heat Source Natural Gas
Laundry Basement, Washer In Unit, Dryer In Unit
Exterior
Exterior Feature Deck(s)
Garage Basement Garage, Garage Door Opener, Garage - Front Entry
Garage Spaces 5.0
Fence Wood, Rear
Utilities Available Electric Available, Natural Gas Available, Cable TV Available, Phone, Sewer Available, Water Available
Waterfront N
Water Access N
Accessibility Level Entry - Main, Other
Porch Deck(s)
Parking Type Attached Garage, Driveway
Attached Garage 1
Total Parking Spaces 5
Garage Y
Building
Lot Description Corner, Front Yard, Landscaping, Rear Yard, SideYard(s), Premium
Story 3
Sewer Public Sewer
Water Public
Architectural Style Cape Cod
Level or Stories 3
Additional Building Above Grade, Below Grade
Structure Type Vaulted Ceilings
New Construction N
Schools
Elementary Schools Barcroft
Middle Schools Kenmore
High Schools Wakefield
School District Arlington County Public Schools
Others
Pets Allowed Y
Senior Community No
Tax ID 23-022-001
Ownership Fee Simple
SqFt Source Assessor
Security Features Smoke Detector
Acceptable Financing Cash, Conventional, Exchange, Negotiable, VA
Horse Property N
Listing Terms Cash, Conventional, Exchange, Negotiable, VA
Financing Cash,Conventional,Exchange,Negotiable,VA
Special Listing Condition Standard
Pets Description No Pet Restrictions
Read Less Info
Want to know what your home might be worth? Contact us for a FREE valuation!

Our team is ready to help you sell your home for the highest possible price ASAP

Bought with Casey T Stauffer • RE/MAX Gateway, LLC

"My job is to find and attract mastery-based agents to the office, protect the culture, and make sure everyone is happy! "







