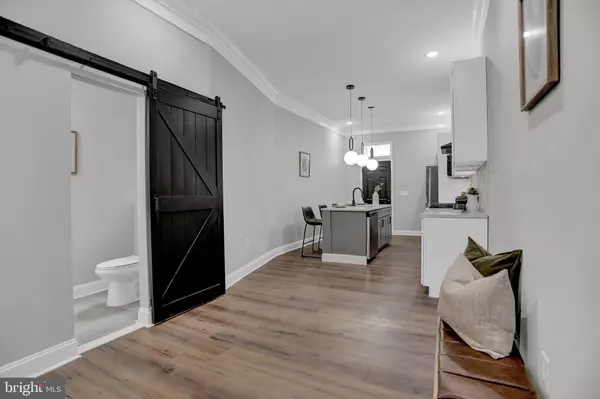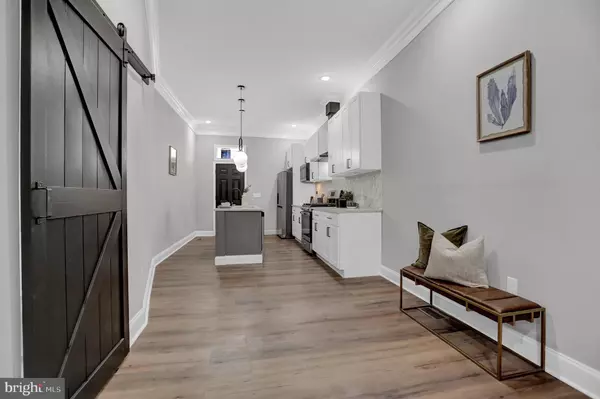$310,000
$320,000
3.1%For more information regarding the value of a property, please contact us for a free consultation.
3 Beds
3 Baths
1 Sqft Lot
SOLD DATE : 06/30/2022
Key Details
Sold Price $310,000
Property Type Townhouse
Sub Type Interior Row/Townhouse
Listing Status Sold
Purchase Type For Sale
Subdivision Oliver
MLS Listing ID MDBA2042492
Sold Date 06/30/22
Style Traditional
Bedrooms 3
Full Baths 2
Half Baths 1
HOA Y/N N
Originating Board BRIGHT
Year Built 1920
Annual Tax Amount $1,070
Tax Year 2022
Lot Size 1 Sqft
Property Description
This modern open floor concept home with a 9-foot trey ceiling features exposed brick, crown molding, Recess lights, Hardwood Floors & Fireplace. Dining room features Custom designed accent panel wall that transitions into Chefs Kitchen Featuring French door Refrigerator, Large Island w/Quartz Countertops, 5 Burner Stove w/ Hood Range, custom backsplash, & 42" cabinets. Bathrooms include soaking tub, decorative lights, upgraded faucets, chair height toilets & Custom Tile. Main Bedroom Has Standalone Soaking Tub, Spa Shower, Dual Vanity, large Closet, & sitting area. Large Ready to be finished Basement & nice level fenced yard makes for easy entertaining. This home has been updated with all new fully permitted HVAC, Electric, Gas, and Plumbing work. Luxury Living at Affordable Pricing!!! Upon completion of Baltimore City homeownership counseling, you may be eligible for the following grants and down payment assistance programs.$17K Johns Hopkins Live Near Your Work Grant, $10K Project Reinvest, $10K Live Near Your Work $7500 Federal Home Loan Bank Grant (FHLB) $5K Community Development Block Grant (CDBG). Chap Tax Credit pending approval.
Location
State MD
County Baltimore City
Zoning R-8
Rooms
Basement Unfinished, Interior Access, Outside Entrance
Interior
Interior Features Carpet, Ceiling Fan(s), Dining Area, Floor Plan - Open, Formal/Separate Dining Room, Kitchen - Gourmet, Kitchen - Island, Recessed Lighting, Soaking Tub, Walk-in Closet(s)
Hot Water Electric
Heating Forced Air, Zoned
Cooling Central A/C, Zoned
Heat Source Electric
Exterior
Waterfront N
Water Access N
Accessibility None
Parking Type On Street
Garage N
Building
Story 4
Foundation Concrete Perimeter
Sewer Public Sewer
Water Public
Architectural Style Traditional
Level or Stories 4
Additional Building Above Grade, Below Grade
New Construction N
Schools
School District Baltimore City Public Schools
Others
Senior Community No
Tax ID 0309111107 028
Ownership Ground Rent
SqFt Source Estimated
Special Listing Condition Standard
Read Less Info
Want to know what your home might be worth? Contact us for a FREE valuation!

Our team is ready to help you sell your home for the highest possible price ASAP

Bought with Susan E Lambert • EXIT First Realty

"My job is to find and attract mastery-based agents to the office, protect the culture, and make sure everyone is happy! "







