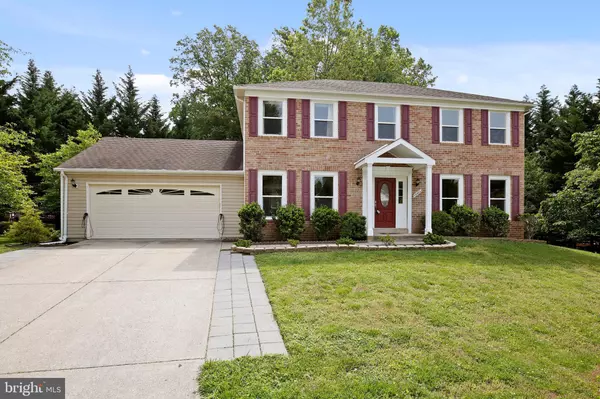$676,000
$599,900
12.7%For more information regarding the value of a property, please contact us for a free consultation.
4 Beds
4 Baths
2,717 SqFt
SOLD DATE : 07/15/2021
Key Details
Sold Price $676,000
Property Type Single Family Home
Sub Type Detached
Listing Status Sold
Purchase Type For Sale
Square Footage 2,717 sqft
Price per Sqft $248
Subdivision Strathmore At Bel Pre
MLS Listing ID MDMC760650
Sold Date 07/15/21
Style Colonial
Bedrooms 4
Full Baths 3
Half Baths 1
HOA Fees $27/ann
HOA Y/N Y
Abv Grd Liv Area 1,976
Originating Board BRIGHT
Year Built 1981
Annual Tax Amount $4,854
Tax Year 2021
Lot Size 0.384 Acres
Acres 0.38
Property Description
Welcome to 13405 Briar Path Lane, a classic colonial style home with tons of curb appeal. This home is ready for the new owner to move right in and start living! The house has over 2,700 finished square feet on three floors. When you enter the home you are greeted with hardwood floors and tons of natural light. To your right is a formal living room or library. Adjacent to the living room is a fantastic family room with a cozy fireplace. The perfect spot for entertaining family and friends. On the other side of the main level is a formal dining room that opens to the updated kitchen. The kitchen will please any chef. There are marble countertops and tile backsplash. Newer stainless steel appliances and room for a table for casual dining. Between the kitchen and the family room is a convenient updated powder room. If you like entertaining outdoors this is the house for you. There is a huge deck off the kitchen overlooking the beautiful backyard and adjacent trellis. The house sits on 1/3 of an acre! Just off the kitchen, you find access to your fully finished oversized two car garage. Take the stairs to the bedroom level, where you will find a total of 4 bedrooms and two full baths. The primary bedroom will make any owner happy with an updated primary bath. There is custom tile work and an oversized shower. The walk in closet gives plenty of room for your wardrobe. Now let's access the lower level through the open staircase. At the bottom of the stairs, you will find a private room to your right, perfect for guests or a home office. On your left, is a massive recreation room with a slider to a lower level patio. There is a hallway that leads to a 3rd full bath with custom tile. Completing the lower level is the laundry room. The neighborhood has trails and a community pool. This house is a commuter's dream with easy access to Georgia Avenue and short distance to the Glenmont Metro on the Redline. Route 200 is just a few minutes away by car. There is plenty of nearby shopping and restaurants as well. Hurry, if you want to make this house your home! Offer deadline Tuesday June 8th 2PM
Location
State MD
County Montgomery
Zoning R90
Rooms
Basement Connecting Stairway, Full, Fully Finished
Interior
Interior Features Combination Dining/Living, Dining Area, Kitchen - Gourmet, Kitchen - Island, Floor Plan - Open, Primary Bath(s), Recessed Lighting, Upgraded Countertops, Wood Floors
Hot Water Electric
Heating Central
Cooling Central A/C
Flooring Ceramic Tile, Hardwood
Fireplaces Number 1
Equipment Stove, Microwave, Refrigerator, Dishwasher, Disposal, Dryer, Washer
Fireplace Y
Appliance Stove, Microwave, Refrigerator, Dishwasher, Disposal, Dryer, Washer
Heat Source Electric
Exterior
Garage Garage - Front Entry
Garage Spaces 4.0
Waterfront N
Water Access N
Accessibility None
Parking Type Attached Garage, Driveway
Attached Garage 2
Total Parking Spaces 4
Garage Y
Building
Story 3
Sewer Public Sewer
Water Public
Architectural Style Colonial
Level or Stories 3
Additional Building Above Grade, Below Grade
New Construction N
Schools
School District Montgomery County Public Schools
Others
HOA Fee Include Pool(s),Trash
Senior Community No
Tax ID 161301456155
Ownership Fee Simple
SqFt Source Assessor
Special Listing Condition Standard
Read Less Info
Want to know what your home might be worth? Contact us for a FREE valuation!

Our team is ready to help you sell your home for the highest possible price ASAP

Bought with John D Lowry • Realty Executives Premier

"My job is to find and attract mastery-based agents to the office, protect the culture, and make sure everyone is happy! "







