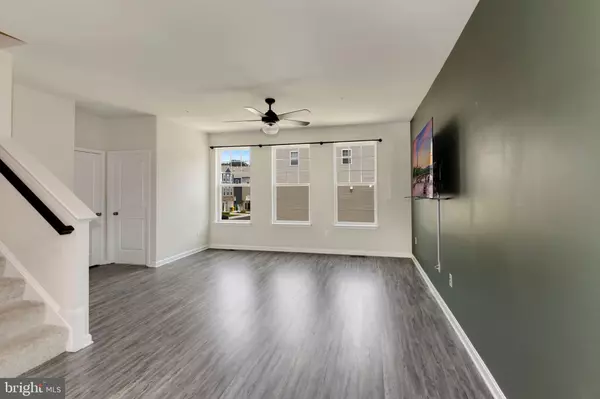$469,500
$469,500
For more information regarding the value of a property, please contact us for a free consultation.
3 Beds
3 Baths
2,280 SqFt
SOLD DATE : 08/17/2021
Key Details
Sold Price $469,500
Property Type Townhouse
Sub Type Interior Row/Townhouse
Listing Status Sold
Purchase Type For Sale
Square Footage 2,280 sqft
Price per Sqft $205
Subdivision Severn Meadows
MLS Listing ID MDAA2002776
Sold Date 08/17/21
Style Colonial
Bedrooms 3
Full Baths 2
Half Baths 1
HOA Fees $95/mo
HOA Y/N Y
Abv Grd Liv Area 2,280
Originating Board BRIGHT
Year Built 2020
Annual Tax Amount $3,474
Tax Year 2020
Lot Size 2,025 Sqft
Acres 0.05
Property Description
Now is your chance to own a spectacular spacious end-unit townhome, built in 2020 by D. R. Horton, in the sought after Severn Meadows community. The beautiful townhome offers 3 bedrooms and 2.5 baths, with the option to build an additional half bath in the lower level. Walkout lower level provides access to the fenced rear yard, use the space to fit your needs: home office, family room, recreation room, playroom, or the ultimate arcade! Ascend the stairs to your second level, the open floor plan is filled with natural light. Bask in the Kitchen equipped with granite countertops, an island, bright crisp white cabinets, stainless steel appliances, and gas cooking. Envision yourself relaxing on the rear deck located through the glass sliding door in the Dining Room. The top level of the home contains the regal Primary Bedroom sure to make you feel like royalty; the spacious walk-in closet is perfect for storing your grand collection of finery, be it sprinkles or sweatpants. The attached Primary Bath offers dual sink granite vanities and a walk-in shower. No need to struggle with linens and baskets, the Laundry Room is located on the top level alongside the Bedrooms level. Do not miss your chance to own this gorgeous townhome that offers convenience, privacy, and ample space but indoors and out. The location is truly unbeatable; close to entrainment, shopping, and dining of Arundel Mills and only minutes from Fort Meade, NSA, and major commuter routes to Washington DC and Baltimore. Book your appointment today.
Location
State MD
County Anne Arundel
Zoning R10
Rooms
Other Rooms Living Room, Dining Room, Primary Bedroom, Bedroom 2, Bedroom 3, Kitchen, Foyer, Laundry, Recreation Room, Primary Bathroom, Full Bath, Half Bath
Interior
Interior Features Breakfast Area, Carpet, Ceiling Fan(s), Combination Kitchen/Dining, Dining Area, Floor Plan - Open, Kitchen - Eat-In, Kitchen - Gourmet, Primary Bath(s), Recessed Lighting, Stall Shower, Tub Shower, Upgraded Countertops, Walk-in Closet(s), Window Treatments
Hot Water Electric
Heating Heat Pump(s)
Cooling Heat Pump(s)
Flooring Vinyl, Carpet
Equipment Built-In Microwave, Dishwasher, Disposal, Dryer, Extra Refrigerator/Freezer, Icemaker, Microwave, Oven/Range - Electric, Refrigerator, Stainless Steel Appliances, Washer
Furnishings No
Fireplace N
Window Features Double Pane,Screens,Sliding
Appliance Built-In Microwave, Dishwasher, Disposal, Dryer, Extra Refrigerator/Freezer, Icemaker, Microwave, Oven/Range - Electric, Refrigerator, Stainless Steel Appliances, Washer
Heat Source Electric
Laundry Upper Floor
Exterior
Exterior Feature Balcony
Garage Garage - Front Entry
Garage Spaces 4.0
Fence Rear, Vinyl, Privacy
Waterfront N
Water Access N
View Trees/Woods, Garden/Lawn
Accessibility None
Porch Balcony
Parking Type Attached Garage, Driveway, On Street
Attached Garage 2
Total Parking Spaces 4
Garage Y
Building
Lot Description Corner, Landlocked, Level, No Thru Street, Rear Yard
Story 3
Sewer Public Sewer
Water Public
Architectural Style Colonial
Level or Stories 3
Additional Building Above Grade, Below Grade
Structure Type Dry Wall
New Construction N
Schools
School District Anne Arundel County Public Schools
Others
Senior Community No
Tax ID 020469790247345
Ownership Fee Simple
SqFt Source Assessor
Acceptable Financing Conventional, FHA, VA, Cash
Listing Terms Conventional, FHA, VA, Cash
Financing Conventional,FHA,VA,Cash
Special Listing Condition Standard
Read Less Info
Want to know what your home might be worth? Contact us for a FREE valuation!

Our team is ready to help you sell your home for the highest possible price ASAP

Bought with Gina L White • Lofgren-Sargent Real Estate

"My job is to find and attract mastery-based agents to the office, protect the culture, and make sure everyone is happy! "







