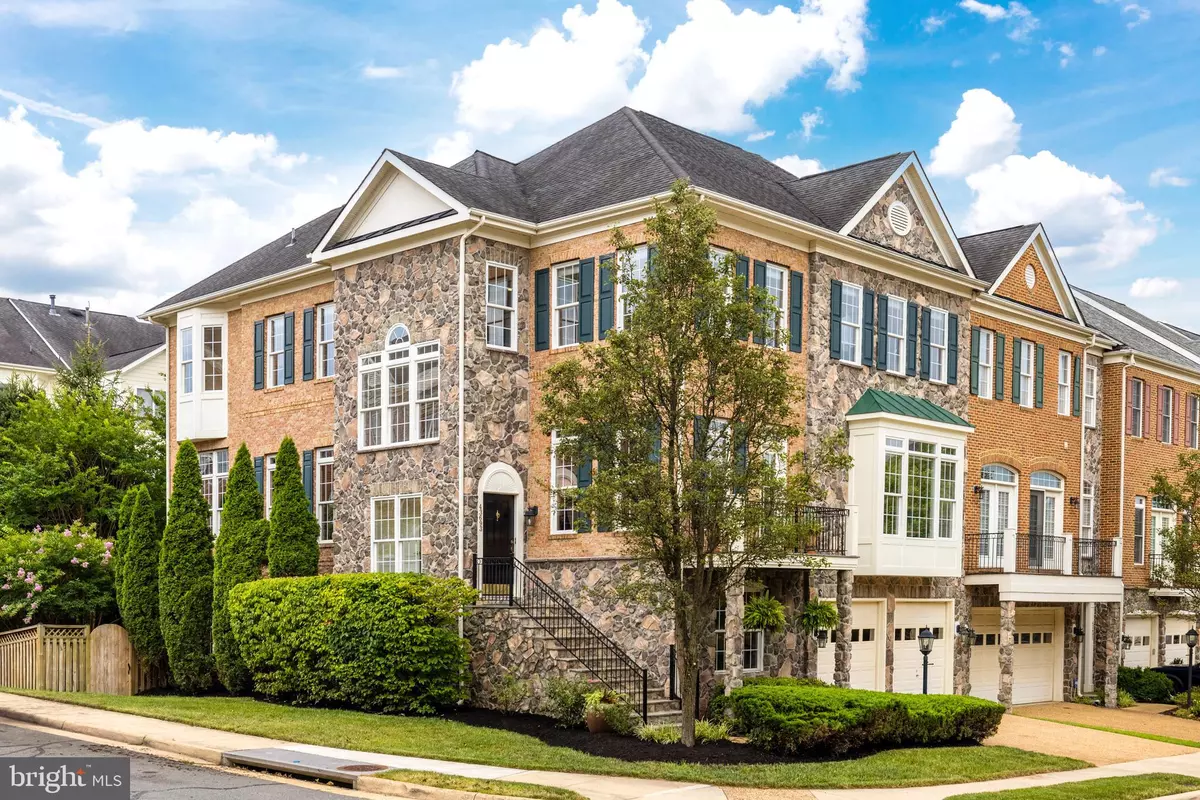$900,000
$895,000
0.6%For more information regarding the value of a property, please contact us for a free consultation.
6 Beds
5 Baths
4,594 SqFt
SOLD DATE : 09/09/2022
Key Details
Sold Price $900,000
Property Type Townhouse
Sub Type End of Row/Townhouse
Listing Status Sold
Purchase Type For Sale
Square Footage 4,594 sqft
Price per Sqft $195
Subdivision Lansdowne On The Potomac
MLS Listing ID VALO2032664
Sold Date 09/09/22
Style Other
Bedrooms 6
Full Baths 4
Half Baths 1
HOA Fees $219/mo
HOA Y/N Y
Abv Grd Liv Area 4,594
Originating Board BRIGHT
Year Built 2003
Annual Tax Amount $7,430
Tax Year 2022
Lot Size 4,792 Sqft
Acres 0.11
Property Description
Open Sunday July 31st 2-4pm**Stunning stone and brick front curb appeal welcome you home to this Beautiful Browning Model**Over 4500 sq. feet of luxury living space with 4 bedrooms on the upper level with 3 full bathrooms upstairs and an additional 5th/6th bedroom option offers many options for flex space for an extra office, play room or guest bedroom. The main level offers flexibility for both grand-scale entertaining and day-to-day relaxation with fresh neutral paint throughout. Vaulted ceiling heights in the 2 story foyer proceed to more intimate spaces in the formal dining and living rooms, main-level office, brilliant sunroom that leads out to the deck and charming front outdoor terrace. This open layout effortlessly connects the family room and the kitchens eat-in dining space, granite-topped island, rich cherry cabinets, new lighting and chef-quality appliances. The freshly carpeted upper level hosts 4 additional bedrooms and 3 full baths. Retreat to your palatial primary suite with sitting room, 2 walk-in closets with custom closet organizers, and soothing spa tub in the dual vanity bath en-suite. More living space and storage is found on the lower level with walk-out rec room to private fenced patio, plus the 5th legal bedroom, extra office space, wine room or 6th bedroom option, stone fireplace and 4th full bath. Glass door opens to the shaded patio and fenced lawn for multi-level outdoor living space. All in a prime location of Lansdowne on the Potomac, moments away from sought after schools on the Lansdowne property, shops, restaurants, parks and Route 7. Community amenities include indoor and outdoor pools, a fitness center, playgrounds, sport courts, golf memberships and aerobics rooms, a business center, ballroom, meeting rooms, canoe and kayak launch, summer concert series and more. This home is a rare and special opportunity!
Location
State VA
County Loudoun
Zoning PDH3
Interior
Interior Features Kitchen - Table Space, Dining Area, Bar, Carpet, Ceiling Fan(s), Chair Railings, Crown Moldings, Family Room Off Kitchen, Floor Plan - Open, Kitchen - Gourmet, Kitchen - Island, Recessed Lighting, Upgraded Countertops, Walk-in Closet(s), Wood Floors
Hot Water Natural Gas
Heating Forced Air
Cooling Central A/C
Fireplaces Number 1
Equipment Built-In Microwave, Cooktop, Dishwasher, Disposal, Dryer, Icemaker, Oven - Wall, Refrigerator, Washer
Fireplace Y
Appliance Built-In Microwave, Cooktop, Dishwasher, Disposal, Dryer, Icemaker, Oven - Wall, Refrigerator, Washer
Heat Source Natural Gas
Exterior
Exterior Feature Deck(s), Patio(s), Porch(es), Terrace
Garage Garage - Front Entry, Garage Door Opener
Garage Spaces 2.0
Fence Rear, Privacy
Amenities Available Basketball Courts, Common Grounds, Exercise Room, Golf Course Membership Available, Jog/Walk Path, Picnic Area, Pool - Indoor, Pool - Outdoor, Soccer Field, Swimming Pool, Tennis Courts, Tot Lots/Playground, Volleyball Courts, Community Center, Fitness Center, Party Room
Waterfront N
Water Access N
Accessibility None
Porch Deck(s), Patio(s), Porch(es), Terrace
Parking Type Attached Garage
Attached Garage 2
Total Parking Spaces 2
Garage Y
Building
Lot Description Backs to Trees, Corner, Landscaping, Level, Trees/Wooded
Story 3
Foundation Permanent
Sewer Public Sewer
Water Public
Architectural Style Other
Level or Stories 3
Additional Building Above Grade, Below Grade
Structure Type 2 Story Ceilings,9'+ Ceilings,Tray Ceilings
New Construction N
Schools
Elementary Schools Seldens Landing
Middle Schools Belmont Ridge
High Schools Riverside
School District Loudoun County Public Schools
Others
HOA Fee Include Broadband,Cable TV,Common Area Maintenance,High Speed Internet,Management,Pool(s),Reserve Funds,Snow Removal,Trash
Senior Community No
Tax ID 081261928000
Ownership Fee Simple
SqFt Source Assessor
Special Listing Condition Standard
Read Less Info
Want to know what your home might be worth? Contact us for a FREE valuation!

Our team is ready to help you sell your home for the highest possible price ASAP

Bought with Jean K Garrell • Keller Williams Realty

"My job is to find and attract mastery-based agents to the office, protect the culture, and make sure everyone is happy! "







