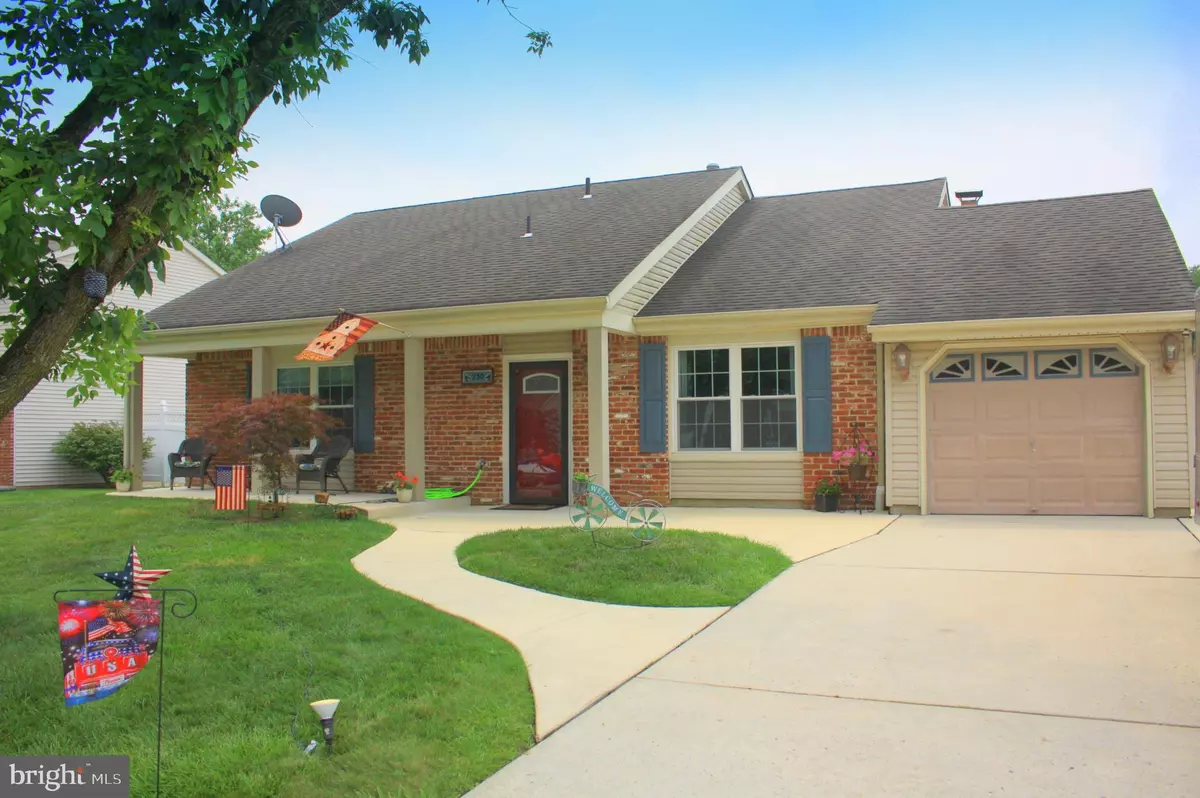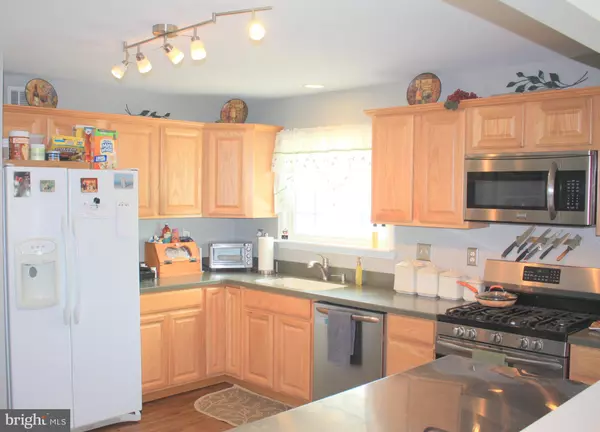$350,000
$354,900
1.4%For more information regarding the value of a property, please contact us for a free consultation.
4 Beds
2 Baths
1,550 SqFt
SOLD DATE : 10/15/2021
Key Details
Sold Price $350,000
Property Type Single Family Home
Sub Type Detached
Listing Status Sold
Purchase Type For Sale
Square Footage 1,550 sqft
Price per Sqft $225
Subdivision Hunters Crossing
MLS Listing ID NJBL2003216
Sold Date 10/15/21
Style Ranch/Rambler
Bedrooms 4
Full Baths 2
HOA Y/N N
Abv Grd Liv Area 1,550
Originating Board BRIGHT
Year Built 1979
Annual Tax Amount $5,861
Tax Year 2020
Lot Size 10,000 Sqft
Acres 0.23
Lot Dimensions 75 x 125
Property Description
Deal Fell Thru Because of Buyer! This Beautiful Home is still available and the sellers are motivated!
This Home is Beautiful! Located in a great location, in the desirable Hunters Crossing. The owner is very meticulous and has done a lot of updating. Your going to love this home! There is an open floor plan with the living room and dining room being open to the family room which is open to the large kitchen. The kitchen has gorgeous floors, plenty of cabinets and counter space with a newer built-in microwave and gas stove, a newer stainless steel dishwasher, newer recess lighting, shelving that was done professionally and there's a nice window that looks out to the backyard. The family room has an awesome brick wood burning fireplace, recess lighting, built-in shelving and French doors going out to the awesome large private fenced in backyard. The hall bathroom has been completely updated going towards the 3 bedrooms on the left side of the house, the 4th bedroom is on the other side. The main bedroom is large, has a large window, new ceiling fan, professional organized large closets with it's own updated bathroom that offers a stall shower. The whole house has recently been painted, there's new molding throughout, all new doors and new hardware. There are new ceiling fans in every room and the flooring is newer. The water heater, heater and A/C are also all newer. This house really is move in ready! The yard is perfect for entertaining or just enjoying time with your family. There is a long concrete patio, some nice landscaping, an area for a garden and a new shed. The front of the house offers a really cute front porch. beautiful landscaping, with a lovely walkway and a driveway that are newer with an extension to park extra cars on top of having plenty of street parking. There is plenty of storage areas including a floored attic with steps and the garage is not a full garage so it can also be used for storage, it can fit a motorcycle. All of the closets were professionally done by Closets by Design for organizing and great closet design. This house is close to schools, shopping, restaurants and major highways. Just pack your bags! Call today for an appointment before this house is gone and make this your New Home!
Location
State NJ
County Burlington
Area Mount Laurel Twp (20324)
Zoning RESIDENTIAL
Rooms
Other Rooms Living Room, Dining Room, Primary Bedroom, Bedroom 2, Bedroom 3, Bedroom 4, Kitchen, Family Room, Attic
Main Level Bedrooms 4
Interior
Interior Features Ceiling Fan(s), Attic, Carpet, Crown Moldings, Dining Area, Family Room Off Kitchen, Kitchen - Eat-In, Recessed Lighting, Stall Shower, Tub Shower, Upgraded Countertops, Wainscotting
Hot Water Electric
Heating Forced Air
Cooling Central A/C
Flooring Laminated, Carpet, Ceramic Tile
Fireplaces Number 1
Fireplaces Type Brick
Equipment Disposal, Built-In Microwave, Dishwasher, Oven - Self Cleaning, Oven/Range - Gas, Refrigerator, Stainless Steel Appliances, Water Heater
Fireplace Y
Appliance Disposal, Built-In Microwave, Dishwasher, Oven - Self Cleaning, Oven/Range - Gas, Refrigerator, Stainless Steel Appliances, Water Heater
Heat Source Natural Gas
Laundry Main Floor
Exterior
Exterior Feature Patio(s)
Garage Garage - Front Entry, Inside Access
Garage Spaces 1.0
Fence Privacy
Waterfront N
Water Access N
Roof Type Pitched,Shingle
Accessibility None
Porch Patio(s)
Parking Type Driveway, Attached Garage
Attached Garage 1
Total Parking Spaces 1
Garage Y
Building
Lot Description Front Yard, Rear Yard, Landscaping, Level
Story 1
Foundation Slab
Sewer Public Sewer
Water Public
Architectural Style Ranch/Rambler
Level or Stories 1
Additional Building Above Grade
New Construction N
Schools
Middle Schools Mount Laurel Hartford School
High Schools Lenape
School District Lenape Regional High
Others
Senior Community No
Tax ID 24-00903 06-00016
Ownership Fee Simple
SqFt Source Estimated
Acceptable Financing Cash, Conventional, FHA, VA
Listing Terms Cash, Conventional, FHA, VA
Financing Cash,Conventional,FHA,VA
Special Listing Condition Standard
Read Less Info
Want to know what your home might be worth? Contact us for a FREE valuation!

Our team is ready to help you sell your home for the highest possible price ASAP

Bought with Amanda Burckhardt • Weichert Realtors-Medford

"My job is to find and attract mastery-based agents to the office, protect the culture, and make sure everyone is happy! "







