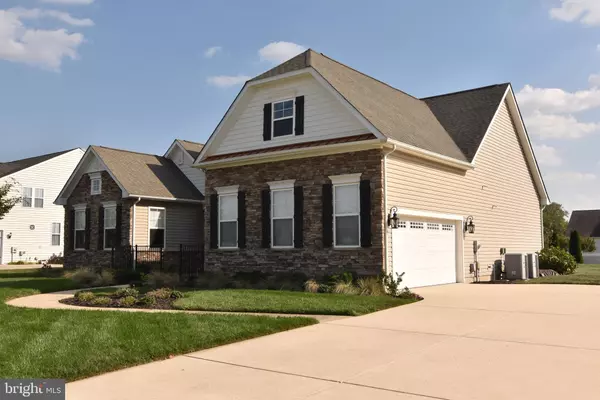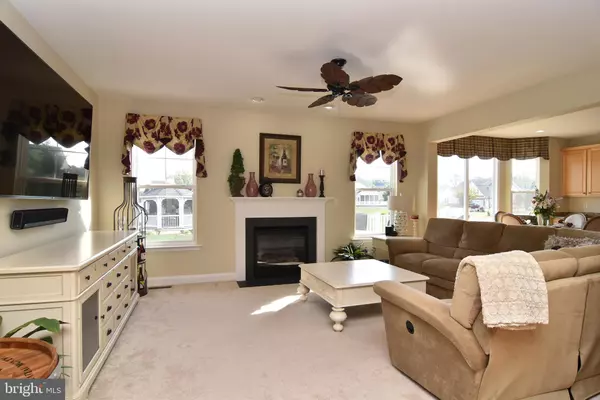$660,000
$679,000
2.8%For more information regarding the value of a property, please contact us for a free consultation.
4 Beds
4 Baths
3,798 SqFt
SOLD DATE : 07/30/2021
Key Details
Sold Price $660,000
Property Type Single Family Home
Sub Type Detached
Listing Status Sold
Purchase Type For Sale
Square Footage 3,798 sqft
Price per Sqft $173
Subdivision Reserves At Lewes Landing
MLS Listing ID DESU182058
Sold Date 07/30/21
Style Contemporary
Bedrooms 4
Full Baths 3
Half Baths 1
HOA Fees $147/ann
HOA Y/N Y
Abv Grd Liv Area 3,798
Originating Board BRIGHT
Year Built 2006
Annual Tax Amount $2,014
Tax Year 2020
Lot Size 0.480 Acres
Acres 0.48
Lot Dimensions 105.00 x 200.00
Property Description
This established sought after community known as the Reserves at Lewes Landing is where you will find this 4 bedroom, 3 1/2 bathroom home that has been exceptionally well maintained throughout the years. Once a builder's model home, this home is full of high end finishes. You will be welcomed from the front courtyard with fireplace into the entry foyer which flanks the formal living space and formal dining room. The gourmet kitchen features stainless steel appliances, center island, granite counter tops, under cabinet lighting and a large pantry. Off of the kitchen is the dining area that has slider access to the rear deck which expands the living space of this home. The first floor owner's suite boast a tray ceiling with crown moldings and an ensuite bathroom with double vanities, corner soaking tub and separate shower. The second floor features a loft space and 2 generously sized bedrooms along with full bathroom. Conveniently located on the first floor is an in-law suite with full bath as well as an outside entrance. Other features include a nicely sized laundry room, attached 2 car garage with epoxy flooring and stairs leading to a finished bonus room above. This home is just minutes from Route 1 and all of the shopping, dining and recreational activities that Lewes offers. Welcome home!
Location
State DE
County Sussex
Area Lewes Rehoboth Hundred (31009)
Zoning AR-1
Rooms
Main Level Bedrooms 1
Interior
Interior Features Butlers Pantry, Ceiling Fan(s), Crown Moldings, Dining Area, Floor Plan - Open, Kitchen - Island, Pantry, Primary Bath(s), Recessed Lighting, Upgraded Countertops, Walk-in Closet(s), Window Treatments, Wood Floors
Hot Water Electric
Heating Heat Pump(s)
Cooling Central A/C
Flooring Carpet, Ceramic Tile, Hardwood
Fireplaces Number 1
Equipment Dishwasher, Dryer, Microwave, Oven/Range - Gas, Refrigerator, Washer, Water Heater
Furnishings No
Window Features Insulated
Appliance Dishwasher, Dryer, Microwave, Oven/Range - Gas, Refrigerator, Washer, Water Heater
Heat Source None
Laundry Main Floor
Exterior
Exterior Feature Deck(s)
Garage Garage - Side Entry
Garage Spaces 2.0
Utilities Available Cable TV Available
Amenities Available Community Center, Pool - Outdoor, Tennis Courts
Waterfront N
Water Access N
Roof Type Architectural Shingle
Accessibility None
Porch Deck(s)
Parking Type Attached Garage
Attached Garage 2
Total Parking Spaces 2
Garage Y
Building
Story 2
Sewer Private Sewer
Water Private
Architectural Style Contemporary
Level or Stories 2
Additional Building Above Grade, Below Grade
Structure Type Dry Wall
New Construction N
Schools
School District Cape Henlopen
Others
HOA Fee Include Common Area Maintenance
Senior Community No
Tax ID 334-05.00-1115.00
Ownership Fee Simple
SqFt Source Assessor
Special Listing Condition Standard
Read Less Info
Want to know what your home might be worth? Contact us for a FREE valuation!

Our team is ready to help you sell your home for the highest possible price ASAP

Bought with Luke Thompson • Century 21 Home Team Realty

"My job is to find and attract mastery-based agents to the office, protect the culture, and make sure everyone is happy! "







