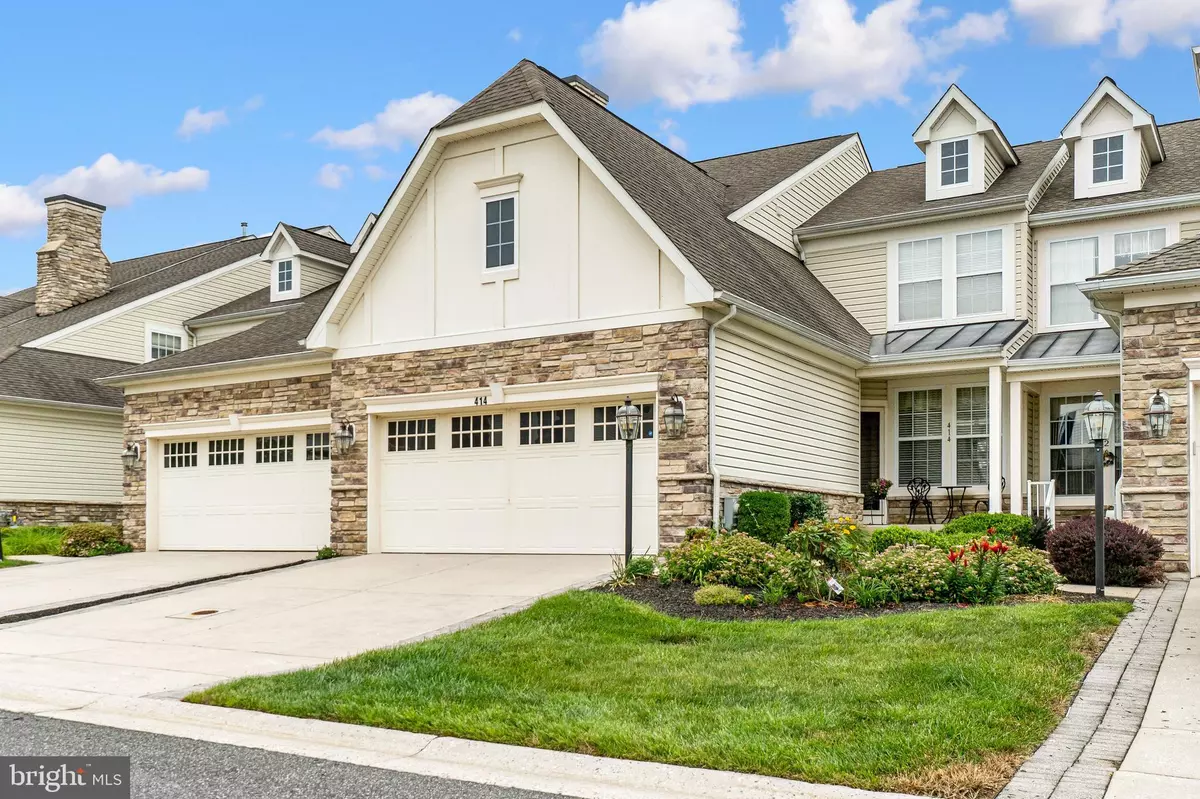$410,000
$389,000
5.4%For more information regarding the value of a property, please contact us for a free consultation.
3 Beds
4 Baths
2,684 SqFt
SOLD DATE : 08/15/2022
Key Details
Sold Price $410,000
Property Type Townhouse
Sub Type Interior Row/Townhouse
Listing Status Sold
Purchase Type For Sale
Square Footage 2,684 sqft
Price per Sqft $152
Subdivision Bulle Rock
MLS Listing ID MDHR2013470
Sold Date 08/15/22
Style Villa
Bedrooms 3
Full Baths 3
Half Baths 1
HOA Fees $355/mo
HOA Y/N Y
Abv Grd Liv Area 1,884
Originating Board BRIGHT
Year Built 2006
Annual Tax Amount $4,336
Tax Year 2021
Lot Size 3,360 Sqft
Acres 0.08
Property Description
Stunning 3 bedroom, 3.5 bathroom located in Bulle Rock. The main level features a kitchen with hardwood flooring, large living room with vaulted ceilings, half bath, primary bedroom w/attached full bathroom, laundry room, and sliders to a covered composite deck w/vinyl railing and an awning. The upper level features a large bedroom, sitting room, full bathroom, study/office, and plenty of closet space. The lower level features another bedroom, full bathroom, bonus room, and a ton of storage space. Additional updates include: custom blinds, storm door, HVAC (approx 4 yrs old), and ceiling fans. The entire home has been painted a neutral gray throughout. This one will not last long. Showings to begin Thursday, June 16th.
Location
State MD
County Harford
Zoning R2
Rooms
Other Rooms Living Room, Primary Bedroom, Bedroom 2, Bedroom 3, Kitchen, Foyer, Breakfast Room, Study, Laundry, Loft, Other, Storage Room, Utility Room
Basement Connecting Stairway, Full, Partially Finished, Heated, Improved
Main Level Bedrooms 1
Interior
Interior Features Family Room Off Kitchen, Breakfast Area, Kitchen - Table Space, Primary Bath(s), Built-Ins, Upgraded Countertops, Window Treatments, Entry Level Bedroom, Wet/Dry Bar, Wood Floors, Recessed Lighting
Hot Water Natural Gas
Heating Forced Air
Cooling Ceiling Fan(s), Central A/C
Equipment Washer/Dryer Hookups Only, Dishwasher, Disposal, Dryer, Dryer - Front Loading, Exhaust Fan, Icemaker, Microwave, Oven/Range - Electric, Refrigerator, Washer
Fireplace N
Window Features Double Pane,Screens
Appliance Washer/Dryer Hookups Only, Dishwasher, Disposal, Dryer, Dryer - Front Loading, Exhaust Fan, Icemaker, Microwave, Oven/Range - Electric, Refrigerator, Washer
Heat Source Natural Gas
Laundry Main Floor
Exterior
Exterior Feature Deck(s), Porch(es)
Garage Garage - Front Entry
Garage Spaces 4.0
Amenities Available Club House, Community Center, Exercise Room, Fitness Center, Jog/Walk Path, Meeting Room, Pool - Indoor, Pool - Outdoor, Swimming Pool, Tennis Courts, Tot Lots/Playground
Waterfront N
Water Access N
Roof Type Asphalt
Accessibility None
Porch Deck(s), Porch(es)
Parking Type Driveway, Off Street, Attached Garage
Attached Garage 2
Total Parking Spaces 4
Garage Y
Building
Story 3
Foundation Permanent
Sewer Public Sewer
Water Public
Architectural Style Villa
Level or Stories 3
Additional Building Above Grade, Below Grade
Structure Type 2 Story Ceilings,9'+ Ceilings,Vaulted Ceilings
New Construction N
Schools
High Schools Havre De Grace
School District Harford County Public Schools
Others
HOA Fee Include Snow Removal,Road Maintenance,Trash,Lawn Maintenance
Senior Community No
Tax ID 1306065473
Ownership Fee Simple
SqFt Source Assessor
Security Features Electric Alarm,Security Gate,Sprinkler System - Indoor,Smoke Detector
Special Listing Condition Standard
Read Less Info
Want to know what your home might be worth? Contact us for a FREE valuation!

Our team is ready to help you sell your home for the highest possible price ASAP

Bought with Cecil F Hill Jr. • Coldwell Banker Realty

"My job is to find and attract mastery-based agents to the office, protect the culture, and make sure everyone is happy! "







