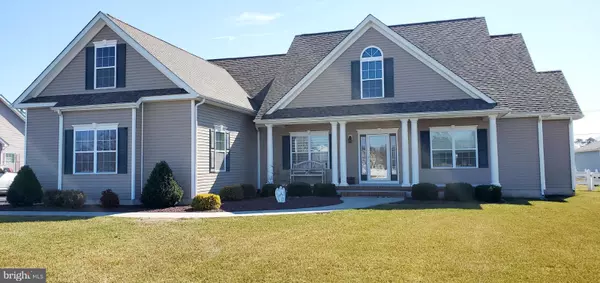$427,000
$433,900
1.6%For more information regarding the value of a property, please contact us for a free consultation.
3 Beds
2 Baths
2,026 SqFt
SOLD DATE : 05/12/2021
Key Details
Sold Price $427,000
Property Type Single Family Home
Sub Type Detached
Listing Status Sold
Purchase Type For Sale
Square Footage 2,026 sqft
Price per Sqft $210
Subdivision River Rock Run
MLS Listing ID DESU179176
Sold Date 05/12/21
Style Ranch/Rambler
Bedrooms 3
Full Baths 2
HOA Fees $50/ann
HOA Y/N Y
Abv Grd Liv Area 2,026
Originating Board BRIGHT
Year Built 2014
Annual Tax Amount $1,674
Tax Year 2020
Lot Size 0.830 Acres
Acres 0.83
Lot Dimensions 110.00 x 311.00
Property Description
Gorgeous Home in premier Community River Rock Run, convenient to the Town Milton, downtown Lewes and to all of what the Resorts have to 0ffer. Beautifully maintained and upgraded Chadwick model features an inviting Front seating Porch, the entry Foyer that leads you directly into the Heart of the Home , a Huge Great room and it becomes obvious how inviting this space truly is, because you can instantly see the Wide Open Floorplan. The Great room features a dramatic Cathedral ceiling, with LED recessed Lighting, a ceiling Fan, a 6' Slider flanked by windows to the rear Screen porch. The Lovely Kitchen features Raised Panel Maple Cabinets with Crown Molding, Two tier Breakfast Bar w/ seating for 6, Granite Countertops and a custom Tile Backsplash. Upgraded Stainless steel Appliances, Kenmore 5 Burner Gas Range and Microwave, Kitchenaid D/W , and a New LG Refrigerator, this area overlooks a BOW shaped Breakfast Room with 7 windows, accented with Custom Plantation Shutter Blinds. There is a Formal Dining room which features Chair and Crown moldings. The entire Master suite was reconfigured to feature His and her Walk-in Closets, both feature an Organizer, an opulent custom 4 Piece Bath with a rare 6' soaking tub, 5' Shower w/ seamless Glass door, seat, niche also dual Heated Towel warmers. Excellent sized secondary bedrooms, bedroom two features an office niche. The recently renovated Hall bath features a Comfort height Furniture quality vanity with Granite top and undermount sink and a Dual Flush commode. There is 9' Ceilings and Brand New LVP flooring through out the Home. The Mudroom/Laundry (Washer /Dryer Included) lead you to an oversized two car side entry Garage with a Service door, Laundry tub and built-in shelving. The Owners careful planning added a large walkup, semi finished Storage Room that can easily be finished, in the future. The Home site is .83 acre with meticulous Landscaping an extra deep driveway, with a turn out feature. The rear Yard is vast and is encompassed w/ a Vinyl fence, a 12' x 18' storage shed with electric. Just off the Great room of the home there is a lovely Screen Porch , a large Rear Deck w/ Vinyl Railing, plus a Brick paver Patio. System upgrades include Energy efficient Dual Fuel Heat Pump, Rinnai Gas On Demand Hot Water, Dimensional shake Roof, Low "E" Windows, 200 & 60 Amp Service panels, LED Lighting throughout, Energy Saving 2" x 6" exterior walls, and a concrete floored and conditioned crawl space. Also a in-ground Lawn sprinkler System. There is a well Care for Home with numerous Features throughout.
Location
State DE
County Sussex
Area Broadkill Hundred (31003)
Zoning AR-1
Direction North
Rooms
Other Rooms Dining Room, Primary Bedroom, Bedroom 2, Bedroom 3, Kitchen, Breakfast Room, Great Room, Screened Porch
Main Level Bedrooms 3
Interior
Interior Features Breakfast Area, Ceiling Fan(s), Entry Level Bedroom, Family Room Off Kitchen, Floor Plan - Open, Formal/Separate Dining Room, Kitchen - Eat-In, Pantry, Recessed Lighting, Soaking Tub, Stall Shower, Upgraded Countertops, Walk-in Closet(s), WhirlPool/HotTub, Window Treatments, Primary Bath(s)
Hot Water Propane
Cooling Central A/C
Flooring Carpet, Ceramic Tile, Vinyl, Partially Carpeted
Equipment Built-In Microwave, Built-In Range, Dishwasher, Dryer, Energy Efficient Appliances, ENERGY STAR Refrigerator, Icemaker, Microwave, Oven - Self Cleaning, Oven - Single, Range Hood, Stainless Steel Appliances, Washer, Water Heater - Tankless, Water Heater - High-Efficiency
Fireplace N
Appliance Built-In Microwave, Built-In Range, Dishwasher, Dryer, Energy Efficient Appliances, ENERGY STAR Refrigerator, Icemaker, Microwave, Oven - Self Cleaning, Oven - Single, Range Hood, Stainless Steel Appliances, Washer, Water Heater - Tankless, Water Heater - High-Efficiency
Heat Source Propane - Leased
Laundry Main Floor, Washer In Unit, Dryer In Unit
Exterior
Exterior Feature Deck(s), Porch(es), Patio(s), Screened
Garage Built In, Garage - Side Entry, Garage Door Opener, Inside Access
Garage Spaces 5.0
Fence Vinyl, Picket
Utilities Available Cable TV Available, Propane
Waterfront N
Water Access N
Roof Type Architectural Shingle
Accessibility None
Porch Deck(s), Porch(es), Patio(s), Screened
Parking Type Attached Garage, Driveway, Off Street
Attached Garage 2
Total Parking Spaces 5
Garage Y
Building
Story 1
Foundation Crawl Space
Sewer On Site Septic, Gravity Sept Fld
Water Public
Architectural Style Ranch/Rambler
Level or Stories 1
Additional Building Above Grade, Below Grade
New Construction N
Schools
School District Cape Henlopen
Others
Senior Community No
Tax ID 235-22.00-829.00
Ownership Fee Simple
SqFt Source Assessor
Acceptable Financing Cash, FHA, VA
Listing Terms Cash, FHA, VA
Financing Cash,FHA,VA
Special Listing Condition Standard
Read Less Info
Want to know what your home might be worth? Contact us for a FREE valuation!

Our team is ready to help you sell your home for the highest possible price ASAP

Bought with Matthew I Brittingham • Patterson Schwartz - Rehoboth

"My job is to find and attract mastery-based agents to the office, protect the culture, and make sure everyone is happy! "







