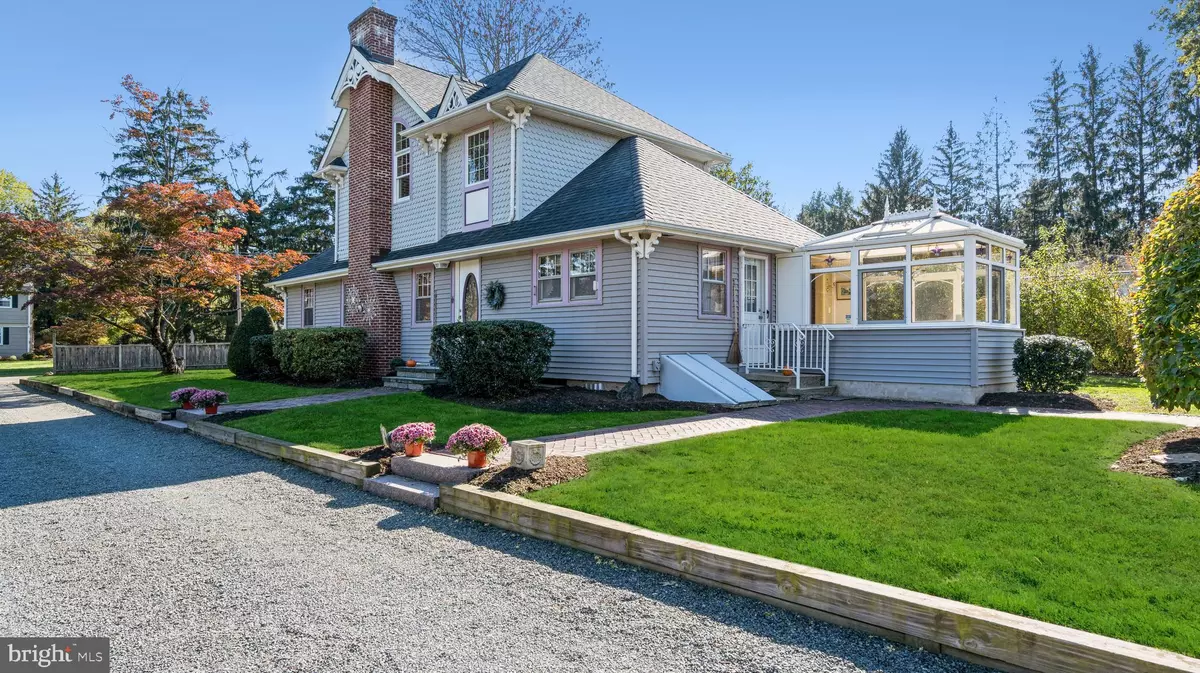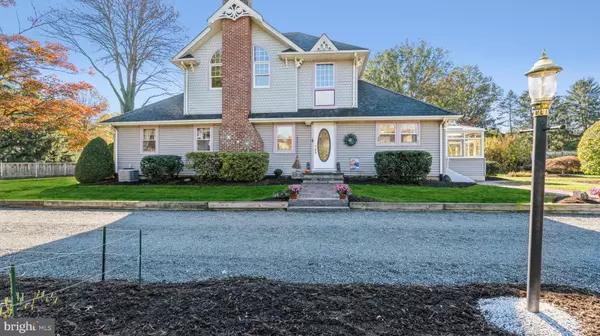$480,000
$525,000
8.6%For more information regarding the value of a property, please contact us for a free consultation.
2 Beds
2 Baths
1,620 SqFt
SOLD DATE : 06/06/2022
Key Details
Sold Price $480,000
Property Type Single Family Home
Sub Type Detached
Listing Status Sold
Purchase Type For Sale
Square Footage 1,620 sqft
Price per Sqft $296
Subdivision Skillman
MLS Listing ID NJSO2000528
Sold Date 06/06/22
Style Colonial
Bedrooms 2
Full Baths 2
HOA Y/N N
Abv Grd Liv Area 1,620
Originating Board BRIGHT
Year Built 1940
Annual Tax Amount $13,556
Tax Year 2021
Lot Size 2.790 Acres
Acres 2.79
Lot Dimensions 0.00 x 0.00
Property Description
Priced to sell! Welcome to 58 Burnt Hill Rd, a beautiful 2 BD, 2 BA, with first floor den Victorian Cottage located on an idyllic property just minutes away from downtown Princeton. Originally built in the early 20th century, this home sits on nearly 3 acres of beautifully maintained property with lovely gardens, mature trees, and room to explore. Upon arriving at the home, the picturesque entryway invites you into the main floor where you will find a spacious sun-soaked living room centered around a cozy wood burning fireplace, awaiting your personal touches. Artfully maintained pine hardwood floors guide you through the space and into the large eat-in kitchen featuring stainless steel appliances, granite countertops, and ample cabinet space. There is direct access to an expansive formal dining room located in a dreamy solarium, just off the back of the home. The main floor is made complete with a main level bedroom and den, which is currently serving as a home office, and a full bathroom.
On the second floor, you will find the generously sized primary suite. The space offers excellent closet space, large windows providing tons of natural light, and room for oversized furniture. In addition to the main living spaces, this residence also includes a large two car garage and a bonus suite for guests, which could also be used as an office, that enjoys a four season sunroom with views of the grounds and a full private bathroom. As if the propertys incredible character was not enough, the location of this home is truly unbeatable. The home is in close proximity to eclectic New Hope, PA and within walking distance of the lush Skillman Park, as well as convenient location within the award-winning Montgomery Township school district. With plenty of space to entertain and room to grow, dont wait to make this house your next home.
Location
State NJ
County Somerset
Area Montgomery Twp (21813)
Zoning RESIDENTIAL
Direction North
Rooms
Basement Walkout Stairs, Unfinished, Sump Pump
Main Level Bedrooms 2
Interior
Interior Features Upgraded Countertops, Soaking Tub, Stall Shower, Kitchen - Eat-In, Floor Plan - Traditional, Ceiling Fan(s), Carpet, Breakfast Area, Attic, Built-Ins, Crown Moldings, Entry Level Bedroom, Family Room Off Kitchen
Hot Water Propane, Oil
Heating Forced Air
Cooling Central A/C, Wall Unit
Flooring Carpet, Solid Hardwood
Fireplaces Number 1
Fireplaces Type Wood
Equipment Dryer, Microwave, Oven/Range - Electric, Refrigerator, Stainless Steel Appliances, Washer, Water Heater
Furnishings No
Fireplace Y
Appliance Dryer, Microwave, Oven/Range - Electric, Refrigerator, Stainless Steel Appliances, Washer, Water Heater
Heat Source Natural Gas, Electric
Laundry Basement
Exterior
Exterior Feature Patio(s)
Garage Oversized
Garage Spaces 6.0
Fence Wood
Utilities Available Above Ground, Cable TV Available, Electric Available, Propane
Waterfront N
Water Access N
View Garden/Lawn
Roof Type Asphalt
Accessibility None
Porch Patio(s)
Parking Type Detached Garage, Driveway
Total Parking Spaces 6
Garage Y
Building
Lot Description Irregular, Level, Partly Wooded
Story 2
Foundation Block
Sewer On Site Septic
Water Well
Architectural Style Colonial
Level or Stories 2
Additional Building Above Grade, Below Grade
Structure Type Dry Wall
New Construction N
Schools
Elementary Schools Orch Hill
Middle Schools Montgomery M.S.
High Schools Montgomery H.S.
School District Montgomery Township Public Schools
Others
Pets Allowed Y
Senior Community No
Tax ID 13-26001-00016
Ownership Fee Simple
SqFt Source Assessor
Security Features Security System
Acceptable Financing Cash, Conventional
Listing Terms Cash, Conventional
Financing Cash,Conventional
Special Listing Condition Standard
Pets Description No Pet Restrictions
Read Less Info
Want to know what your home might be worth? Contact us for a FREE valuation!

Our team is ready to help you sell your home for the highest possible price ASAP

Bought with Katty Velez • Bell & Stockton, LLC

"My job is to find and attract mastery-based agents to the office, protect the culture, and make sure everyone is happy! "







