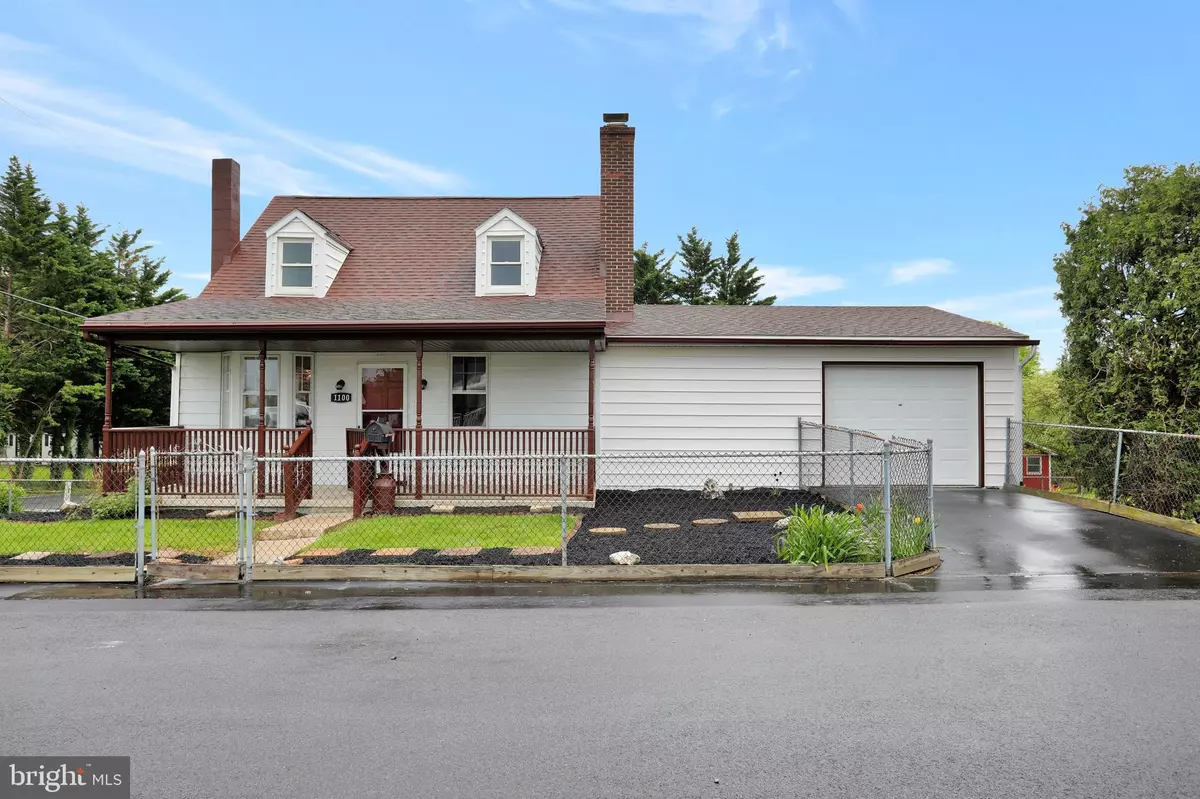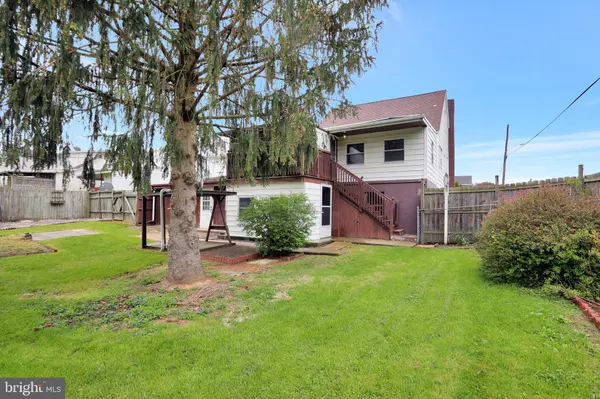$249,900
$249,900
For more information regarding the value of a property, please contact us for a free consultation.
3 Beds
2 Baths
1,584 SqFt
SOLD DATE : 07/30/2021
Key Details
Sold Price $249,900
Property Type Single Family Home
Sub Type Detached
Listing Status Sold
Purchase Type For Sale
Square Footage 1,584 sqft
Price per Sqft $157
Subdivision South End
MLS Listing ID MDWA179346
Sold Date 07/30/21
Style Cape Cod
Bedrooms 3
Full Baths 2
HOA Y/N N
Abv Grd Liv Area 1,584
Originating Board BRIGHT
Year Built 1939
Annual Tax Amount $1,358
Tax Year 2021
Lot Size 0.258 Acres
Acres 0.26
Property Description
Welcome Home to 1100 Corbett Street! The perfect mix of modern and traditional you will love this Cape Cod situated on large corner lot. Main level offers open concept-floor plan with all the updates you crave- kitchen with granite counters, white shaker style cabinets, S/S appliances and lots of natural light. Access to Sunroom off kitchen offers ceramic tile flooring, laundry area with built in storage and space for folding. Living room features fireplace perfect for cozy evenings at home. Looking for a main level bedroom? We've got you covered! Primary bedroom on main level with full bath en suite. Two bedrooms on upper level with gleaming hardwood floors, improved basement offering additional common are living space and much more! Plenty of parking- front and side driveways PLUS attached garage. HUGE fenced rear yard offering mature trees, patio area and covered porch. NO CITY TAXES!
Location
State MD
County Washington
Zoning RU
Rooms
Basement Improved, Interior Access, Outside Entrance, Partially Finished, Space For Rooms
Main Level Bedrooms 1
Interior
Interior Features Breakfast Area, Combination Kitchen/Dining, Combination Kitchen/Living, Dining Area, Entry Level Bedroom, Floor Plan - Open, Kitchen - Island, Primary Bath(s), Upgraded Countertops, Wood Floors
Hot Water Electric
Heating Forced Air
Cooling Central A/C
Fireplaces Number 1
Equipment Built-In Microwave, Dishwasher, Refrigerator, Stove, Water Heater
Fireplace Y
Appliance Built-In Microwave, Dishwasher, Refrigerator, Stove, Water Heater
Heat Source Natural Gas
Exterior
Exterior Feature Porch(es), Enclosed, Patio(s), Deck(s), Screened
Garage Garage - Front Entry, Inside Access
Garage Spaces 2.0
Waterfront N
Water Access N
Accessibility None
Porch Porch(es), Enclosed, Patio(s), Deck(s), Screened
Parking Type Attached Garage, Driveway
Attached Garage 1
Total Parking Spaces 2
Garage Y
Building
Story 2.5
Sewer Public Sewer
Water Public
Architectural Style Cape Cod
Level or Stories 2.5
Additional Building Above Grade, Below Grade
New Construction N
Schools
School District Washington County Public Schools
Others
Senior Community No
Tax ID 2210023378
Ownership Fee Simple
SqFt Source Assessor
Horse Property N
Special Listing Condition Standard
Read Less Info
Want to know what your home might be worth? Contact us for a FREE valuation!

Our team is ready to help you sell your home for the highest possible price ASAP

Bought with Karen M Horejs • Keller Williams Premier Realty

"My job is to find and attract mastery-based agents to the office, protect the culture, and make sure everyone is happy! "







