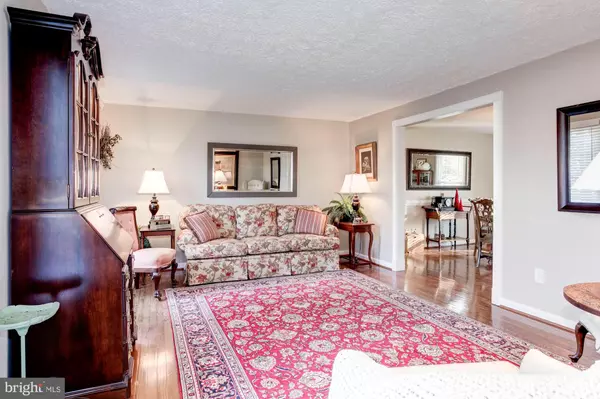$435,000
$435,000
For more information regarding the value of a property, please contact us for a free consultation.
3 Beds
3 Baths
2,814 SqFt
SOLD DATE : 03/20/2020
Key Details
Sold Price $435,000
Property Type Single Family Home
Sub Type Detached
Listing Status Sold
Purchase Type For Sale
Square Footage 2,814 sqft
Price per Sqft $154
Subdivision Colony Woods
MLS Listing ID VAPW485646
Sold Date 03/20/20
Style Colonial
Bedrooms 3
Full Baths 2
Half Baths 1
HOA Y/N N
Abv Grd Liv Area 1,814
Originating Board BRIGHT
Year Built 1981
Annual Tax Amount $4,456
Tax Year 2019
Lot Size 0.546 Acres
Acres 0.55
Property Description
SEE THIS BEAUTIFULLY REMODELED AND FULLY UPGRADED HOME! YOU'LL BE GLAD YOU DID!> BRAND NEW KITCHEN - NEW CABINETS WITH SOFT CLOSE GLASS DOORS AND EXTRA DRAWERS, GRANITE COUNTERTOPS, NEW UPGRADED STAINLESS APPLIANCES, RECESSED LIGHTS, PANTRY AND HARDWOOD FLOORS> ALL BATHROOMS FULLY UPGRADED WITH NEW CABINETS, NEW FIXTURES, NEW CERAMIC - MASTER BATHROOM BOASTS DOUBLE SINKS, A GARDEN WINDOW AND FRAMELESS SHOWER DOOR - ABSOLUTELY GORGEOUS> HARDWOOD FLOORS ENTIRE MAIN LEVEL> ANDERSON REPLACEMENT WINDOWS> RECESSED LIGHTING IN KITCHEN, FAMILY ROOM AND REC ROOM> BRAND NEW COMPOSITE DECK OVERLOOKS STUNNING FULLY FENCED BACK YARD WHICH INCLUDES FLOWERING TREES AND SHRUBS, A "FOOTBALL FIELD" OF SPACE TO PLAY + A RED RASPBERRY GARDEN FOR THE GARDENING ENTHUSIAST> NEW STAIN RESISTANT CARPET IN UPPER LEVEL AND LOWER LEVEL > 7 STEP WALK-UP FROM THE LOWER LEVEL TAKES YOU OUTSIDE FOR GREAT GAMES OF HIDE AND SEEK! >NEW WATER LINE FROM STREET TO HOUSE> OVER $100,000 OF HOME IMPROVEMENTS IN THE PAST 6 MONTHS> CLOSE TO SHOPPING AND AMAZINGLY EASY ACCESS TO FARMERS MARKET, REC CENTERS , COMMUNITY SOCCER FIELDS, COMMUTER LOT> SEE IT NOW! IT'S A GEM FOR SURE!
Location
State VA
County Prince William
Zoning A1
Rooms
Other Rooms Living Room, Dining Room, Primary Bedroom, Bedroom 2, Bedroom 3, Kitchen, Family Room, Recreation Room, Primary Bathroom
Basement Walkout Stairs, Full, Partially Finished, Side Entrance, Sump Pump
Interior
Interior Features Breakfast Area, Family Room Off Kitchen, Formal/Separate Dining Room, Kitchen - Country, Kitchen - Table Space, Recessed Lighting, Upgraded Countertops, Window Treatments, Wood Floors
Hot Water Natural Gas
Heating Forced Air
Cooling Attic Fan, Heat Pump(s), Central A/C
Flooring Hardwood, Carpet
Fireplaces Number 1
Fireplaces Type Mantel(s), Brick
Equipment Built-In Microwave, Dishwasher, Disposal, Exhaust Fan, Icemaker, Water Heater, Stove, Stainless Steel Appliances, Refrigerator
Furnishings No
Fireplace Y
Window Features Energy Efficient,Double Pane,Bay/Bow,Replacement,Wood Frame
Appliance Built-In Microwave, Dishwasher, Disposal, Exhaust Fan, Icemaker, Water Heater, Stove, Stainless Steel Appliances, Refrigerator
Heat Source Natural Gas
Laundry Basement, Has Laundry, Lower Floor, Hookup
Exterior
Exterior Feature Deck(s)
Garage Garage - Front Entry, Garage Door Opener
Garage Spaces 2.0
Fence Board
Utilities Available Fiber Optics Available, Phone Available, Under Ground
Waterfront N
Water Access N
View Garden/Lawn, Trees/Woods
Roof Type Asphalt
Accessibility None
Porch Deck(s)
Parking Type Driveway, Attached Garage
Attached Garage 2
Total Parking Spaces 2
Garage Y
Building
Lot Description Backs to Trees, Trees/Wooded, Front Yard, Landscaping, Premium
Story 3+
Sewer Private Sewer
Water Public
Architectural Style Colonial
Level or Stories 3+
Additional Building Above Grade, Below Grade
New Construction N
Schools
Elementary Schools Kyle R. Wilson
Middle Schools Beville
High Schools Hylton
School District Prince William County Public Schools
Others
Pets Allowed N
Senior Community No
Tax ID 8191-07-3491
Ownership Fee Simple
SqFt Source Estimated
Security Features Smoke Detector
Acceptable Financing FHA, Cash, Conventional, VA
Horse Property N
Listing Terms FHA, Cash, Conventional, VA
Financing FHA,Cash,Conventional,VA
Special Listing Condition Standard
Read Less Info
Want to know what your home might be worth? Contact us for a FREE valuation!

Our team is ready to help you sell your home for the highest possible price ASAP

Bought with Kristi Tressler • Samson Properties

"My job is to find and attract mastery-based agents to the office, protect the culture, and make sure everyone is happy! "







