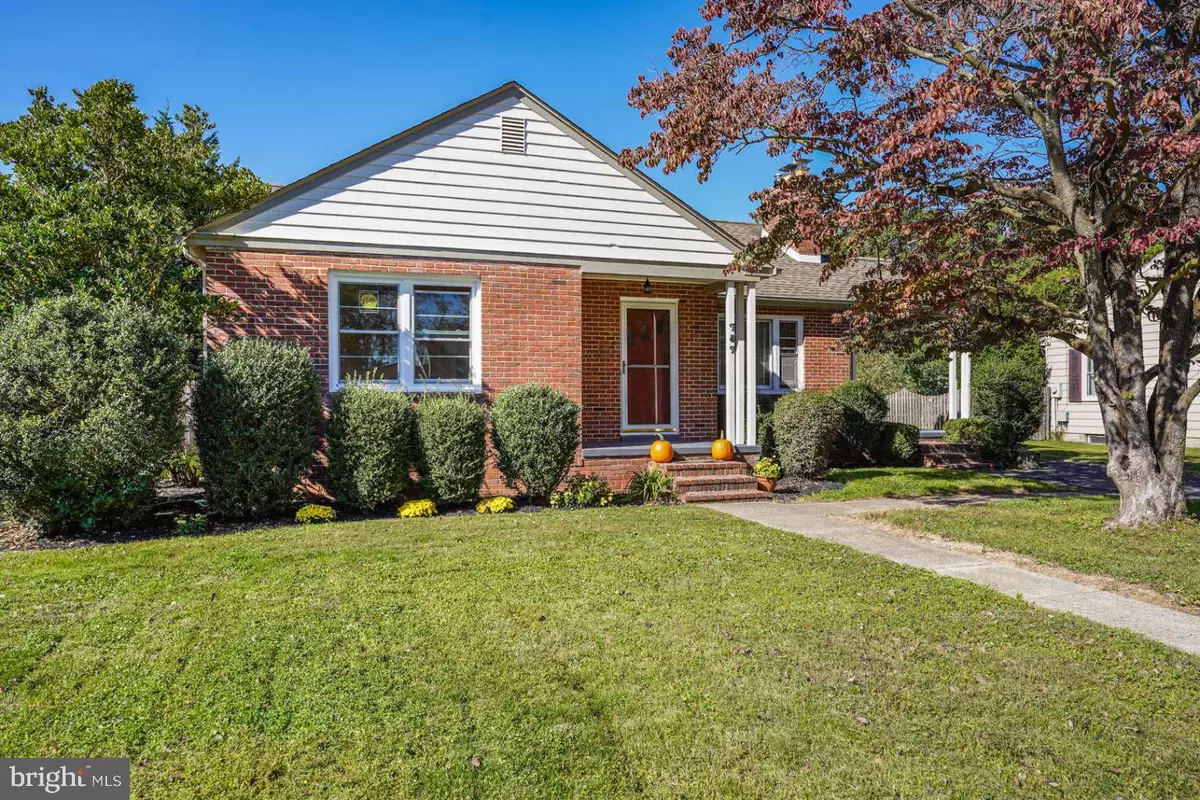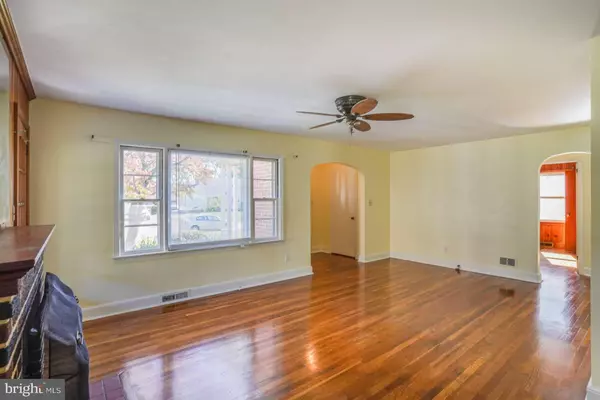$235,000
$224,900
4.5%For more information regarding the value of a property, please contact us for a free consultation.
3 Beds
1 Bath
1,212 SqFt
SOLD DATE : 12/23/2021
Key Details
Sold Price $235,000
Property Type Single Family Home
Sub Type Detached
Listing Status Sold
Purchase Type For Sale
Square Footage 1,212 sqft
Price per Sqft $193
Subdivision Edgehill Acres
MLS Listing ID DEKT2004072
Sold Date 12/23/21
Style Ranch/Rambler
Bedrooms 3
Full Baths 1
HOA Y/N N
Abv Grd Liv Area 1,212
Originating Board BRIGHT
Year Built 1953
Annual Tax Amount $1,497
Tax Year 2021
Lot Size 7,841 Sqft
Acres 0.18
Lot Dimensions 60.00 x 135.00
Property Description
3 bedroom, 1 bath for sale on 787 E. Loockerman St. Dover, DE 19901. $224,900.00 This brick ranch is located on a quiet street in central Dover close to shopping, downtown, schools, medical care facilities, route 1 access and Dover Air Force Base. This house features: 1. New central heating (natural gas) and air conditioning with programmable thermostat. 2. New Pella windows. 3. Newly refaced kitchen cabinets. 4. New LVT floors in kitchen and bathroom. 5. Hardwood floors throughout remainder of house. 6. Entire house freshly painted inside and out. Exterior brick is also sealed. 7. Appliances: washer and dryer, oven, microwave, dishwasher and $1,200.00 toward a new refrigerator. Ceiling fans in each room. 8. Wood burning fireplace. 9. Full basement (unfinished) and large attic with pull-down stairs. 10. 14 by 10 shed with electric. 11. Off street parking. 12. Open side porch. Did you know brick homes are more energy efficient, reduce noise and are low maintenance? When its cold and windy this winter youll be snug and comfortable in your brick house with a brand new heater and energy efficient windows while enjoying your enchanting fireplace. If youre looking for modern amenities and old house charm built to withstand the test of time, this house is for you. Serious inquiries from pre-approved or cash interested parties only please. Open to considering a flexible closing date.
Location
State DE
County Kent
Area N/A (N/A)
Zoning R8
Direction Southeast
Rooms
Basement Daylight, Partial, Full, Heated, Interior Access, Outside Entrance, Shelving, Unfinished, Windows, Workshop
Main Level Bedrooms 3
Interior
Interior Features Built-Ins, Combination Dining/Living, Attic, Floor Plan - Traditional, Wood Floors, Kitchen - Efficiency, Ceiling Fan(s)
Hot Water Electric
Heating Forced Air
Cooling Central A/C
Flooring Hardwood, Vinyl
Fireplaces Number 1
Fireplaces Type Brick, Wood, Screen, Mantel(s)
Equipment Dryer - Electric, Energy Efficient Appliances, Exhaust Fan, Dishwasher, Microwave, Oven/Range - Electric, Washer, Water Heater
Fireplace Y
Window Features Energy Efficient,Screens,Double Pane,Replacement
Appliance Dryer - Electric, Energy Efficient Appliances, Exhaust Fan, Dishwasher, Microwave, Oven/Range - Electric, Washer, Water Heater
Heat Source Natural Gas
Laundry Basement
Exterior
Exterior Feature Porch(es)
Garage Spaces 3.0
Fence Partially
Utilities Available Cable TV Available, Electric Available, Natural Gas Available, Sewer Available
Waterfront N
Water Access N
View Garden/Lawn, Street
Roof Type Asphalt,Shingle
Street Surface Black Top
Accessibility 2+ Access Exits, Accessible Switches/Outlets, Doors - Swing In
Porch Porch(es)
Road Frontage City/County
Parking Type Driveway
Total Parking Spaces 3
Garage N
Building
Story 2
Foundation Block
Sewer Public Sewer
Water Public
Architectural Style Ranch/Rambler
Level or Stories 2
Additional Building Above Grade, Below Grade
Structure Type Dry Wall,Wood Walls
New Construction N
Schools
Elementary Schools Towne Point
Middle Schools Central
High Schools Dover
School District Capital
Others
Senior Community No
Tax ID ED-05-07706-02-6000-000
Ownership Fee Simple
SqFt Source Assessor
Acceptable Financing Cash, Contract, Conventional, Negotiable
Listing Terms Cash, Contract, Conventional, Negotiable
Financing Cash,Contract,Conventional,Negotiable
Special Listing Condition Standard
Read Less Info
Want to know what your home might be worth? Contact us for a FREE valuation!

Our team is ready to help you sell your home for the highest possible price ASAP

Bought with Anne Elizabeth Brumbaugh • Bryan Realty Group

"My job is to find and attract mastery-based agents to the office, protect the culture, and make sure everyone is happy! "







