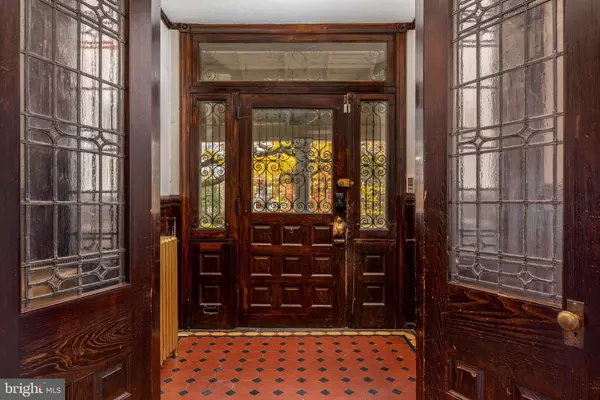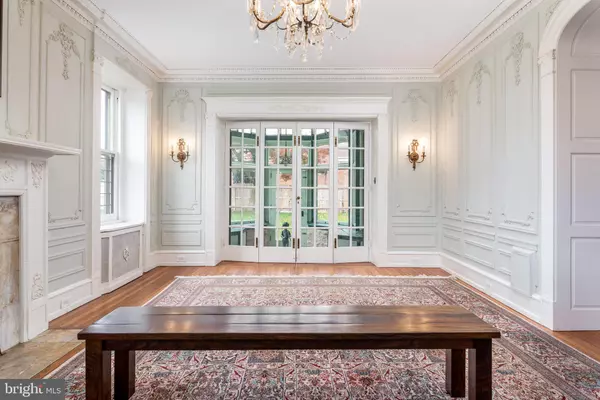$845,000
$799,000
5.8%For more information regarding the value of a property, please contact us for a free consultation.
6 Beds
6 Baths
5,640 SqFt
SOLD DATE : 12/20/2021
Key Details
Sold Price $845,000
Property Type Single Family Home
Sub Type Detached
Listing Status Sold
Purchase Type For Sale
Square Footage 5,640 sqft
Price per Sqft $149
Subdivision Mt Airy (West)
MLS Listing ID PAPH2046422
Sold Date 12/20/21
Style Victorian
Bedrooms 6
Full Baths 5
Half Baths 1
HOA Y/N N
Abv Grd Liv Area 5,640
Originating Board BRIGHT
Year Built 1889
Annual Tax Amount $5,684
Tax Year 2021
Lot Size 0.376 Acres
Acres 0.38
Lot Dimensions 120.00 x 136.64
Property Description
This 1889 Victorian Home has been stunningly restored with many modern upgrades. Including the kitchen, primary suite, bathrooms, exterior fencing, boiler, compressor, and newly refinished flooring throughout. The raised panel American Chestnut woodwork adds to the unique, historic quality of the home. Boasting old world craftsman details and these updates create a perfect blend of traditional and modern amenities. The dual solariums are a true rarity and site to behold. Situated on a large corner lot, the fenced in yard delivers a secluded green oasis in an urban environment. The private driveway offers covered parking and additional space for multiple vehicles. The pictures speak for themselves, this home is just as remarkable in person. Schedule a tour today!
Location
State PA
County Philadelphia
Area 19119 (19119)
Zoning RSA1
Rooms
Other Rooms Living Room, Dining Room, Primary Bedroom, Sitting Room, Bedroom 2, Bedroom 3, Bedroom 4, Kitchen, Bedroom 1, Great Room, Laundry, Solarium, Bathroom 1, Bathroom 2, Bathroom 3, Primary Bathroom, Full Bath
Basement Full
Interior
Interior Features Kitchen - Eat-In, Breakfast Area, Built-Ins, Combination Dining/Living, Crown Moldings, Curved Staircase, Dining Area, Tub Shower, Stall Shower, Upgraded Countertops, Wainscotting, Walk-in Closet(s), Wood Floors
Hot Water Natural Gas
Heating Hot Water
Cooling Central A/C
Flooring Hardwood, Tile/Brick
Fireplaces Number 1
Fireplaces Type Wood, Marble
Equipment Built-In Range, Dishwasher, Disposal, Dryer, Microwave, Oven/Range - Gas, Refrigerator, Stainless Steel Appliances, Washer, Water Heater
Fireplace Y
Appliance Built-In Range, Dishwasher, Disposal, Dryer, Microwave, Oven/Range - Gas, Refrigerator, Stainless Steel Appliances, Washer, Water Heater
Heat Source Natural Gas
Laundry Upper Floor
Exterior
Exterior Feature Porch(es)
Garage Spaces 5.0
Fence Board
Utilities Available Electric Available, Natural Gas Available
Waterfront N
Water Access N
Roof Type Asphalt
Accessibility None
Porch Porch(es)
Parking Type Driveway, Attached Carport
Total Parking Spaces 5
Garage N
Building
Lot Description Corner
Story 3
Foundation Stone
Sewer Public Sewer
Water Public
Architectural Style Victorian
Level or Stories 3
Additional Building Above Grade, Below Grade
Structure Type Plaster Walls,Paneled Walls
New Construction N
Schools
School District The School District Of Philadelphia
Others
Pets Allowed Y
Senior Community No
Tax ID 223014205
Ownership Fee Simple
SqFt Source Assessor
Security Features Security System
Acceptable Financing Cash, Conventional
Horse Property N
Listing Terms Cash, Conventional
Financing Cash,Conventional
Special Listing Condition Standard
Pets Description No Pet Restrictions
Read Less Info
Want to know what your home might be worth? Contact us for a FREE valuation!

Our team is ready to help you sell your home for the highest possible price ASAP

Bought with Alon A Seltzer • Compass RE

"My job is to find and attract mastery-based agents to the office, protect the culture, and make sure everyone is happy! "







