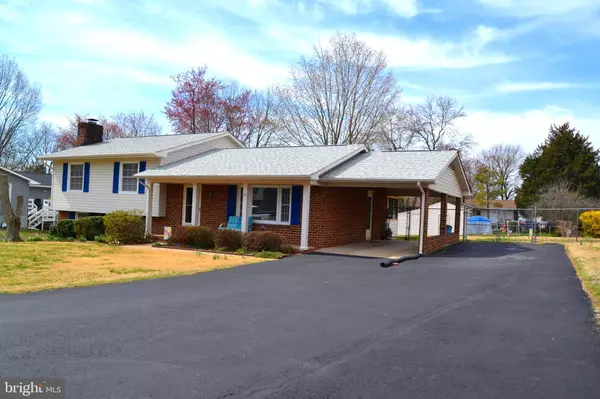$305,000
$329,900
7.5%For more information regarding the value of a property, please contact us for a free consultation.
4 Beds
3 Baths
1,976 SqFt
SOLD DATE : 06/23/2020
Key Details
Sold Price $305,000
Property Type Single Family Home
Sub Type Detached
Listing Status Sold
Purchase Type For Sale
Square Footage 1,976 sqft
Price per Sqft $154
Subdivision Grafton Village
MLS Listing ID VAST220114
Sold Date 06/23/20
Style Split Level
Bedrooms 4
Full Baths 2
Half Baths 1
HOA Y/N N
Abv Grd Liv Area 1,321
Originating Board BRIGHT
Year Built 1974
Annual Tax Amount $2,080
Tax Year 2019
Property Description
Remodeled from top to bottom* This home has received over $60,000 in recent upgrades to include new roof with 30 year architectural shingles, vinyl siding, double pane energy efficient windows, seamless gutters and soffits wrapped making the home completely maintenance free on the outside. Plus new $15,000 22.5 kw whole home generator largest in its class, granite counter tops with new deep kitchen sink and faucet, all new upgraded flooring throughout. Complete master bathroom remodel including all new plumbing. New lighting, paint, Pella storm doors and french doors, over sized carport with extra wide paved driveway and a three tiered deck with lots of room for barbecuing with friends or just enjoying the day. Home offers full fenced rear yard, warm season turf lawn and professional landscaping. Also included is a large screened-in rear porch and shed with electric that offers two sides for both lawn equipment and dry storage. Appliances have been upgraded and basement has been recently refinished with bead board and gas fireplace. This home has space for everyone in a great location. You can walk or ride your bike to the local VRE that is only 1.5 miles away. Property is also convenient to two local shopping centers for all of your family needs and close to I-95 for your commute. Community offers a large in ground pool(on Jett St) , yearly fee and permit is available if desired.
Location
State VA
County Stafford
Zoning R1
Rooms
Basement Fully Finished
Interior
Interior Features Breakfast Area, Attic, Ceiling Fan(s), Combination Kitchen/Dining, Upgraded Countertops, Window Treatments
Hot Water Electric
Heating None
Cooling Central A/C, Ceiling Fan(s)
Fireplaces Number 1
Fireplaces Type Gas/Propane, Brick
Equipment Built-In Microwave, Dishwasher, Exhaust Fan, Icemaker, Oven/Range - Electric, Refrigerator
Fireplace Y
Window Features Double Pane,Energy Efficient
Appliance Built-In Microwave, Dishwasher, Exhaust Fan, Icemaker, Oven/Range - Electric, Refrigerator
Heat Source Electric
Exterior
Exterior Feature Enclosed, Porch(es), Screened
Garage Spaces 8.0
Fence Rear
Waterfront N
Water Access N
Roof Type Architectural Shingle
Accessibility 2+ Access Exits
Porch Enclosed, Porch(es), Screened
Parking Type Attached Carport, Driveway
Total Parking Spaces 8
Garage N
Building
Lot Description Landscaping, Level
Story 3
Sewer Public Sewer
Water Public
Architectural Style Split Level
Level or Stories 3
Additional Building Above Grade, Below Grade
New Construction N
Schools
Elementary Schools Conway
Middle Schools Dixon-Smith
High Schools Stafford
School District Stafford County Public Schools
Others
Pets Allowed Y
Senior Community No
Tax ID 54-K-22- -68
Ownership Fee Simple
SqFt Source Estimated
Acceptable Financing FHA, VHDA, VA, Cash, Conventional
Horse Property N
Listing Terms FHA, VHDA, VA, Cash, Conventional
Financing FHA,VHDA,VA,Cash,Conventional
Special Listing Condition Standard
Pets Description No Pet Restrictions
Read Less Info
Want to know what your home might be worth? Contact us for a FREE valuation!

Our team is ready to help you sell your home for the highest possible price ASAP

Bought with Michael J Gillies • RE/MAX Real Estate Connections

"My job is to find and attract mastery-based agents to the office, protect the culture, and make sure everyone is happy! "







