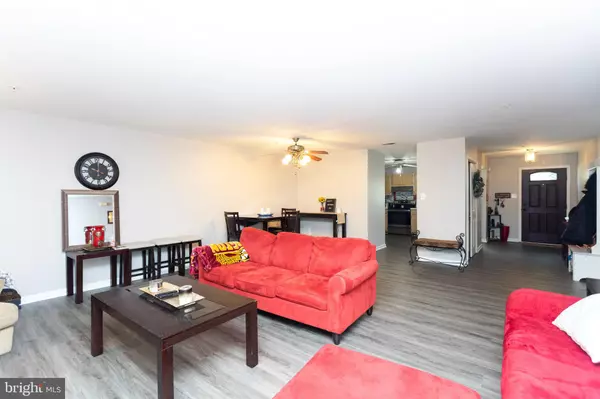$234,900
$234,900
For more information regarding the value of a property, please contact us for a free consultation.
3 Beds
2 Baths
1,424 SqFt
SOLD DATE : 07/21/2021
Key Details
Sold Price $234,900
Property Type Condo
Sub Type Condo/Co-op
Listing Status Sold
Purchase Type For Sale
Square Footage 1,424 sqft
Price per Sqft $164
Subdivision Kettering Overlook Condo
MLS Listing ID MDPG609674
Sold Date 07/21/21
Style Unit/Flat
Bedrooms 3
Full Baths 2
Condo Fees $399/mo
HOA Y/N N
Abv Grd Liv Area 1,424
Originating Board BRIGHT
Year Built 1993
Annual Tax Amount $2,737
Tax Year 2020
Property Description
**PRICE CORRECTION**
This lower level condo is a rare find! With its 3 bedrooms and 2 full baths, the condo has a large kitchen with area for an eat-in. The huge living room give you the perfect space to entertain or relax after a day at work. The master suite features a walk-in closet and a full bath. New flooring throughout the home, living areas have fresh paint, new washer/dryer, new A/C unit, a backyard patio and stainless steel kitchen appliances.
Minutes from the new University of Maryland Hospital, Woodmore Town Center, and Watkins Park!
You don't want to miss this gem! It is sure not to last long! Agent is the owner of the home.
Not FHA Approved.
Location
State MD
County Prince Georges
Zoning RT
Rooms
Main Level Bedrooms 3
Interior
Interior Features Carpet, Ceiling Fan(s), Dining Area, Entry Level Bedroom, Flat, Floor Plan - Open, Kitchen - Table Space, Sprinkler System, Walk-in Closet(s)
Hot Water Electric
Heating Heat Pump - Electric BackUp
Cooling Central A/C
Equipment Built-In Range, Dishwasher, Disposal, Dryer - Front Loading, Refrigerator, Stove, Oven - Self Cleaning, Stainless Steel Appliances, Washer
Fireplace N
Appliance Built-In Range, Dishwasher, Disposal, Dryer - Front Loading, Refrigerator, Stove, Oven - Self Cleaning, Stainless Steel Appliances, Washer
Heat Source Electric
Laundry Dryer In Unit, Washer In Unit
Exterior
Exterior Feature Patio(s)
Garage Spaces 1.0
Amenities Available Common Grounds, Reserved/Assigned Parking
Waterfront N
Water Access N
Accessibility None
Porch Patio(s)
Parking Type Parking Lot
Total Parking Spaces 1
Garage N
Building
Story 1
Unit Features Garden 1 - 4 Floors
Sewer Public Sewer
Water Public
Architectural Style Unit/Flat
Level or Stories 1
Additional Building Above Grade, Below Grade
New Construction N
Schools
School District Prince George'S County Public Schools
Others
Pets Allowed Y
HOA Fee Include Ext Bldg Maint,Lawn Care Front,Lawn Care Rear,Lawn Maintenance,Management,Parking Fee,Reserve Funds,Snow Removal,Trash
Senior Community No
Tax ID 17132798767
Ownership Condominium
Acceptable Financing Cash, Conventional
Horse Property N
Listing Terms Cash, Conventional
Financing Cash,Conventional
Special Listing Condition Standard
Pets Description No Pet Restrictions
Read Less Info
Want to know what your home might be worth? Contact us for a FREE valuation!

Our team is ready to help you sell your home for the highest possible price ASAP

Bought with Christian Videla • Redfin Corp

"My job is to find and attract mastery-based agents to the office, protect the culture, and make sure everyone is happy! "







