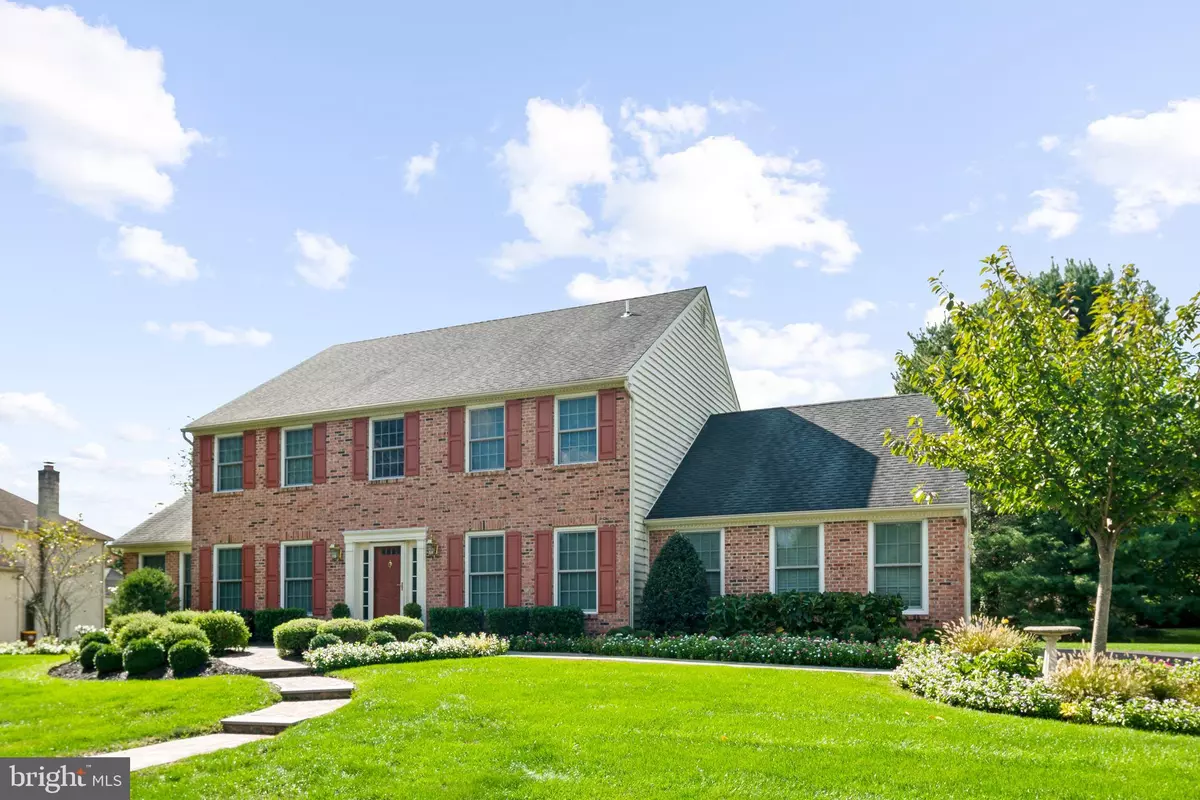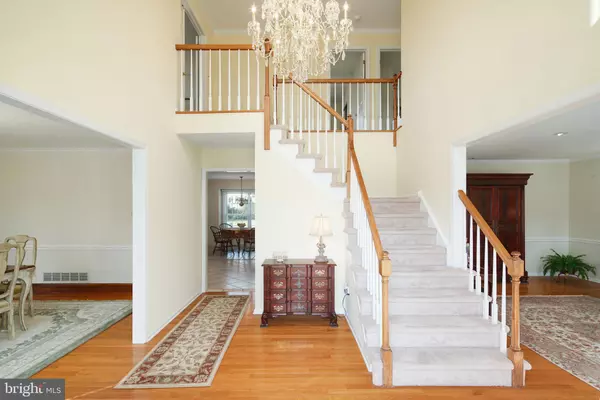$745,000
$729,000
2.2%For more information regarding the value of a property, please contact us for a free consultation.
4 Beds
3 Baths
4,598 SqFt
SOLD DATE : 12/17/2021
Key Details
Sold Price $745,000
Property Type Single Family Home
Sub Type Detached
Listing Status Sold
Purchase Type For Sale
Square Footage 4,598 sqft
Price per Sqft $162
Subdivision Yardley Ests
MLS Listing ID PABU2010234
Sold Date 12/17/21
Style Colonial
Bedrooms 4
Full Baths 2
Half Baths 1
HOA Y/N N
Abv Grd Liv Area 3,198
Originating Board BRIGHT
Year Built 1987
Annual Tax Amount $13,355
Tax Year 2021
Lot Size 3,049 Sqft
Acres 0.07
Lot Dimensions 114.00 x 150.00
Property Description
Located in Desirable Yardley Estates, This Fine Property Is Situated On A Premium Professionally Landscaped Lot Featuring Gorgeous Slate And Brick Walkways, A Full In-Ground Irrigation System, New Blacktop Driveway Leading To Its Three Car Garage And A Spacious New Trex Deck Overlooking Its Parklike Back Yard. This Home’s Exterior Features A Striking Brick Front, New Carolina Beaded Certain Teed Siding, New Fiberglass Infinity Marvin Windows, New Provia Fiberglass Front Entry Door With Sidelights Offering A Lifetime Guarantee And A GAF Timberline Shingle Roof With A 30 year warranty. The Inviting Interior Welcomes You Into A Stunning Open Two-Story Foyer With New Mullican Hardwood Flooring Throughout The Entrance Hall, Living And Dining Rooms. Custom Wood Moldings, Recessed Lighting And Upgraded Lighting Fixtures Are Located Throughout. The Light, Airy And Spacious Rooms Offer A Wonderfully Flowing Floor Plan. The Kitchen Offers New Granite Counters, Stainless Steel Appliances, A Breakfast Bar And A Breakfast Area That Flows Into The Family Room. In The Back Hallway Off Of The Kitchen Are A Powder Room, Entry Into Garage And A Full Laundry Room With Access To Rear Deck. The Family Room Features A Floor To Ceiling Brick Fireplace, Hardwood Flooring, A Large Window Overlooking the Rear Yard And Accesses The Rear Deck. Located Off Of The Family Room Is A Separate Library That Would Work Well As In-Home Personal Office Space. The Second Story Offers A Gracious Primary Bedroom Suite Complete With Dressing Area, An Abundance Of Closet Space And Ensuite Bath With Double Vanity, Separate Soaking Tub And Shower Stall. Three Additional Bedrooms And A Full Hall Bath Complete The Second Floor. A Dramatic Bridge Area Overlooks The Large Open Entrance Foyer From The Hallway Above. The Full Basement Is Finished And Complete With Wet Bar/Cabinetry, And Storage Areas. This Special And Immaculately Maintained Property Offers A Superb Lower Makefield Location Just Minutes To I95, Route 1 And Train Service To NYC And Philadelphia.
Location
State PA
County Bucks
Area Lower Makefield Twp (10120)
Zoning R2
Rooms
Basement Fully Finished
Main Level Bedrooms 4
Interior
Interior Features Bar, Breakfast Area, Carpet, Ceiling Fan(s), Chair Railings, Crown Moldings, Family Room Off Kitchen, Kitchen - Eat-In, Kitchen - Table Space, Pantry, Recessed Lighting, Soaking Tub, Stall Shower, Tub Shower, Upgraded Countertops, Walk-in Closet(s), Wet/Dry Bar, Window Treatments, Wood Floors
Hot Water Electric
Heating Heat Pump - Electric BackUp
Cooling Central A/C
Flooring Ceramic Tile, Hardwood, Partially Carpeted
Fireplaces Number 1
Fireplaces Type Brick
Equipment Built-In Range, Built-In Microwave, Dishwasher, Disposal, Dryer, Dryer - Electric, Dryer - Front Loading, Oven - Self Cleaning, Oven/Range - Electric, Refrigerator, Stainless Steel Appliances, Washer, Washer - Front Loading, Water Heater
Fireplace Y
Window Features Energy Efficient,Insulated,Replacement
Appliance Built-In Range, Built-In Microwave, Dishwasher, Disposal, Dryer, Dryer - Electric, Dryer - Front Loading, Oven - Self Cleaning, Oven/Range - Electric, Refrigerator, Stainless Steel Appliances, Washer, Washer - Front Loading, Water Heater
Heat Source Electric
Laundry Main Floor
Exterior
Garage Garage - Side Entry, Built In, Inside Access
Garage Spaces 8.0
Waterfront N
Water Access N
Roof Type Asphalt
Accessibility None
Parking Type Attached Garage, Driveway
Attached Garage 3
Total Parking Spaces 8
Garage Y
Building
Lot Description Landscaping, Level, Premium
Story 2
Foundation Slab
Sewer Public Sewer
Water Public
Architectural Style Colonial
Level or Stories 2
Additional Building Above Grade, Below Grade
New Construction N
Schools
School District Pennsbury
Others
Senior Community No
Tax ID 20-024-058
Ownership Fee Simple
SqFt Source Estimated
Acceptable Financing Cash, Conventional
Listing Terms Cash, Conventional
Financing Cash,Conventional
Special Listing Condition Standard
Read Less Info
Want to know what your home might be worth? Contact us for a FREE valuation!

Our team is ready to help you sell your home for the highest possible price ASAP

Bought with Sharif Hatab • BHHS Fox & Roach -Yardley/Newtown

"My job is to find and attract mastery-based agents to the office, protect the culture, and make sure everyone is happy! "







