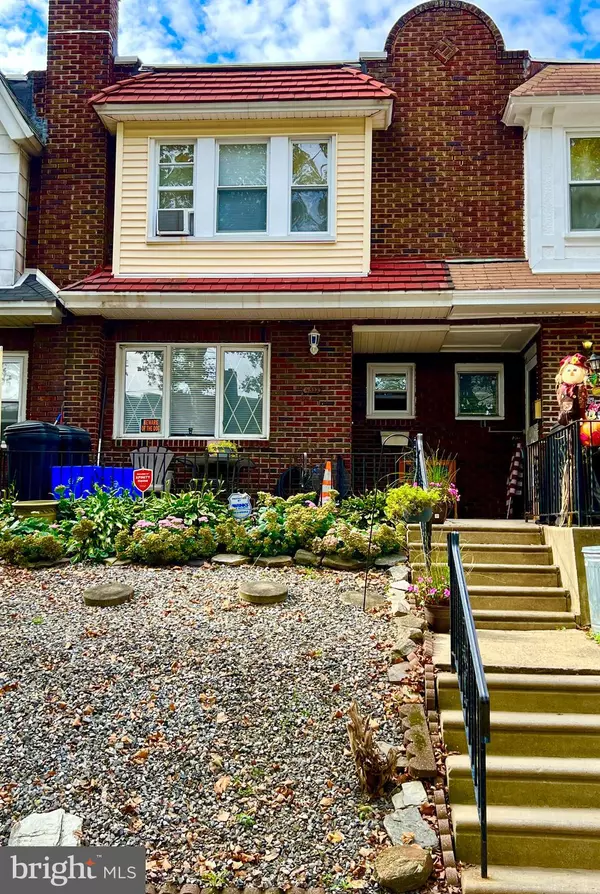$199,000
$199,000
For more information regarding the value of a property, please contact us for a free consultation.
3 Beds
1 Bath
1,182 SqFt
SOLD DATE : 12/08/2021
Key Details
Sold Price $199,000
Property Type Townhouse
Sub Type Interior Row/Townhouse
Listing Status Sold
Purchase Type For Sale
Square Footage 1,182 sqft
Price per Sqft $168
Subdivision Mayfair (East)
MLS Listing ID PAPH2039656
Sold Date 12/08/21
Style Traditional
Bedrooms 3
Full Baths 1
HOA Y/N N
Abv Grd Liv Area 1,182
Originating Board BRIGHT
Year Built 1950
Annual Tax Amount $1,621
Tax Year 2021
Lot Size 1,313 Sqft
Acres 0.03
Lot Dimensions 16.41 x 80.00
Property Description
Located down a lovely tree-lined street sits this well-maintained home with newer roof, new hot water heater and new electrical panel. An open floor plan showcases several beautiful features including hardwood floors with mahogany in-lay, intricate wood work up the staircase and a striking archway connecting the family room to the dining area. A spacious FR with decorative fireplace and a large flat-screen TV leads to the large, light-filled DR. The galley kitchen boasts a stainless steel refrigerator with French style doors. Upstairs includes a roomy master, 2 additional bedrooms and a recently renovated bathroom with tiled shower and a pedestal sink. Plenty of room for storage in the full basement with high ceilings and outside access, making a finished lower level living area a viable option. Off-street parking is an added bonus with this highly desirable home.
Location
State PA
County Philadelphia
Area 19136 (19136)
Zoning RSA5
Rooms
Basement Unfinished
Interior
Interior Features Carpet, Ceiling Fan(s), Dining Area, Floor Plan - Open, Formal/Separate Dining Room, Kitchen - Galley, Recessed Lighting, Wood Floors
Hot Water Natural Gas
Heating Forced Air
Cooling Ceiling Fan(s), Wall Unit
Equipment Dishwasher, Dryer, ENERGY STAR Refrigerator, Oven - Self Cleaning, Washer, Water Heater
Appliance Dishwasher, Dryer, ENERGY STAR Refrigerator, Oven - Self Cleaning, Washer, Water Heater
Heat Source Natural Gas
Exterior
Garage Spaces 2.0
Utilities Available Cable TV, Phone
Waterfront N
Water Access N
Accessibility None
Parking Type Off Street, On Street
Total Parking Spaces 2
Garage N
Building
Story 2
Foundation Slab
Sewer Public Sewer
Water Public
Architectural Style Traditional
Level or Stories 2
Additional Building Above Grade, Below Grade
New Construction N
Schools
School District The School District Of Philadelphia
Others
Senior Community No
Tax ID 412089900
Ownership Fee Simple
SqFt Source Assessor
Acceptable Financing Cash, Conventional, FHA, VA
Listing Terms Cash, Conventional, FHA, VA
Financing Cash,Conventional,FHA,VA
Special Listing Condition Standard
Read Less Info
Want to know what your home might be worth? Contact us for a FREE valuation!

Our team is ready to help you sell your home for the highest possible price ASAP

Bought with Anthony G Webster • Keller Williams Philadelphia

"My job is to find and attract mastery-based agents to the office, protect the culture, and make sure everyone is happy! "







