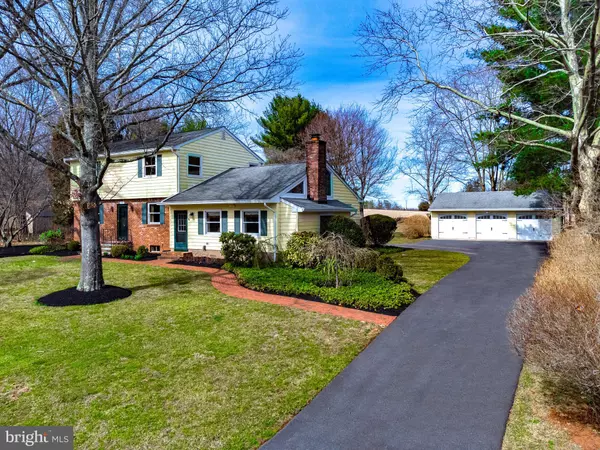$685,000
$625,000
9.6%For more information regarding the value of a property, please contact us for a free consultation.
4 Beds
3 Baths
2,378 SqFt
SOLD DATE : 05/09/2022
Key Details
Sold Price $685,000
Property Type Single Family Home
Sub Type Detached
Listing Status Sold
Purchase Type For Sale
Square Footage 2,378 sqft
Price per Sqft $288
Subdivision Skillman Area
MLS Listing ID NJSO2000992
Sold Date 05/09/22
Style Colonial
Bedrooms 4
Full Baths 2
Half Baths 1
HOA Y/N N
Abv Grd Liv Area 2,378
Originating Board BRIGHT
Year Built 1965
Annual Tax Amount $13,687
Tax Year 2021
Lot Size 1.000 Acres
Acres 1.0
Lot Dimensions 0.00 x 0.00
Property Description
Wonderful colonial in desirable Skillman location. This bright and airy home provides a formal front to back living room with brick fireplace and opens to the renovated kitchen (2004). Stainless steel appliances complement the beautiful wood cabinets and granite counters. A formal dining room is very sunny and is connected to the family room through French doors. The step down family room is spacious, has built-in cabinets, storage closets and lots of light coming from higher windows. A bedroom/office and powder room complete the main floor. Upstairs are 3 bedrooms including main ensuite with renovated bathroom (2006) and two bedrooms that share a renovated hall bathroom. (2013). Outside, a large porch off the kitchen provides views of the backyard. Three car garage with new doors, new gutters with gutter guard system, upgraded electrical panel (2004), manual transfer switch for a generator, windows replaced in 2006 and new 4 bedroom septic are amongst the special features of this home. Blue Ribbon Montgomery Township School District. Don't miss it!
Location
State NJ
County Somerset
Area Montgomery Twp (21813)
Zoning SFD
Rooms
Basement Unfinished, Sump Pump, Outside Entrance
Main Level Bedrooms 1
Interior
Interior Features Built-Ins, Combination Kitchen/Living
Hot Water Natural Gas
Heating Forced Air
Cooling Central A/C
Flooring Carpet, Ceramic Tile, Hardwood, Luxury Vinyl Plank
Fireplaces Number 2
Fireplaces Type Brick, Fireplace - Glass Doors, Gas/Propane, Wood
Equipment Built-In Microwave, Dishwasher, Oven/Range - Electric
Fireplace Y
Appliance Built-In Microwave, Dishwasher, Oven/Range - Electric
Heat Source Natural Gas
Laundry Basement
Exterior
Exterior Feature Patio(s), Porch(es)
Garage Garage Door Opener
Garage Spaces 3.0
Waterfront N
Water Access N
Roof Type Shingle
Accessibility None
Porch Patio(s), Porch(es)
Parking Type Driveway, Detached Garage
Total Parking Spaces 3
Garage Y
Building
Story 2
Foundation Block
Sewer On Site Septic, Septic = # of BR, Septic Permit Issued, Approved System
Water Public
Architectural Style Colonial
Level or Stories 2
Additional Building Above Grade, Below Grade
New Construction N
Schools
Elementary Schools Orchard Hill E. S.
Middle Schools Montgomery M.S.
High Schools Montgomery H.S.
School District Montgomery Township Public Schools
Others
Senior Community No
Tax ID 13-29003-00002
Ownership Fee Simple
SqFt Source Assessor
Special Listing Condition Standard
Read Less Info
Want to know what your home might be worth? Contact us for a FREE valuation!

Our team is ready to help you sell your home for the highest possible price ASAP

Bought with Non Member • Non Subscribing Office

"My job is to find and attract mastery-based agents to the office, protect the culture, and make sure everyone is happy! "







