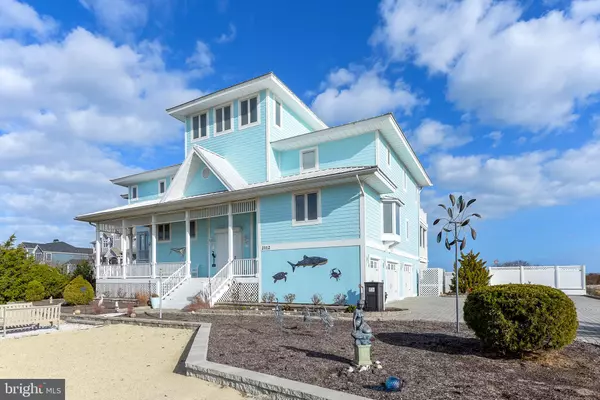$2,725,000
$2,725,000
For more information regarding the value of a property, please contact us for a free consultation.
4 Beds
6 Baths
6,653 SqFt
SOLD DATE : 06/10/2022
Key Details
Sold Price $2,725,000
Property Type Single Family Home
Sub Type Detached
Listing Status Sold
Purchase Type For Sale
Square Footage 6,653 sqft
Price per Sqft $409
Subdivision Back Bay Cove
MLS Listing ID DESU2012604
Sold Date 06/10/22
Style Coastal
Bedrooms 4
Full Baths 4
Half Baths 2
HOA Fees $22/ann
HOA Y/N Y
Abv Grd Liv Area 6,653
Originating Board BRIGHT
Year Built 2001
Annual Tax Amount $5,060
Tax Year 2021
Lot Size 1.310 Acres
Acres 1.31
Lot Dimensions 150X352
Property Description
Soak up the sun with this beach house paradise located on 1.3 acres on the Delaware Bay. Your waterfront dreams await you here in the premier, gated waterfront community of Back Bay Cove. This global luxury home boasts over 6600+ square feet that allows plenty of space for entertaining guests. Custom built with attention to detail this home takes advantage of full panoramic views of the Delaware Beaches and Prime Hook Wildlife Refuge setting the stage for a front row seat to breathtaking sunrises and sunsets. Cooking enthusiasts will fall in love with this large gourmet kitchen featuring solid wood cabinets, Corian countertops, Subzero Fridge, Trash Compactor, wall oven with warming drawer, and Jenn Aire flat top for cooking with a grilling area that overlooks the Delaware Bay. For convenience and added accessibility this home offers an Elevator that opens at all 4 floors of this home. Primary Suite features waterfront views, deck, and a large custom walk in closet. The primary bath features custom tile, vanity area, double sinks, higher counter tops, tile shower, dedicated primary bath laundry space, and toilet area with bidet. Extra features of this home include additional space that can be used for guests or as an office, metal roof, beautifully designed paver driveway, 2 new heating units, central vacuum, screened porch, decks, security system, built ins cabinets with lighting, 2 gas stone fireplaces, hardwood, marble, and ceramic tile flooring. Ample Storage throughout home with extra storage closet and 4+ car garage with built in cabinetry. Enjoy inground pool with privacy fence, outside shower, and 4th floor lookout features hot tub and bar area. Great location in a truly one-of-a-kind private beach front community! Whether you are looking for a beach home or primary residence this home is ready for your fun in the sun! Contact agent for more information.
Location
State DE
County Sussex
Area Cedar Creek Hundred (31004)
Zoning MR
Rooms
Other Rooms Living Room, Dining Room, Primary Bedroom, Bedroom 3, Bedroom 4, Kitchen, Family Room, Foyer, Bedroom 1, Exercise Room, Laundry, Other, Office, Storage Room, Bathroom 2, Bathroom 3, Primary Bathroom, Half Bath, Screened Porch
Interior
Interior Features Kitchen - Island, Combination Kitchen/Dining, Pantry, Ceiling Fan(s), Elevator, WhirlPool/HotTub, Intercom, Laundry Chute, Bar, Attic, Built-Ins, Carpet, Dining Area, Floor Plan - Traditional, Kitchen - Gourmet, Primary Bath(s), Primary Bedroom - Bay Front, Recessed Lighting, Stall Shower, Tub Shower, Upgraded Countertops, Walk-in Closet(s), Water Treat System, Window Treatments
Hot Water Electric
Heating Zoned
Cooling Central A/C
Flooring Carpet, Hardwood, Marble, Tile/Brick
Fireplaces Number 2
Fireplaces Type Gas/Propane, Mantel(s), Stone
Equipment Cooktop - Down Draft, Dishwasher, Air Cleaner, Icemaker, Refrigerator, Intercom, Oven - Wall, Water Heater, Built-In Microwave, Central Vacuum, Dryer - Front Loading, Exhaust Fan, Freezer, Stainless Steel Appliances, Trash Compactor, Washer - Front Loading, Washer, Water Conditioner - Owned
Furnishings Partially
Fireplace Y
Window Features Screens,Bay/Bow,Insulated
Appliance Cooktop - Down Draft, Dishwasher, Air Cleaner, Icemaker, Refrigerator, Intercom, Oven - Wall, Water Heater, Built-In Microwave, Central Vacuum, Dryer - Front Loading, Exhaust Fan, Freezer, Stainless Steel Appliances, Trash Compactor, Washer - Front Loading, Washer, Water Conditioner - Owned
Heat Source Propane - Leased
Laundry Upper Floor, Main Floor
Exterior
Exterior Feature Deck(s), Patio(s), Porch(es), Roof, Screened
Garage Spaces 6.0
Fence Vinyl, Privacy
Pool In Ground, Gunite
Utilities Available Electric Available, Cable TV Available, Sewer Available, Water Available
Amenities Available Beach, Gated Community
Waterfront Y
Waterfront Description Sandy Beach,Shared
Water Access Y
Water Access Desc Canoe/Kayak,Fishing Allowed,Private Access,Swimming Allowed
View Bay
Roof Type Metal
Street Surface Paved
Accessibility Doors - Swing In, Elevator
Porch Deck(s), Patio(s), Porch(es), Roof, Screened
Parking Type Driveway
Total Parking Spaces 6
Garage N
Building
Lot Description Cleared, Landscaping
Story 4
Foundation Pilings
Sewer Mound System
Water Private
Architectural Style Coastal
Level or Stories 4
Additional Building Above Grade, Below Grade
Structure Type Dry Wall
New Construction N
Schools
School District Cape Henlopen
Others
Pets Allowed Y
HOA Fee Include Common Area Maintenance,Road Maintenance,Security Gate,Snow Removal
Senior Community No
Tax ID 230-17.00-234.00
Ownership Fee Simple
SqFt Source Assessor
Security Features Carbon Monoxide Detector(s),Smoke Detector,Security System
Acceptable Financing Cash, Conventional
Horse Property N
Listing Terms Cash, Conventional
Financing Cash,Conventional
Special Listing Condition Standard
Pets Description No Pet Restrictions
Read Less Info
Want to know what your home might be worth? Contact us for a FREE valuation!

Our team is ready to help you sell your home for the highest possible price ASAP

Bought with Tracy Hynes • Berkshire Hathaway HomeServices PenFed Realty

"My job is to find and attract mastery-based agents to the office, protect the culture, and make sure everyone is happy! "







