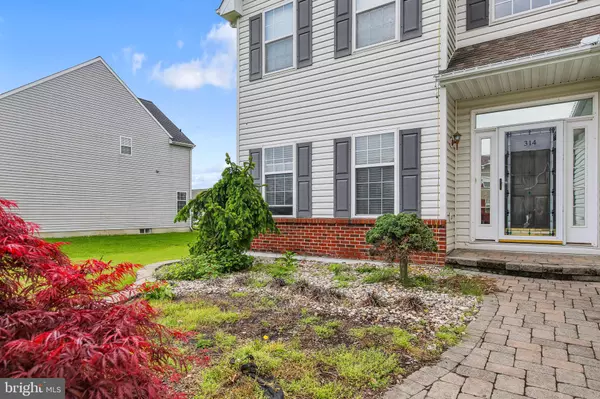$545,000
$550,000
0.9%For more information regarding the value of a property, please contact us for a free consultation.
4 Beds
3 Baths
3,025 SqFt
SOLD DATE : 08/15/2022
Key Details
Sold Price $545,000
Property Type Single Family Home
Sub Type Detached
Listing Status Sold
Purchase Type For Sale
Square Footage 3,025 sqft
Price per Sqft $180
Subdivision Amberwood
MLS Listing ID DENC2024124
Sold Date 08/15/22
Style Colonial,Other
Bedrooms 4
Full Baths 2
Half Baths 1
HOA Fees $17/ann
HOA Y/N Y
Abv Grd Liv Area 3,025
Originating Board BRIGHT
Year Built 1999
Annual Tax Amount $3,400
Tax Year 2021
Lot Size 0.540 Acres
Acres 0.54
Lot Dimensions 109.60 x 205.00
Property Description
Welcome to 314 cedar Lane, Located within the beautiful Community of Amberwood, ( North of the Canal) in the Award Winning Appoquinimink School District! This home is for buyers that enjoy entertaining, this home's floor plan was Designed with you in mind! The open concept floor plan includes a family room which flows perfectly into the Eat-In Kitchen. This home features 4 Bedrooms and 2.5 bathrooms with over 3,000 square feet of living space on on little more than a 1/2 acre. The open 2 story foyer creates an instant open airy feeling. The first floor consists of a open eat in kitchen, family room, dining room, formal living room, 1/2 bathroom and laundry room. The second floor consists of a huge primary bedroom, full 4 piece primary bathroom, 3 additional nice bedrooms and a full hall bathroom. There's a nice deck off the kitchen leading to the large split rail fenced in back yard. The majority of the first floor features newer LVP flooring. The basement has two finished rooms that were completed to code. Permits were not pulled and the seller will not pull the permits.
Location
State DE
County New Castle
Area Newark/Glasgow (30905)
Zoning NC21
Rooms
Other Rooms Living Room, Dining Room, Primary Bedroom, Bedroom 2, Bedroom 3, Bedroom 4, Kitchen, Family Room, Basement, Laundry, Bonus Room, Primary Bathroom, Full Bath, Half Bath
Basement Full, Partially Finished
Interior
Interior Features Carpet, Dining Area, Kitchen - Eat-In, Kitchen - Island
Hot Water Natural Gas
Cooling Central A/C
Flooring Engineered Wood, Carpet, Luxury Vinyl Plank, Vinyl
Fireplaces Number 1
Equipment Built-In Microwave, Built-In Range, Dishwasher, Disposal, Dryer, Microwave, Washer, Water Heater
Appliance Built-In Microwave, Built-In Range, Dishwasher, Disposal, Dryer, Microwave, Washer, Water Heater
Heat Source Natural Gas
Exterior
Exterior Feature Deck(s)
Garage Garage Door Opener
Garage Spaces 8.0
Fence Split Rail
Waterfront N
Water Access N
Roof Type Asphalt
Accessibility None
Porch Deck(s)
Parking Type Attached Garage, Driveway, On Street
Attached Garage 2
Total Parking Spaces 8
Garage Y
Building
Story 2
Foundation Concrete Perimeter
Sewer Public Sewer
Water Public
Architectural Style Colonial, Other
Level or Stories 2
Additional Building Above Grade, Below Grade
Structure Type 2 Story Ceilings,9'+ Ceilings
New Construction N
Schools
Elementary Schools Olive B. Loss
School District Appoquinimink
Others
Senior Community No
Tax ID 11-041.40-122
Ownership Fee Simple
SqFt Source Assessor
Acceptable Financing Cash, Conventional, FHA, VA
Listing Terms Cash, Conventional, FHA, VA
Financing Cash,Conventional,FHA,VA
Special Listing Condition Standard
Read Less Info
Want to know what your home might be worth? Contact us for a FREE valuation!

Our team is ready to help you sell your home for the highest possible price ASAP

Bought with Saeed Shakhshir • Patterson-Schwartz-Hockessin

"My job is to find and attract mastery-based agents to the office, protect the culture, and make sure everyone is happy! "







