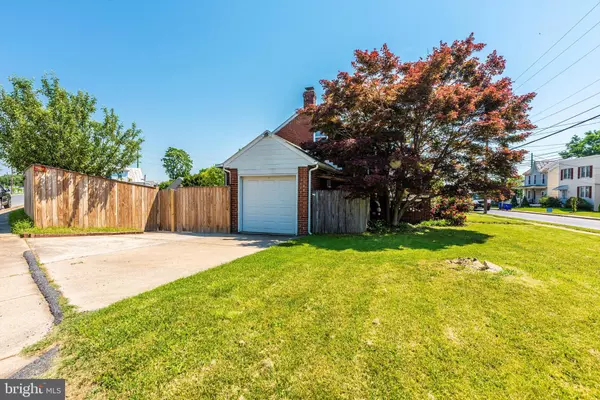$400,000
$389,900
2.6%For more information regarding the value of a property, please contact us for a free consultation.
3 Beds
2 Baths
1,653 SqFt
SOLD DATE : 07/08/2022
Key Details
Sold Price $400,000
Property Type Single Family Home
Sub Type Detached
Listing Status Sold
Purchase Type For Sale
Square Footage 1,653 sqft
Price per Sqft $241
Subdivision None Available
MLS Listing ID MDFR2020144
Sold Date 07/08/22
Style Cape Cod
Bedrooms 3
Full Baths 2
HOA Y/N N
Abv Grd Liv Area 1,253
Originating Board BRIGHT
Year Built 1940
Annual Tax Amount $5,799
Tax Year 2022
Lot Size 9,583 Sqft
Acres 0.22
Lot Dimensions 65x150
Property Description
Charming all-brick Cape Cod: WIDE front porch and vintage character. Wood flooring throughout main and upper level. Unique tinted concrete kitchen counters. Walk-in pantry & farmers sink. Heated ceramic floors in the upper bath. Versatile floor plan: Previous owners used living area by upper stairwell as a primary bedroom--currently Family Room. Private main level bedroom off dining room is an option too (no closet but has more privacy). Two bedrooms upstairs in this charming and vintage home. Finished basement w/full bath. . Come see! Gardeners delight yard with newer privacy fence and paver patio. Garage is oversized and is one car width. VERY SPECIAL with an easy walk to Shab Row shops & restaurants. Renovated kitchen, updated appliances, expanded driveway, newer garage door with opener, added insulation in attic, brick paver patio Residential usage with M1 zoning offers options for work/live arrangements.
Location
State MD
County Frederick
Zoning M1
Rooms
Other Rooms Living Room, Dining Room, Primary Bedroom, Bedroom 2, Bedroom 3, Kitchen, Family Room
Basement Connecting Stairway, Full, Heated, Workshop, Windows, Fully Finished
Main Level Bedrooms 1
Interior
Interior Features Dining Area, Entry Level Bedroom, Upgraded Countertops, Wood Floors
Hot Water Natural Gas
Heating Radiator
Cooling Window Unit(s)
Equipment Dishwasher, Disposal, Oven/Range - Gas, Refrigerator, Icemaker, Dryer, Washer
Fireplace N
Window Features Screens,Storm,Double Pane
Appliance Dishwasher, Disposal, Oven/Range - Gas, Refrigerator, Icemaker, Dryer, Washer
Heat Source Natural Gas
Exterior
Exterior Feature Patio(s), Porch(es)
Garage Garage Door Opener
Garage Spaces 1.0
Fence Rear, Privacy, Wood
Utilities Available Cable TV Available
Waterfront N
Water Access N
Roof Type Asphalt
Accessibility None
Porch Patio(s), Porch(es)
Parking Type Off Street, Attached Garage
Attached Garage 1
Total Parking Spaces 1
Garage Y
Building
Lot Description Corner
Story 3
Foundation Concrete Perimeter
Sewer Public Sewer
Water Public
Architectural Style Cape Cod
Level or Stories 3
Additional Building Above Grade, Below Grade
New Construction N
Schools
Elementary Schools Spring Ridge
Middle Schools Governor Thomas Johnson
High Schools Governor Thomas Johnson
School District Frederick County Public Schools
Others
Senior Community No
Tax ID 1102016257
Ownership Fee Simple
SqFt Source Estimated
Special Listing Condition Standard
Read Less Info
Want to know what your home might be worth? Contact us for a FREE valuation!

Our team is ready to help you sell your home for the highest possible price ASAP

Bought with Keri Weis • Northrop Realty

"My job is to find and attract mastery-based agents to the office, protect the culture, and make sure everyone is happy! "







