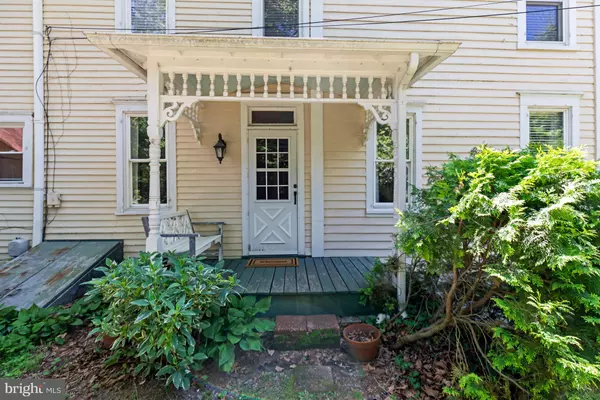$480,000
$489,500
1.9%For more information regarding the value of a property, please contact us for a free consultation.
3 Beds
3 Baths
3,756 SqFt
SOLD DATE : 08/26/2022
Key Details
Sold Price $480,000
Property Type Single Family Home
Sub Type Detached
Listing Status Sold
Purchase Type For Sale
Square Footage 3,756 sqft
Price per Sqft $127
Subdivision None Available
MLS Listing ID DESU2023242
Sold Date 08/26/22
Style Victorian
Bedrooms 3
Full Baths 3
HOA Y/N N
Abv Grd Liv Area 3,756
Originating Board BRIGHT
Year Built 1876
Annual Tax Amount $689
Tax Year 2021
Lot Size 0.400 Acres
Acres 0.4
Lot Dimensions 82.00 x 215.00
Property Description
Welcome to 315 Mill Street, listed in the National Register of Historic Places! This beautiful two-story 1876 Victorian is nestled on an exquisite lot with a canopy of mature trees and professionally designed landscaping. The backyard is home to a charming rustic barn surrounded by gorgeous hydrangea and magnolias, pretty crape myrtles, delicate ferns, and majestic oaks creating a private and serene oasis. The former summer kitchen has been repositioned and converted into a fabulous Artisans studio complete with wood walls and a vaulted ceiling, exposed beams, built-in cabinets, two windows, a skylight and cool feature lighting. Walk through the iron gate to a moss bordered slate patio and step up to a generously sized deck with retractable awning, the perfect spot to entertain family and friends for summer gatherings! The great room unfolds through transom French doors framed by built-ins where you can display your treasured books and artwork, showcasing 10-foot ceilings, terracotta tile flooring, recessed lighting and a wood burning stove. You will find hardwood floors in the study and formal living and dining rooms. Enjoy an eat-in kitchen warmed by wood countertops, display cabinetry, a peninsula island and a pantry off the laundry room. Take one of two staircases to the upper-level primary bedroom complete with a spacious ensuite bath with dual sink vanity, tub shower and storage closet. Two additional bedrooms and full bath complete the second floor sleeping quarters. You will appreciate the architectural details of this property from a front porch with turned wood posts, decorative swan brackets and turned balusters. Before departing take a moment to view the framed vintage house rendering and abalone shell collection that were found on the property and once part of Miltons robust button making industry from days gone by. Living in the picturesque town of Milton has so many advantages, quaint shops, restaurants, and a popular brew pub. Recreation opportunities abound with the Broadkill River and Wagamons Pond. Public boat docks and fishing piers are close by, and it is an easy drive to the coastal resorts of Lewes and Rehoboth beach. Whether a forever home, or a weekend retreat, 315 Mill Street is a must see. Schedule your private tour to experience all this beautiful home and community has to offer!
Location
State DE
County Sussex
Area Broadkill Hundred (31003)
Zoning TN
Rooms
Other Rooms Living Room, Dining Room, Primary Bedroom, Bedroom 2, Bedroom 3, Kitchen, Basement, Study, Great Room, Laundry
Basement Connecting Stairway, Partial
Interior
Interior Features Additional Stairway, Breakfast Area, Carpet, Ceiling Fan(s), Crown Moldings, Dining Area, Double/Dual Staircase, Exposed Beams, Floor Plan - Traditional, Formal/Separate Dining Room, Kitchen - Eat-In, Kitchen - Island, Kitchen - Table Space, Primary Bath(s), Recessed Lighting, Stall Shower, Studio, Tub Shower, Wood Floors, Wood Stove
Hot Water Electric, 60+ Gallon Tank
Heating Forced Air, Heat Pump(s), Zoned
Cooling Central A/C, Programmable Thermostat, Zoned
Flooring Ceramic Tile, Hardwood, Partially Carpeted, Vinyl, Wood
Equipment Built-In Range, Dishwasher, Dryer, Exhaust Fan, Icemaker, Microwave, Oven - Self Cleaning, Oven - Single, Oven/Range - Electric, Refrigerator, Stove, Washer, Water Heater
Fireplace N
Window Features Double Pane,Screens,Transom
Appliance Built-In Range, Dishwasher, Dryer, Exhaust Fan, Icemaker, Microwave, Oven - Self Cleaning, Oven - Single, Oven/Range - Electric, Refrigerator, Stove, Washer, Water Heater
Heat Source Electric, Propane - Leased
Laundry Main Floor
Exterior
Exterior Feature Deck(s), Porch(es), Roof, Patio(s)
Garage Spaces 2.0
Waterfront N
Water Access N
View Garden/Lawn, Trees/Woods
Roof Type Shingle,Asphalt
Accessibility Other
Porch Deck(s), Porch(es), Roof, Patio(s)
Road Frontage Public
Parking Type Off Street, Driveway
Total Parking Spaces 2
Garage N
Building
Lot Description Front Yard, Landscaping, Rear Yard, SideYard(s), Trees/Wooded
Story 2
Foundation Crawl Space
Sewer Private Sewer
Water Public
Architectural Style Victorian
Level or Stories 2
Additional Building Above Grade, Below Grade
Structure Type 9'+ Ceilings,High,Paneled Walls,Plaster Walls,Wood Ceilings,Wood Walls
New Construction N
Schools
Elementary Schools H.O. Brittingham
Middle Schools Mariner
High Schools Cape Henlopen
School District Cape Henlopen
Others
Senior Community No
Tax ID 235-20.08-37.00
Ownership Fee Simple
SqFt Source Assessor
Security Features Main Entrance Lock,Smoke Detector
Special Listing Condition Standard
Read Less Info
Want to know what your home might be worth? Contact us for a FREE valuation!

Our team is ready to help you sell your home for the highest possible price ASAP

Bought with Nitan Soni • Northrop Realty

"My job is to find and attract mastery-based agents to the office, protect the culture, and make sure everyone is happy! "







